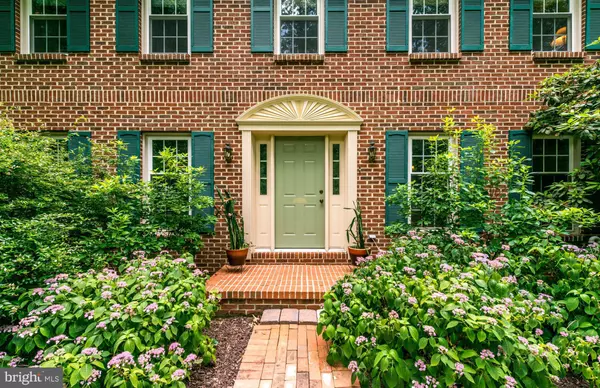$295,000
$299,900
1.6%For more information regarding the value of a property, please contact us for a free consultation.
1818 MILLERSVILLE PIKE Lancaster, PA 17603
4 Beds
3 Baths
2,658 SqFt
Key Details
Sold Price $295,000
Property Type Single Family Home
Sub Type Detached
Listing Status Sold
Purchase Type For Sale
Square Footage 2,658 sqft
Price per Sqft $110
Subdivision Lancaster Twp
MLS Listing ID 1000091018
Sold Date 01/12/18
Style Colonial
Bedrooms 4
Full Baths 2
Half Baths 1
HOA Y/N N
Abv Grd Liv Area 2,658
Originating Board BRIGHT
Year Built 1988
Annual Tax Amount $6,509
Tax Year 2017
Lot Size 1.020 Acres
Acres 1.02
Property Sub-Type Detached
Property Description
Original owners selling their meticulously kept home on a large private lot. Double stair access to master bedroom w/ loft and an additional 3 bedrooms. Cathedral ceiling in comfortable family room w/ back access to inviting deck area w/ mature landscape. Chef's kitchen offers a Viking gas stove, ample storage, and a breakfast nook.
Location
State PA
County Lancaster
Area Lancaster Twp (10534)
Zoning RESIDENTIAL
Rooms
Other Rooms Living Room, Dining Room, Primary Bedroom, Bedroom 2, Bedroom 3, Bedroom 4, Kitchen, Family Room, Laundry, Loft, Bathroom 2, Full Bath, Half Bath
Basement Full, Unfinished, Sump Pump
Interior
Interior Features Breakfast Area, Family Room Off Kitchen, Kitchen - Eat-In, Kitchen - Island, Kitchen - Table Space, Ceiling Fan(s), Wood Floors, Chair Railings, Primary Bath(s), Formal/Separate Dining Room
Hot Water Natural Gas
Heating Forced Air
Cooling Central A/C
Flooring Concrete, Wood, Ceramic Tile, Vinyl
Fireplaces Number 1
Fireplaces Type Brick
Equipment Dishwasher, Oven - Double, Oven/Range - Gas, Range Hood, Water Heater, Commercial Range, Washer/Dryer Hookups Only
Fireplace Y
Appliance Dishwasher, Oven - Double, Oven/Range - Gas, Range Hood, Water Heater, Commercial Range, Washer/Dryer Hookups Only
Heat Source Natural Gas
Laundry Hookup, Main Floor
Exterior
Exterior Feature Deck(s), Patio(s)
Parking Features Garage Door Opener, Garage - Side Entry
Garage Spaces 2.0
Water Access N
Roof Type Composite
Accessibility 2+ Access Exits
Porch Deck(s), Patio(s)
Attached Garage 2
Total Parking Spaces 2
Garage Y
Building
Lot Description Irregular, Front Yard, Level, Rear Yard, Road Frontage
Story 2
Sewer Public Sewer
Water Public
Architectural Style Colonial
Level or Stories 2
Additional Building Above Grade, Below Grade
New Construction N
Schools
Elementary Schools Elizabeth R Martin
Middle Schools Wheatland
High Schools Mccaskey H.S.
School District School District Of Lancaster
Others
Tax ID 340-52661-0-0000
Ownership Fee Simple
SqFt Source Estimated
Special Listing Condition Standard
Read Less
Want to know what your home might be worth? Contact us for a FREE valuation!

Our team is ready to help you sell your home for the highest possible price ASAP

Bought with Anne M Lusk • Lusk & Associates Sotheby's International Realty
GET MORE INFORMATION





