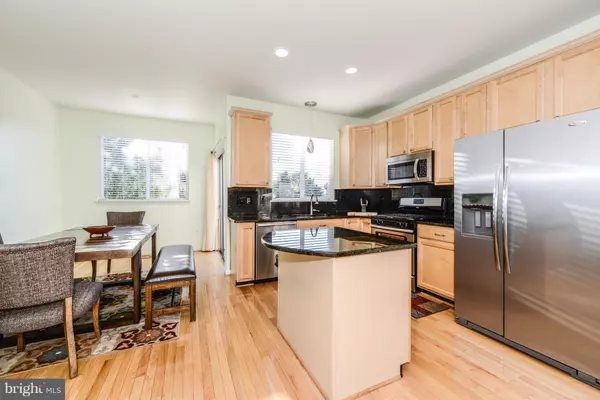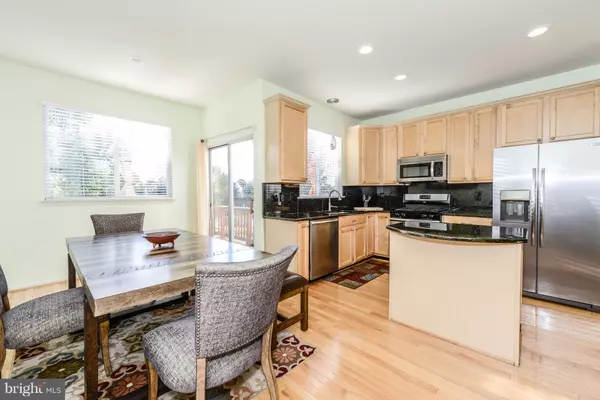$405,000
$405,000
For more information regarding the value of a property, please contact us for a free consultation.
21755 BRONDESBURY PARK TER Sterling, VA 20166
3 Beds
4 Baths
1,900 SqFt
Key Details
Sold Price $405,000
Property Type Townhouse
Sub Type Interior Row/Townhouse
Listing Status Sold
Purchase Type For Sale
Square Footage 1,900 sqft
Price per Sqft $213
Subdivision Peace Plantation
MLS Listing ID 1004268633
Sold Date 01/12/18
Style Contemporary
Bedrooms 3
Full Baths 2
Half Baths 2
HOA Fees $99/mo
HOA Y/N Y
Abv Grd Liv Area 1,900
Originating Board MRIS
Year Built 2000
Annual Tax Amount $4,094
Tax Year 2016
Lot Size 1,742 Sqft
Acres 0.04
Property Description
Beautifully updated & immaculately kept TH w/ 3-lvl bump out! Gleaming hardwood floors, modern fixtures, spacious & bright gourmet kitchen w/ SS appliances. Large family room w/ half bath & walkout to private backyard. Master suite w/ walk-in closet, sep spa tub & shower! Close to Wegmans, Dulles Town Center, One Loudoun, and Claude Moore Park trails & sportsplex.
Location
State VA
County Loudoun
Rooms
Other Rooms Living Room, Primary Bedroom, Bedroom 2, Bedroom 3, Kitchen, Family Room, Foyer, Laundry
Interior
Interior Features Kitchen - Gourmet, Kitchen - Island, Kitchen - Table Space, Kitchen - Eat-In, Primary Bath(s), Window Treatments, Wood Floors, Upgraded Countertops, WhirlPool/HotTub, Recessed Lighting, Floor Plan - Open
Hot Water Natural Gas
Heating Forced Air
Cooling Central A/C, Ceiling Fan(s)
Fireplaces Number 1
Fireplaces Type Gas/Propane, Mantel(s), Screen
Equipment Dishwasher, Disposal, Dryer - Front Loading, Oven - Single, Oven - Self Cleaning, Oven/Range - Gas, Refrigerator, Washer - Front Loading
Fireplace Y
Window Features Bay/Bow,Screens
Appliance Dishwasher, Disposal, Dryer - Front Loading, Oven - Single, Oven - Self Cleaning, Oven/Range - Gas, Refrigerator, Washer - Front Loading
Heat Source Natural Gas
Exterior
Exterior Feature Patio(s), Deck(s)
Parking Features Garage - Front Entry, Garage Door Opener
Fence Rear
Utilities Available Cable TV Available, Fiber Optics Available
Amenities Available Common Grounds, Jog/Walk Path, Pool - Outdoor, Swimming Pool, Tot Lots/Playground
Water Access N
Street Surface Access - On Grade
Accessibility None
Porch Patio(s), Deck(s)
Road Frontage Public
Garage N
Private Pool N
Building
Story 3+
Sewer Public Sewer
Water Public
Architectural Style Contemporary
Level or Stories 3+
Additional Building Above Grade
Structure Type 2 Story Ceilings,Vaulted Ceilings
New Construction N
Schools
School District Loudoun County Public Schools
Others
Senior Community No
Tax ID 031376739000
Ownership Fee Simple
Security Features Smoke Detector
Special Listing Condition Standard
Read Less
Want to know what your home might be worth? Contact us for a FREE valuation!

Our team is ready to help you sell your home for the highest possible price ASAP

Bought with Jeanne W Littlejohn • Samson Properties

GET MORE INFORMATION





