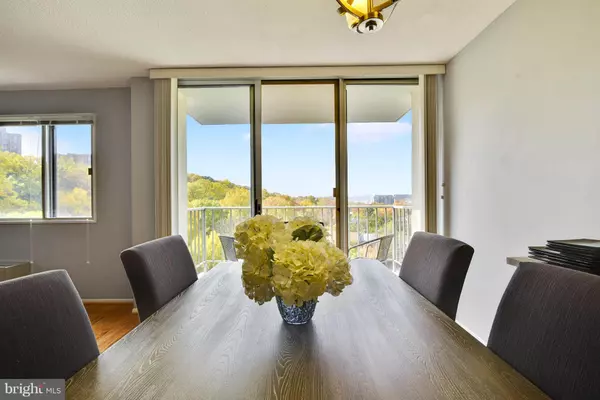$185,000
$185,000
For more information regarding the value of a property, please contact us for a free consultation.
2059 HUNTINGTON AVE #1012 Alexandria, VA 22303
1 Bed
1 Bath
850 SqFt
Key Details
Sold Price $185,000
Property Type Condo
Sub Type Condo/Co-op
Listing Status Sold
Purchase Type For Sale
Square Footage 850 sqft
Price per Sqft $217
Subdivision Hunting Creek Club
MLS Listing ID 1004113141
Sold Date 01/08/18
Style Contemporary
Bedrooms 1
Full Baths 1
Condo Fees $435/mo
HOA Y/N Y
Abv Grd Liv Area 850
Originating Board MRIS
Year Built 1972
Annual Tax Amount $2,204
Tax Year 2017
Property Description
Come home to this gracious 850 sq ft 1 BR in Hunting Creek Club. Must see. Totally updated 10th flr unit with exceptional views. HCC condominiums have gated grounds & 24 hour front desk to insure your security. Summertime pool. Located walking distance to the Huntington Metro Yellow Line Station. Mere minutes by car to Old Town Alexandria. Bike to the USPTO. Call your agent and hurry over soon.
Location
State VA
County Fairfax
Zoning 230
Direction West
Rooms
Main Level Bedrooms 1
Interior
Interior Features Dining Area, Window Treatments, Wood Floors, Floor Plan - Open
Hot Water Natural Gas
Heating Wall Unit
Cooling Wall Unit
Equipment Dishwasher, Disposal, Oven/Range - Electric, Range Hood, Refrigerator
Fireplace N
Appliance Dishwasher, Disposal, Oven/Range - Electric, Range Hood, Refrigerator
Heat Source Electric
Laundry Common
Exterior
Exterior Feature Balcony
Pool In Ground
Community Features Elevator Use, Moving In Times, Parking, Pets - Size Restrict, RV/Boat/Trail
Amenities Available Elevator, Gated Community, Party Room, Pool - Outdoor, Security, Tennis Courts
View Y/N Y
Water Access N
View Scenic Vista
Accessibility None
Porch Balcony
Garage N
Private Pool Y
Building
Story 1
Unit Features Hi-Rise 9+ Floors
Sewer Public Sewer
Water Public
Architectural Style Contemporary
Level or Stories 1
Additional Building Above Grade
New Construction N
Schools
Elementary Schools Cameron
High Schools Edison
School District Fairfax County Public Schools
Others
HOA Fee Include Ext Bldg Maint,Lawn Maintenance,Management,Insurance,Reserve Funds,Snow Removal,Trash,Water,Security Gate
Senior Community No
Tax ID 83-3-25- -1012
Ownership Condominium
Security Features Desk in Lobby,24 hour security
Special Listing Condition Standard
Read Less
Want to know what your home might be worth? Contact us for a FREE valuation!

Our team is ready to help you sell your home for the highest possible price ASAP

Bought with Jessica Carroll • The ONE Street Company

GET MORE INFORMATION





