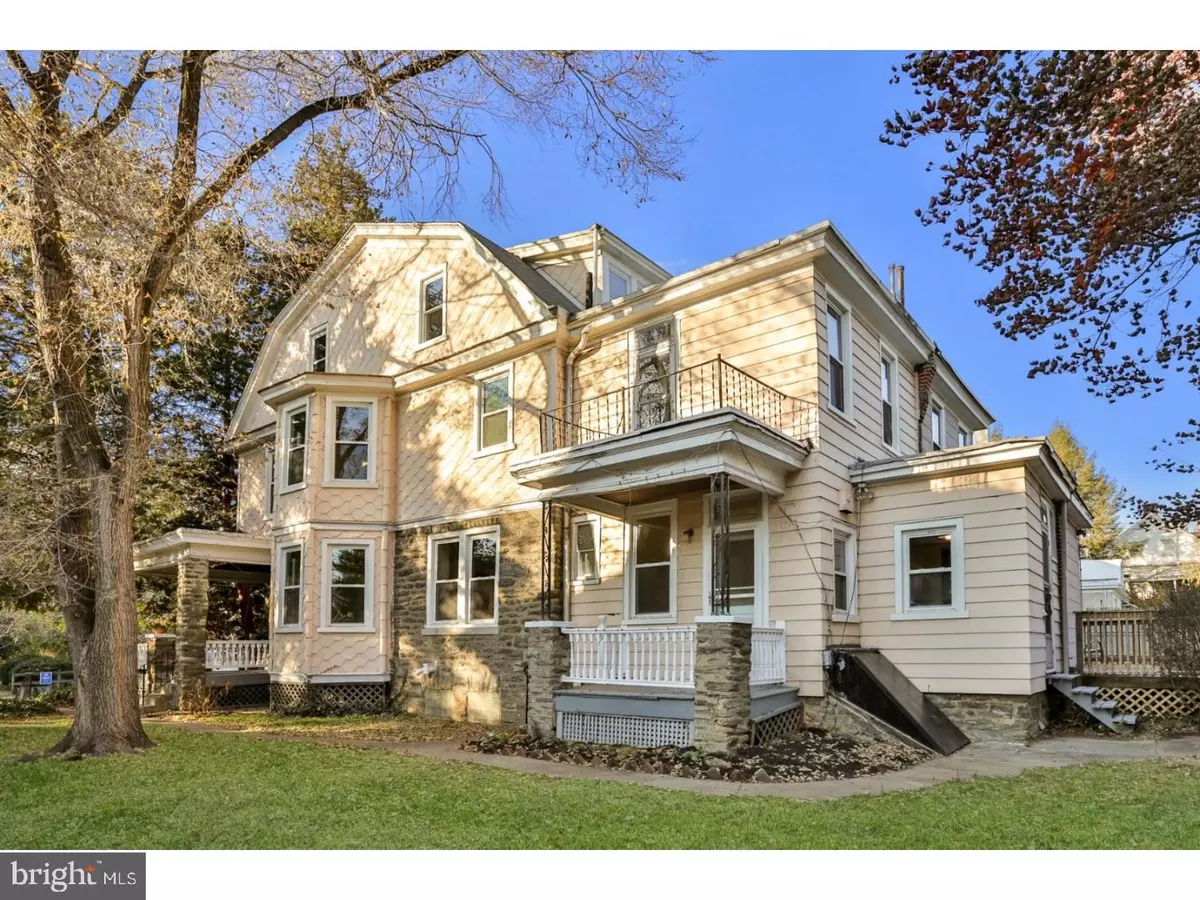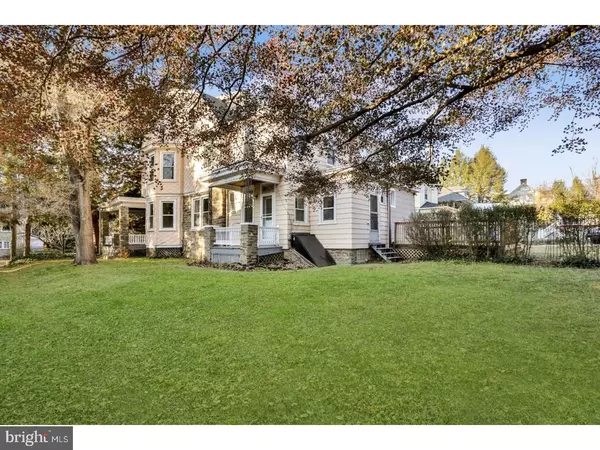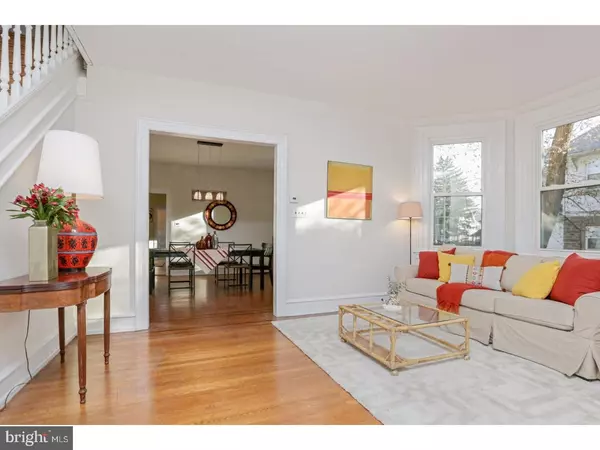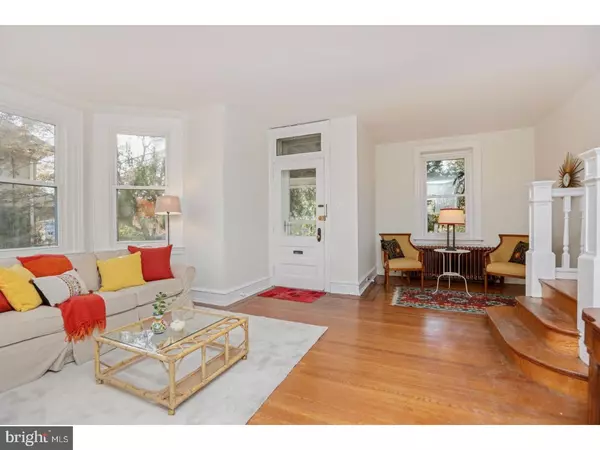$259,900
$259,900
For more information regarding the value of a property, please contact us for a free consultation.
6507 N 7TH ST Philadelphia, PA 19126
5 Beds
2 Baths
2,000 SqFt
Key Details
Sold Price $259,900
Property Type Single Family Home
Sub Type Twin/Semi-Detached
Listing Status Sold
Purchase Type For Sale
Square Footage 2,000 sqft
Price per Sqft $129
Subdivision East Oak Lane
MLS Listing ID 1004243545
Sold Date 01/10/18
Style Traditional
Bedrooms 5
Full Baths 1
Half Baths 1
HOA Y/N N
Abv Grd Liv Area 2,000
Originating Board TREND
Year Built 1925
Annual Tax Amount $2,636
Tax Year 2017
Lot Size 7,500 Sqft
Acres 0.17
Lot Dimensions 50X150
Property Description
'Old School Philly' at it's best! If you're thinking about making the move and want it all: cool vintage architecture, original hardwood Oak flooring, artisanal Wissahickon Schist stone work, big lawn, porch, mature trees, separate Garage, new windows, nifty modern Bosch heating system with working radiators still intact- then 'What the Dickens' are you waiting for? Situated in a quiet pocket of leafy East Oak Lane, the springboard neighborhood for those who value access to the adjacent 'Burbs, to Center City, to nearby Chestnut Hill's attractions, and to the far Northeast- this community of engaged neighbors offers a plenty! Commuter's paradise with nearby Regional Rail- 4 stops to Center City or straight on to the Airport. Low City Taxes! Shop local at HMart, Creekside Coop, Trader Joe's, Wholefoods, Aldi- plethora of amenities available along lovely Old York Road!
Location
State PA
County Philadelphia
Area 19126 (19126)
Zoning RSA2
Direction West
Rooms
Other Rooms Living Room, Dining Room, Primary Bedroom, Bedroom 2, Bedroom 3, Kitchen, Bedroom 1, Laundry, Other
Basement Full, Outside Entrance
Interior
Interior Features Butlers Pantry, Kitchen - Eat-In
Hot Water Instant Hot Water
Heating Gas, Radiator, Energy Star Heating System
Cooling None
Flooring Wood
Fireplace N
Window Features Bay/Bow,Energy Efficient,Replacement
Heat Source Natural Gas
Laundry Basement
Exterior
Exterior Feature Porch(es), Balcony
Garage Spaces 4.0
Water Access N
Roof Type Shingle
Accessibility None
Porch Porch(es), Balcony
Total Parking Spaces 4
Garage Y
Building
Lot Description Front Yard, Rear Yard, SideYard(s)
Story 3+
Foundation Stone
Sewer Public Sewer
Water Public
Architectural Style Traditional
Level or Stories 3+
Additional Building Above Grade
New Construction N
Schools
School District The School District Of Philadelphia
Others
Senior Community No
Tax ID 611148100
Ownership Fee Simple
Acceptable Financing Conventional, VA, FHA 203(b)
Listing Terms Conventional, VA, FHA 203(b)
Financing Conventional,VA,FHA 203(b)
Read Less
Want to know what your home might be worth? Contact us for a FREE valuation!

Our team is ready to help you sell your home for the highest possible price ASAP

Bought with Anna V Skale • Keller Williams Main Line

GET MORE INFORMATION





