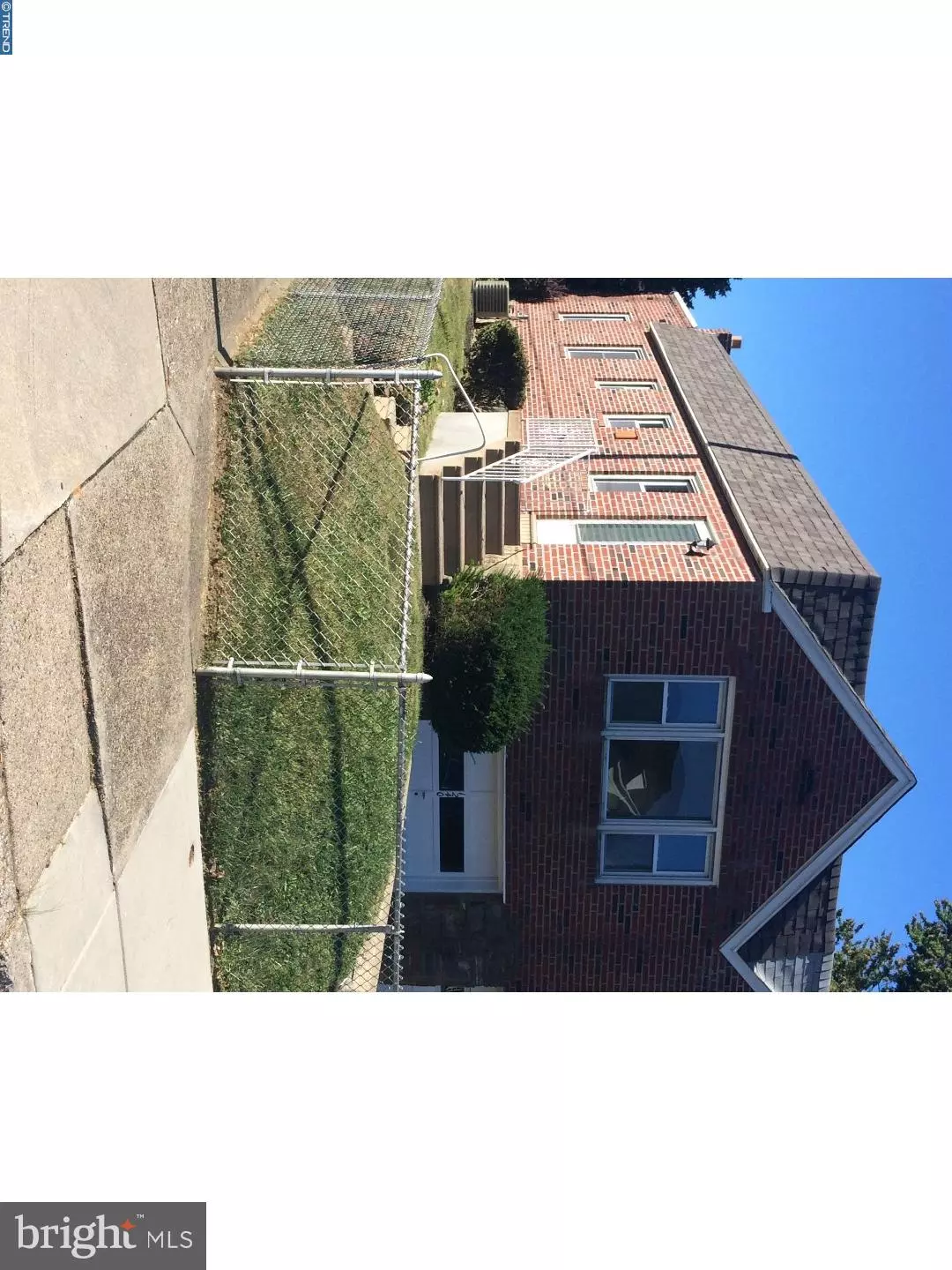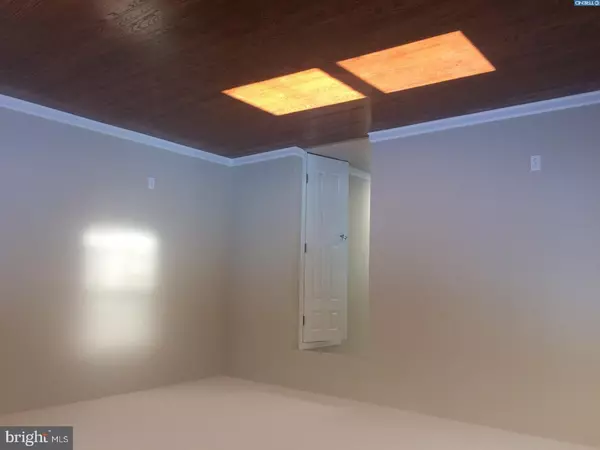$175,000
$176,000
0.6%For more information regarding the value of a property, please contact us for a free consultation.
1240 WELLINGTON ST Philadelphia, PA 19111
2 Beds
2 Baths
912 SqFt
Key Details
Sold Price $175,000
Property Type Single Family Home
Sub Type Twin/Semi-Detached
Listing Status Sold
Purchase Type For Sale
Square Footage 912 sqft
Price per Sqft $191
Subdivision Philadelphia (Northeast)
MLS Listing ID 1001717927
Sold Date 12/27/17
Style Ranch/Rambler
Bedrooms 2
Full Baths 1
Half Baths 1
HOA Y/N N
Abv Grd Liv Area 912
Originating Board TREND
Year Built 1950
Annual Tax Amount $1,900
Tax Year 2017
Lot Size 2,640 Sqft
Acres 0.06
Lot Dimensions 24X110
Property Description
BEAUTIFUL JUST REMODELED Ranch home, ready for YOU! Gleaming restored original hardwood floors in living room and bedrooms. Neutral color palette throughout. The kitchen offers NEW wood cabinets,a NEW tile floor, NEW back splash, NEW sink & faucet, NEW appliances, NEW lighting and NEW window. Head down to the NEW finished basement aka the family room. There is a half bathroom with a NEW toilet and NEW vanity. The lower level also includes a laundry room and access to the one car garage. This home also offers a NEW Ac unit and NEW interior doors. It's time for a NEW owner. Come check it out! Won't last long. Truly a turn-key home.
Location
State PA
County Philadelphia
Area 19111 (19111)
Zoning RSA3
Rooms
Other Rooms Living Room, Primary Bedroom, Kitchen, Family Room, Bedroom 1
Basement Full, Fully Finished
Interior
Interior Features Kitchen - Eat-In
Hot Water Natural Gas
Heating Gas, Forced Air
Cooling Central A/C
Flooring Wood
Equipment Oven - Self Cleaning, Dishwasher, Disposal
Fireplace N
Appliance Oven - Self Cleaning, Dishwasher, Disposal
Heat Source Natural Gas
Laundry Basement
Exterior
Garage Spaces 1.0
Fence Other
Water Access N
Roof Type Flat
Accessibility None
Attached Garage 1
Total Parking Spaces 1
Garage Y
Building
Lot Description Corner, Rear Yard, SideYard(s)
Story 1
Foundation Brick/Mortar
Sewer Public Sewer
Water Public
Architectural Style Ranch/Rambler
Level or Stories 1
Additional Building Above Grade
New Construction N
Schools
School District The School District Of Philadelphia
Others
Senior Community No
Tax ID 532338220
Ownership Fee Simple
Acceptable Financing Conventional, VA, FHA 203(b), USDA
Listing Terms Conventional, VA, FHA 203(b), USDA
Financing Conventional,VA,FHA 203(b),USDA
Read Less
Want to know what your home might be worth? Contact us for a FREE valuation!

Our team is ready to help you sell your home for the highest possible price ASAP

Bought with Irene Gouveia • RE/MAX 2000

GET MORE INFORMATION





