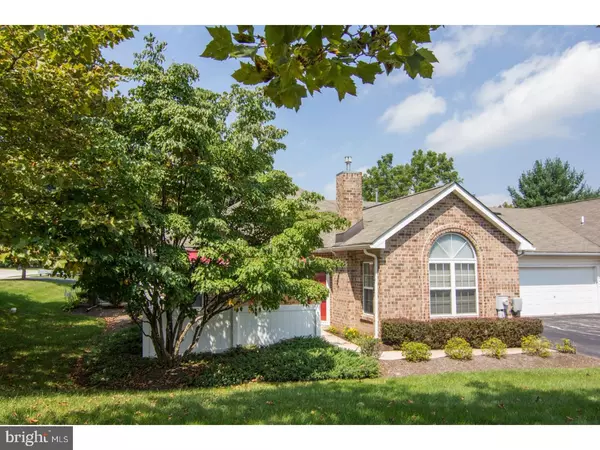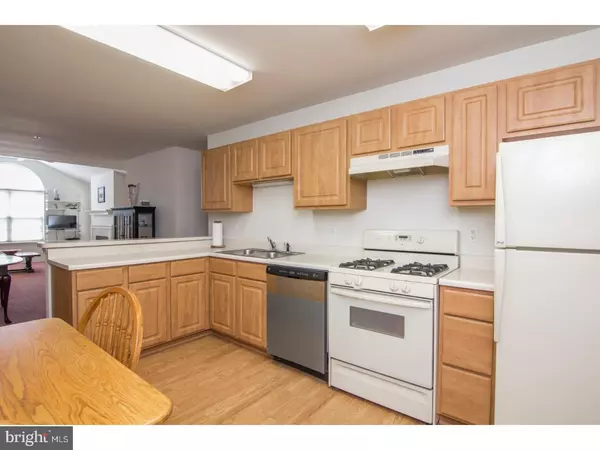$205,000
$224,900
8.8%For more information regarding the value of a property, please contact us for a free consultation.
120 VILLAGE WAY #14C Phoenixville, PA 19460
2 Beds
2 Baths
1,141 SqFt
Key Details
Sold Price $205,000
Property Type Townhouse
Sub Type Interior Row/Townhouse
Listing Status Sold
Purchase Type For Sale
Square Footage 1,141 sqft
Price per Sqft $179
Subdivision French Creek Village
MLS Listing ID 1001228679
Sold Date 01/09/18
Style Ranch/Rambler
Bedrooms 2
Full Baths 2
HOA Fees $284/mo
HOA Y/N N
Abv Grd Liv Area 1,141
Originating Board TREND
Year Built 1998
Annual Tax Amount $4,195
Tax Year 2017
Lot Size 10,114 Sqft
Acres 0.23
Lot Dimensions 0X0
Property Description
Looking for a wonderful 55+ community to call home? Look no further! A freshly painted 2 bedroom with 2 bath in Phoenixville is awaiting you. Enter into the oversized living room with gas fireplace and vaulted ceiling. Enjoy meals in the attached dining room or large eat-in kitchen. The Kitchen features an abundance of cabinet space, gas range, dishwasher and easy to maintain wood laminate flooring. Laundry room with storage racks is located off the Kitchen. Master Bedroom includes a large walk-in closet and Master bath with shower, vanity area, and pocket door. Additional bedroom can also be used as an office. Hall bath is complete with a roll-in shower, large vanity with ample storage and a pocket door. Enjoy your fenced in patio as you have your morning coffee then head down to the pool to take a dip. Conveniently located off Route 113?minutes from Downtown Phoenixville, Providence Town Center, King of Prussia, and a variety of popular restaurants and shopping venue.
Location
State PA
County Chester
Area East Pikeland Twp (10326)
Zoning R3
Rooms
Other Rooms Living Room, Dining Room, Primary Bedroom, Kitchen, Family Room, Bedroom 1
Interior
Interior Features Primary Bath(s), Ceiling Fan(s), Kitchen - Eat-In
Hot Water Electric
Heating Gas, Forced Air
Cooling Central A/C
Flooring Fully Carpeted, Tile/Brick
Fireplaces Number 1
Fireplaces Type Gas/Propane
Equipment Dishwasher
Fireplace Y
Appliance Dishwasher
Heat Source Natural Gas
Laundry Main Floor
Exterior
Exterior Feature Patio(s)
Garage Spaces 3.0
Amenities Available Swimming Pool
Water Access N
Roof Type Pitched,Shingle
Accessibility Mobility Improvements
Porch Patio(s)
Attached Garage 1
Total Parking Spaces 3
Garage Y
Building
Story 1
Sewer Public Sewer
Water Public
Architectural Style Ranch/Rambler
Level or Stories 1
Additional Building Above Grade
Structure Type Cathedral Ceilings,9'+ Ceilings
New Construction N
Schools
High Schools Phoenixville Area
School District Phoenixville Area
Others
HOA Fee Include Pool(s),Common Area Maintenance,Lawn Maintenance,Snow Removal,Trash,Sewer
Senior Community Yes
Tax ID 26-03J-0803
Ownership Condominium
Read Less
Want to know what your home might be worth? Contact us for a FREE valuation!

Our team is ready to help you sell your home for the highest possible price ASAP

Bought with Janine M McVeigh • Christopher Real Estate Services
GET MORE INFORMATION





