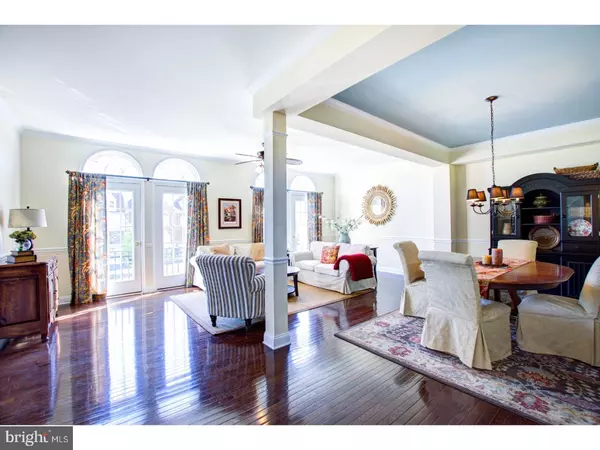$475,000
$470,000
1.1%For more information regarding the value of a property, please contact us for a free consultation.
3180 WOODS EDGE DR Garnet Valley, PA 19061
4 Beds
4 Baths
2,900 SqFt
Key Details
Sold Price $475,000
Property Type Townhouse
Sub Type End of Row/Townhouse
Listing Status Sold
Purchase Type For Sale
Square Footage 2,900 sqft
Price per Sqft $163
Subdivision Northbrook
MLS Listing ID 1000085112
Sold Date 07/20/17
Style Other
Bedrooms 4
Full Baths 3
Half Baths 1
HOA Fees $50/mo
HOA Y/N Y
Abv Grd Liv Area 2,900
Originating Board TREND
Year Built 2012
Annual Tax Amount $10,795
Tax Year 2017
Lot Size 6,098 Sqft
Acres 0.14
Lot Dimensions 206X30
Property Description
Presenting The Cypress Carriage Home in the sought after Garnet Valley School District! The Cypress is known to be the upscale model in the Northbrook community and delivers definitive luxury and equal measures of elegance and expansive living space. The seller worked with Century Kitchens to custom design the 12ft. extended gourmet kitchen- Simply no other like it found available in this community. No detail was left unanswered in construction of this gorgeous home! Additional upgrades were made in conjunction with the present owner and her designer that put this one over the top. For example The Mocha Hardwood Flooring has been extended to the steps which pop the floor plan nicely. Custom window coverings allow for privacy, yet encourages the natural light to flow freely. The fireplace is accented with a custom mantel and built in bookcase which provides a cozy spot for relaxation. Crafted Walk-in closets were created for both the Master's Suite and 2nd bedroom. The Master's suite also includes the 12ft extension which creates an amazing balance for this home. For your convenience, the washer and dryer are located on the upper level. And, its your choice to freely utilize the lower level, with egress, full bath, abundant closet space and foyer as a forth bedroom, or, as an additional entertainment suite. The deck is directly off the kitchen and is mostly private for grilling or entertaining. The two car garage is perfect because it fits more than just two cars. With only 199 homes in this close knit community, consisting of 184 Town style and 15 Single style, you're sure to agree this home is a must see in your search!
Location
State PA
County Delaware
Area Bethel Twp (10403)
Zoning R-10
Rooms
Other Rooms Living Room, Dining Room, Primary Bedroom, Bedroom 2, Bedroom 3, Kitchen, Family Room, Bedroom 1, Other
Basement Full, Fully Finished
Interior
Interior Features Kitchen - Island, Butlers Pantry, Ceiling Fan(s), Wet/Dry Bar, Stall Shower, Dining Area
Hot Water Natural Gas
Heating Gas, Forced Air
Cooling Central A/C
Fireplaces Number 1
Equipment Cooktop, Built-In Range, Oven - Wall, Oven - Double, Oven - Self Cleaning, Dishwasher, Refrigerator, Disposal, Energy Efficient Appliances, Built-In Microwave
Fireplace Y
Window Features Energy Efficient
Appliance Cooktop, Built-In Range, Oven - Wall, Oven - Double, Oven - Self Cleaning, Dishwasher, Refrigerator, Disposal, Energy Efficient Appliances, Built-In Microwave
Heat Source Natural Gas
Laundry Upper Floor
Exterior
Exterior Feature Deck(s)
Garage Spaces 5.0
Utilities Available Cable TV
Amenities Available Tot Lots/Playground
Water Access N
Accessibility None
Porch Deck(s)
Attached Garage 2
Total Parking Spaces 5
Garage Y
Building
Story 2
Sewer Public Sewer
Water Public
Architectural Style Other
Level or Stories 2
Additional Building Above Grade
Structure Type 9'+ Ceilings
New Construction N
Schools
School District Garnet Valley
Others
HOA Fee Include Common Area Maintenance,Snow Removal
Senior Community No
Tax ID 03-00-00517-82
Ownership Fee Simple
Security Features Security System
Read Less
Want to know what your home might be worth? Contact us for a FREE valuation!

Our team is ready to help you sell your home for the highest possible price ASAP

Bought with Linda A O'Sullivan • Keller Williams Real Estate - West Chester

GET MORE INFORMATION





