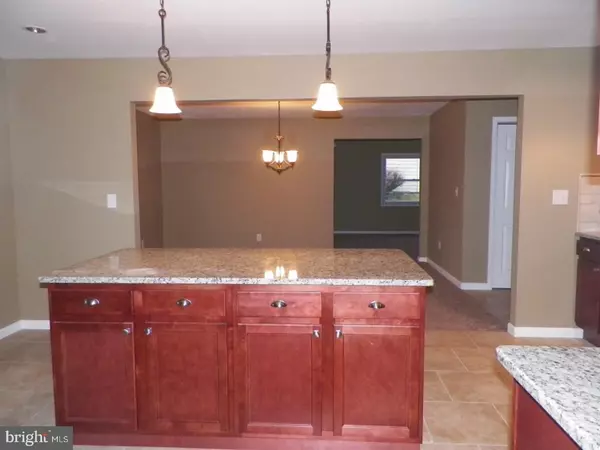$188,000
$189,900
1.0%For more information regarding the value of a property, please contact us for a free consultation.
32 GALLERY LN Willingboro, NJ 08046
3 Beds
2 Baths
1,977 SqFt
Key Details
Sold Price $188,000
Property Type Single Family Home
Sub Type Detached
Listing Status Sold
Purchase Type For Sale
Square Footage 1,977 sqft
Price per Sqft $95
Subdivision Garfield Park
MLS Listing ID 1000071426
Sold Date 05/12/17
Style Ranch/Rambler
Bedrooms 3
Full Baths 2
HOA Y/N N
Abv Grd Liv Area 1,977
Originating Board TREND
Year Built 1965
Annual Tax Amount $5,139
Tax Year 2016
Lot Size 6,500 Sqft
Acres 0.15
Lot Dimensions 65X100
Property Description
This Home Is Amazing! Unlike all the other models and a definite Must See! Step into this completely renovated Rancher and you understand why it is so Special! The spectacular new kitchen's open floor plan flows into the dining room for the perfect family gathering. A stunning kitchen island centers the flow design to bring both rooms in harmony. Ceramic tile flooring, Granite counter tops, Soft-close Cherry Wood cabinetry, stainless steel appliances in this modern kitchen are a culinary dream and you won't believe the amount of counter and cabinetry space! The new sliding glass doors add the perfect natural light. The kitchen leads to the large family room with wall to wall carpet ideal for play or multimedia room. To the right is the laundry room which offers plenty of storage and pantry space. The inviting living room is tastefully painted in a neutral color and has an ideal alcove for your computer or study area. The hallway has large closets and a beautiful updated bathroom and leads to 3 generous sized bedrooms. The master bedroom has an en suite bathroom. The partially converted garage has a new door and ample space for storage or even work on your vehicle. The exterior has new vinyl siding and is professionally landscaped on a corner lot with privacy fence. New Electrical Panel, New Air Conditioning Unit, New High Efficiency Double Pane Windows! Make your appointment today and see why you will say WELCOME HOME! Seller's Disclosure Available
Location
State NJ
County Burlington
Area Willingboro Twp (20338)
Zoning RES
Rooms
Other Rooms Living Room, Dining Room, Primary Bedroom, Bedroom 2, Kitchen, Family Room, Bedroom 1, Laundry, Attic
Interior
Interior Features Primary Bath(s), Kitchen - Island, Butlers Pantry, Ceiling Fan(s), Kitchen - Eat-In
Hot Water Natural Gas
Heating Gas, Forced Air
Cooling Central A/C
Flooring Fully Carpeted, Tile/Brick
Equipment Oven - Self Cleaning, Dishwasher, Disposal, Energy Efficient Appliances, Built-In Microwave
Fireplace N
Appliance Oven - Self Cleaning, Dishwasher, Disposal, Energy Efficient Appliances, Built-In Microwave
Heat Source Natural Gas
Laundry Main Floor
Exterior
Exterior Feature Patio(s)
Fence Other
Water Access N
Roof Type Shingle
Accessibility None
Porch Patio(s)
Garage N
Building
Lot Description Corner, Front Yard, Rear Yard, SideYard(s)
Story 1
Foundation Concrete Perimeter
Sewer Public Sewer
Water Public
Architectural Style Ranch/Rambler
Level or Stories 1
Additional Building Above Grade
New Construction N
Schools
High Schools Willingboro
School District Willingboro Township Public Schools
Others
Senior Community No
Tax ID 38-00723-00023
Ownership Fee Simple
Acceptable Financing Conventional, VA, FHA 203(b), USDA
Listing Terms Conventional, VA, FHA 203(b), USDA
Financing Conventional,VA,FHA 203(b),USDA
Read Less
Want to know what your home might be worth? Contact us for a FREE valuation!

Our team is ready to help you sell your home for the highest possible price ASAP

Bought with Donald R Haven Jr. • Garden Realty of Haddonfield, LLC
GET MORE INFORMATION





