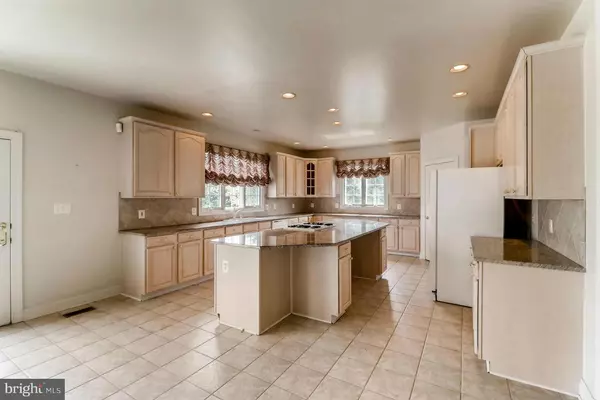$600,000
$629,900
4.7%For more information regarding the value of a property, please contact us for a free consultation.
12303 HIGHGROVE CT Reisterstown, MD 21136
5 Beds
7 Baths
8,317 SqFt
Key Details
Sold Price $600,000
Property Type Single Family Home
Sub Type Detached
Listing Status Sold
Purchase Type For Sale
Square Footage 8,317 sqft
Price per Sqft $72
Subdivision Belfair
MLS Listing ID 1000035548
Sold Date 08/09/17
Style Villa
Bedrooms 5
Full Baths 6
Half Baths 1
HOA Fees $50/ann
HOA Y/N Y
Abv Grd Liv Area 6,087
Originating Board MRIS
Year Built 2002
Annual Tax Amount $10,949
Tax Year 2016
Lot Size 1.180 Acres
Acres 1.18
Property Description
Enter to a Lovely Foyer with a sweeping staircase. Master Suite with a private sitting area. Relax in the huge Soaking Tub in your Master Bath. Employees and family members residing with employees of JPMorgan Chase Bank, N.A, its affiliates or subsidiaries are strictly prohibited from directly or indirectly purchasing any property owned by JPMorgan Chase Bank, N.A.
Location
State MD
County Baltimore
Rooms
Basement Connecting Stairway, Fully Finished
Main Level Bedrooms 1
Interior
Interior Features Kitchen - Island, Dining Area, Kitchen - Eat-In, Double/Dual Staircase, Wood Floors
Hot Water Natural Gas
Heating Heat Pump(s)
Cooling Central A/C
Fireplaces Number 2
Equipment Cooktop, Dishwasher, Microwave, Oven - Wall, Refrigerator
Fireplace Y
Appliance Cooktop, Dishwasher, Microwave, Oven - Wall, Refrigerator
Heat Source Natural Gas
Exterior
Water Access N
Roof Type Asphalt
Accessibility None
Garage N
Private Pool N
Building
Story 3+
Sewer Septic Exists
Water Well
Architectural Style Villa
Level or Stories 3+
Additional Building Above Grade, Below Grade
New Construction N
Schools
Elementary Schools Fort Garrison
Middle Schools Pikesville
High Schools Owings Mills
School District Baltimore County Public Schools
Others
Senior Community No
Tax ID 04082300010110
Ownership Fee Simple
Special Listing Condition REO (Real Estate Owned)
Read Less
Want to know what your home might be worth? Contact us for a FREE valuation!

Our team is ready to help you sell your home for the highest possible price ASAP

Bought with Gerard W Wittstadt Jr. • Vision Real Estate Brokerage
GET MORE INFORMATION





