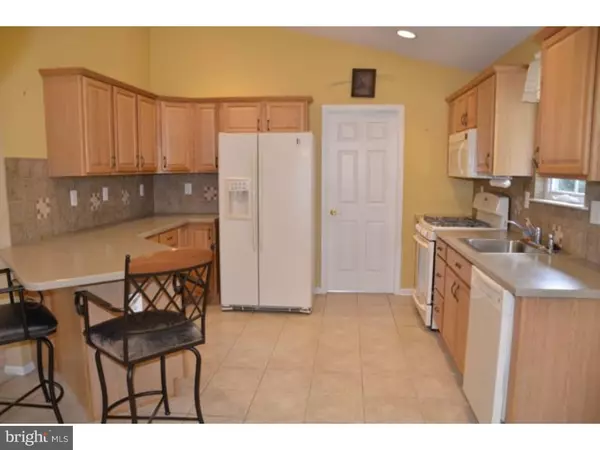$195,000
$195,000
For more information regarding the value of a property, please contact us for a free consultation.
730 CHICKORY TRL Mullica Hill, NJ 08062
2 Beds
2 Baths
1,372 SqFt
Key Details
Sold Price $195,000
Property Type Single Family Home
Sub Type Detached
Listing Status Sold
Purchase Type For Sale
Square Footage 1,372 sqft
Price per Sqft $142
Subdivision Spicer Estates
MLS Listing ID 1003969995
Sold Date 03/25/16
Style Ranch/Rambler
Bedrooms 2
Full Baths 2
HOA Fees $58/ann
HOA Y/N Y
Abv Grd Liv Area 1,372
Originating Board TREND
Year Built 2005
Annual Tax Amount $5,241
Tax Year 2015
Lot Size 8,712 Sqft
Acres 0.2
Property Description
Beautiful home w/ open floor plan in the sought after 55 and over Spicer Estates development. This 2 br 2 bath Ranch style home features wonderful floor plan. Family Rm w/ Cathedral Ceilings & a DOUBLE SIDED FIREPLACE which leads into the kitchen, breakfast room & SUNROOM... NEW CARPETS throughout! The kitchen boasts plenty of counter space, cabinets & includes a peninsula w/ counter seating, Tile Floors & Tile Back-splash. 1 Car Garage. Backs to the woods for lots of privacy. Lawn service & snow removal are included in the low association fee. Conveniently located a half mile to the grocery store, hardware store & community park. Less than a mile away from Mullica Hill's antique shops & restaurants. ONE YEAR HOME WARRANTY INCLUDED! Move right in & unpack your bags!
Location
State NJ
County Gloucester
Area Harrison Twp (20808)
Zoning R1
Rooms
Other Rooms Living Room, Dining Room, Primary Bedroom, Kitchen, Bedroom 1, Other, Attic
Interior
Interior Features Primary Bath(s), Kitchen - Island, Butlers Pantry, Kitchen - Eat-In
Hot Water Natural Gas
Heating Gas, Forced Air
Cooling Central A/C
Flooring Fully Carpeted, Vinyl, Tile/Brick
Fireplaces Number 1
Fireplaces Type Gas/Propane
Equipment Oven - Self Cleaning, Dishwasher, Disposal
Fireplace Y
Appliance Oven - Self Cleaning, Dishwasher, Disposal
Heat Source Natural Gas
Laundry Main Floor
Exterior
Garage Spaces 3.0
Water Access N
Roof Type Shingle
Accessibility None
Attached Garage 1
Total Parking Spaces 3
Garage Y
Building
Lot Description Front Yard, Rear Yard
Story 1
Sewer Public Sewer
Water Public
Architectural Style Ranch/Rambler
Level or Stories 1
Additional Building Above Grade
New Construction N
Schools
Middle Schools Clearview Regional
High Schools Clearview Regional
School District Clearview Regional Schools
Others
HOA Fee Include Common Area Maintenance,Lawn Maintenance,Snow Removal
Senior Community No
Tax ID 08-00057 17-00015
Ownership Fee Simple
Acceptable Financing Conventional, VA, FHA 203(b)
Listing Terms Conventional, VA, FHA 203(b)
Financing Conventional,VA,FHA 203(b)
Read Less
Want to know what your home might be worth? Contact us for a FREE valuation!

Our team is ready to help you sell your home for the highest possible price ASAP

Bought with Peter P McEvoy • BHHS Fox & Roach-Mullica Hill South

GET MORE INFORMATION





