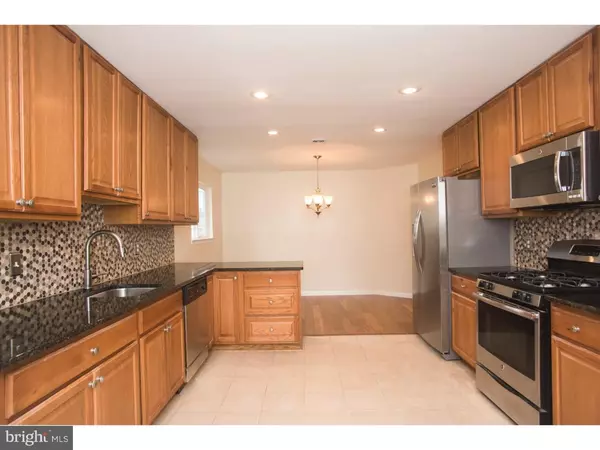$225,000
$224,900
For more information regarding the value of a property, please contact us for a free consultation.
4 LONGVIEW DR Newark, DE 19711
4 Beds
2 Baths
1,450 SqFt
Key Details
Sold Price $225,000
Property Type Single Family Home
Sub Type Detached
Listing Status Sold
Purchase Type For Sale
Square Footage 1,450 sqft
Price per Sqft $155
Subdivision Newkirk Estates
MLS Listing ID 1003946449
Sold Date 04/21/16
Style Ranch/Rambler
Bedrooms 4
Full Baths 2
HOA Y/N N
Abv Grd Liv Area 1,450
Originating Board TREND
Year Built 1955
Annual Tax Amount $1,316
Tax Year 2015
Lot Size 0.260 Acres
Acres 0.26
Lot Dimensions 60X156
Property Description
Single story living at it's best in Newkirk Estates! 4 Longview Drive has been renovated top to bottom. This 4 bedroom 2 bath ranch style home features gleaming bamboo floors in the living room and dining room, neutral wall to wall carpets in the bedrooms and family room. The master bedroom includes a private bath featuring a roman shower. The well appointed kitchen includes granite counters, a package of brand new stainless appliances, including a gas range,full pantry, and touch technology faucet. Both the kitchen and family room are accented by recessed lighting. The large utility/laundry room and attic provide plenty of added storage. Fresh new finished throughout and a charming curb appeal this home can't be beat!
Location
State DE
County New Castle
Area Newark/Glasgow (30905)
Zoning NC6.5
Rooms
Other Rooms Living Room, Dining Room, Primary Bedroom, Bedroom 2, Bedroom 3, Kitchen, Family Room, Bedroom 1, Other, Attic
Interior
Interior Features Primary Bath(s), Butlers Pantry, Stall Shower
Hot Water Natural Gas
Heating Gas, Forced Air
Cooling Central A/C
Flooring Wood, Fully Carpeted, Tile/Brick
Equipment Built-In Range, Dishwasher, Refrigerator, Disposal, Built-In Microwave
Fireplace N
Appliance Built-In Range, Dishwasher, Refrigerator, Disposal, Built-In Microwave
Heat Source Natural Gas
Laundry Main Floor
Exterior
Water Access N
Roof Type Pitched,Shingle
Accessibility None
Garage N
Building
Lot Description Irregular, Front Yard, Rear Yard
Story 1
Foundation Slab
Sewer Public Sewer
Water Public
Architectural Style Ranch/Rambler
Level or Stories 1
Additional Building Above Grade
New Construction N
Schools
Elementary Schools Maclary
Middle Schools Shue-Medill
High Schools Newark
School District Christina
Others
Senior Community No
Tax ID 08-054.40-038
Ownership Fee Simple
Acceptable Financing Conventional, VA, FHA 203(b)
Listing Terms Conventional, VA, FHA 203(b)
Financing Conventional,VA,FHA 203(b)
Read Less
Want to know what your home might be worth? Contact us for a FREE valuation!

Our team is ready to help you sell your home for the highest possible price ASAP

Bought with William G Treible III • Applebaum Realty

GET MORE INFORMATION





