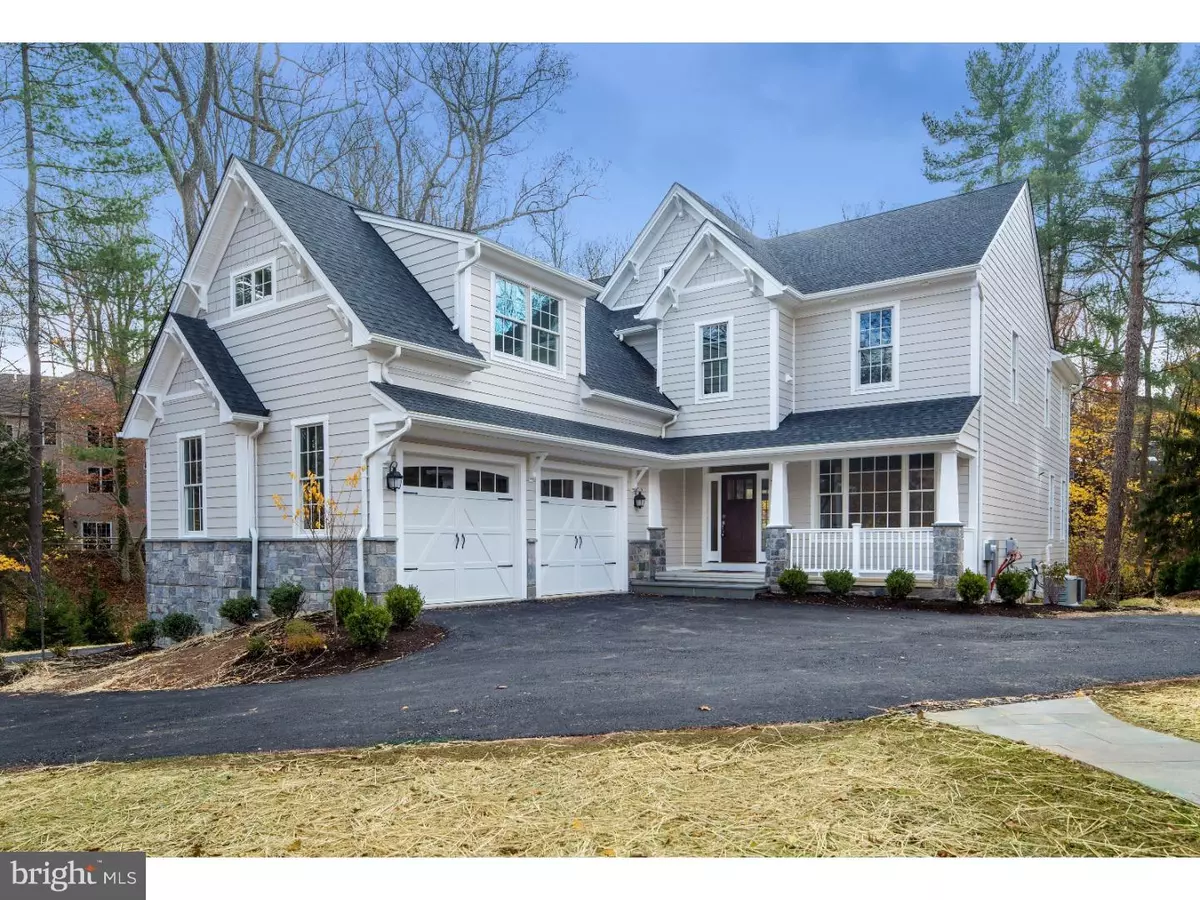$975,000
$995,000
2.0%For more information regarding the value of a property, please contact us for a free consultation.
240 GULPH CREEK RD Wayne, PA 19087
4 Beds
4 Baths
3,448 SqFt
Key Details
Sold Price $975,000
Property Type Single Family Home
Sub Type Detached
Listing Status Sold
Purchase Type For Sale
Square Footage 3,448 sqft
Price per Sqft $282
Subdivision None Available
MLS Listing ID 1003940697
Sold Date 06/16/17
Style Farmhouse/National Folk
Bedrooms 4
Full Baths 3
Half Baths 1
HOA Y/N N
Abv Grd Liv Area 3,448
Originating Board TREND
Year Built 2016
Annual Tax Amount $4,416
Tax Year 2017
Lot Size 0.320 Acres
Acres 0.32
Property Description
Beautifully-designed & built by Michael Anthony Homes with superior-quality, low-maintenance materials and a deluxe trim package, this dream home has it all in a prime Radnor neighborhood. Every aspect has been considered, from durable construction elements such as Hardi-plank cement siding, steel I-beam supports, a 9' poured concrete basement and 30-year warrantied roof to high-efficiency heat & AC systems, double-hung thermal insulated low E glass windows, state-of-the-art electrical & plumbing, and a whole house generator for backup power. The versatile layout affords you the option to finish the day-lot lower level (already plumbed) plus can accommodate a future elevator installation. Enjoy a breathtaking setting graced by stately mature trees, spectacular views and a babbling brook. A lovely front porch opens into a grand entry foyer. Extensive windows invite flooding light throughout the interior, which is complemented by airy 9' ceilings, oak flooring, decorative moldings, brushed nickel hardware, Century Cabinetry vanities & ceramic tile floors in bathrooms and other high-end finishes. Generously-sized living and dining rooms provide a seamless flow for entertaining. The divine chef's kitchen is an elegant focal point with abundant white Century soft-close cabinetry with 42" upper cabinets, White Solid Surface countertops, a center island with seating, pantry closet & GE Monogram & Profile Series stainless steel appliance package. A sunny breakfast room brightened by windows on 3 exposures leads to the covered rear porch overlooking the gorgeous grounds and stream. Relax or read in the charming den/study facing the creek. Pocket doors extend to the coffered ceiling great room with a gas fireplace, wall of windows and doors to the covered rear terrace. A powder room and mudroom accessing the 2-car courtyard garage with Carriage House-style doors further your comfort. Up the dramatic staircase await 4 generously-proportioned bedrooms (2 en-suite & 2 sharing a bath) and a second laundry room. The highlight is the luxe carpeted master suite that boasts a sitting area, abundant windows, a walk-in & second closet, and indulgent spa bath with a custom frameless glass shower, designer soaking tub and water closet. The outstanding location is walkable to the new Radnor Elementary School, near the village of Wayne and close to all major transportation routes. Please not taxes have not been updated since construction.
Location
State PA
County Delaware
Area Radnor Twp (10436)
Zoning RES
Rooms
Other Rooms Living Room, Dining Room, Primary Bedroom, Bedroom 2, Bedroom 3, Kitchen, Family Room, Bedroom 1, Other
Basement Full, Unfinished
Interior
Interior Features Primary Bath(s), Kitchen - Island, Dining Area
Hot Water Natural Gas
Heating Gas
Cooling Central A/C
Flooring Wood, Tile/Brick
Fireplaces Number 1
Equipment Built-In Range, Oven - Wall, Oven - Self Cleaning, Dishwasher, Disposal, Energy Efficient Appliances, Built-In Microwave
Fireplace Y
Appliance Built-In Range, Oven - Wall, Oven - Self Cleaning, Dishwasher, Disposal, Energy Efficient Appliances, Built-In Microwave
Heat Source Natural Gas
Laundry Upper Floor
Exterior
Exterior Feature Deck(s)
Garage Spaces 4.0
Utilities Available Cable TV
Water Access N
Roof Type Shingle
Accessibility None
Porch Deck(s)
Attached Garage 2
Total Parking Spaces 4
Garage Y
Building
Story 2
Foundation Concrete Perimeter
Sewer Public Sewer
Water Public
Architectural Style Farmhouse/National Folk
Level or Stories 2
Additional Building Above Grade
New Construction Y
Schools
Elementary Schools Wayne
Middle Schools Radnor
High Schools Radnor
School District Radnor Township
Others
Senior Community No
Tax ID 36-02-00849-00
Ownership Fee Simple
Read Less
Want to know what your home might be worth? Contact us for a FREE valuation!

Our team is ready to help you sell your home for the highest possible price ASAP

Bought with Wendy S Sharkey • BHHS Fox & Roach-Wayne

GET MORE INFORMATION





