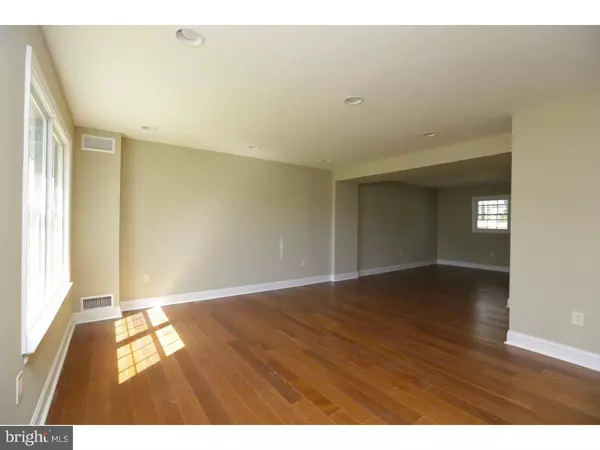$249,900
$249,900
For more information regarding the value of a property, please contact us for a free consultation.
3034 MELINA CT Bensalem, PA 19020
3 Beds
3 Baths
1,840 SqFt
Key Details
Sold Price $249,900
Property Type Townhouse
Sub Type Interior Row/Townhouse
Listing Status Sold
Purchase Type For Sale
Square Footage 1,840 sqft
Price per Sqft $135
Subdivision Neshaminy Valley
MLS Listing ID 1003874355
Sold Date 07/11/16
Style Colonial
Bedrooms 3
Full Baths 2
Half Baths 1
HOA Y/N N
Abv Grd Liv Area 1,840
Originating Board TREND
Year Built 1979
Annual Tax Amount $4,357
Tax Year 2016
Lot Size 3,200 Sqft
Acres 0.07
Lot Dimensions 32X100
Property Description
Completely rehabbed Townhome in Neshaminy Valley of Bensalem which boarders Wooded Area. Spacious Living Room with recessed lighting. Separate Dining room also offering recessed lighting. Large U-Shaped Kitchen has Granit Counter Tops, Glass Tile Backsplash, Raised Breakfast Bar, Deep dish stainless steel sink and expanded eat-in area. Garage was converted into additional living space. 3 Spacious bedrooms offering amble closet space. Main bedroom offers 2nd full bath with Stall Shower, tile surround, Large vanity with cabinet storage and tile flooring. Additional 3 piece center hall bath enjoys Large vanity with Corian Counter Tops, Tile flooring and Tub/Shower Combo with Tile surround. Hardwood flooring on first floor, New carpets, Ceiling fans in all Bedrooms, raised panel doors throughout, new windows, Separate Laundry Area and located in a Dead-End Street. Stunning property. Schedule your tour soon! Seller is a Licensed PA Real Estate Broker.
Location
State PA
County Bucks
Area Bensalem Twp (10102)
Zoning R3
Rooms
Other Rooms Living Room, Dining Room, Primary Bedroom, Bedroom 2, Kitchen, Family Room, Bedroom 1, Attic
Interior
Interior Features Butlers Pantry, Ceiling Fan(s), Stall Shower, Kitchen - Eat-In
Hot Water Electric
Heating Heat Pump - Electric BackUp, Forced Air
Cooling Central A/C
Flooring Wood, Fully Carpeted, Tile/Brick
Equipment Built-In Range, Oven - Self Cleaning, Dishwasher, Refrigerator, Disposal, Energy Efficient Appliances, Built-In Microwave
Fireplace N
Window Features Energy Efficient,Replacement
Appliance Built-In Range, Oven - Self Cleaning, Dishwasher, Refrigerator, Disposal, Energy Efficient Appliances, Built-In Microwave
Laundry Main Floor
Exterior
Exterior Feature Patio(s)
Garage Spaces 2.0
Water Access N
Roof Type Shingle
Accessibility None
Porch Patio(s)
Total Parking Spaces 2
Garage N
Building
Lot Description Level, Open, Front Yard, Rear Yard
Story 2
Foundation Slab
Sewer Public Sewer
Water Public
Architectural Style Colonial
Level or Stories 2
Additional Building Above Grade
New Construction N
Schools
School District Bensalem Township
Others
Senior Community No
Tax ID 02-049-787
Ownership Fee Simple
Acceptable Financing Conventional, VA, FHA 203(b)
Listing Terms Conventional, VA, FHA 203(b)
Financing Conventional,VA,FHA 203(b)
Read Less
Want to know what your home might be worth? Contact us for a FREE valuation!

Our team is ready to help you sell your home for the highest possible price ASAP

Bought with Michael A Galdi • Century 21 Advantage Gold-Roosevelt
GET MORE INFORMATION





