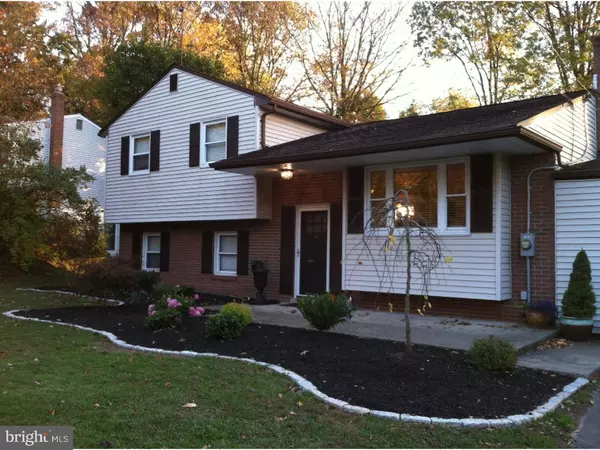$350,000
$349,900
For more information regarding the value of a property, please contact us for a free consultation.
24 MCLAUGHLIN DR Doylestown, PA 18901
3 Beds
2 Baths
1,540 SqFt
Key Details
Sold Price $350,000
Property Type Single Family Home
Sub Type Detached
Listing Status Sold
Purchase Type For Sale
Square Footage 1,540 sqft
Price per Sqft $227
Subdivision Maplewood
MLS Listing ID 1003871753
Sold Date 06/10/16
Style Colonial,Split Level
Bedrooms 3
Full Baths 1
Half Baths 1
HOA Y/N N
Abv Grd Liv Area 1,540
Originating Board TREND
Year Built 1963
Annual Tax Amount $4,097
Tax Year 2016
Lot Size 0.287 Acres
Acres 0.29
Lot Dimensions 85X147
Property Description
This fabulous home has been well cared for and nicely updated! The newer windows allow for an abundance of natural light to fill this home. Hardwood floors in the living room continue into the dining room with new sliding glass door that opens to the new oversized TimberTech deck. Upstairs are 3 nice size bedrooms with new carpet and ceiling fans. The above ground lower level features a family room with brand new wood stove fireplace, built-in book shelves a powder room and a study that could be used as a 4th bedroom utilizing the large closet just across from this room. Some of the many other highlights include; newer gas heat and central air conditioning, new gas water heater, newer stainless steel gas cooking, upgraded 200amp electric, oversized attached garage, waterproofed dry basement, pull down stairs to floored attic, all new 6 panel doors & hardware, freshly painted t/o and a new reverse osmosis water filtration system. This home sits on a great lot with a fence-in back yard that backs to open space providing spectacular views all year round! The Maplewood subdivision is located across from Fonthill Castle/Park and walking distance to downtown Doylestown. This is an excellent opportunity to purchase a great home in Doylestown Boro. This home is truly move-in condition and an exceptional value!
Location
State PA
County Bucks
Area Doylestown Boro (10108)
Zoning R2
Rooms
Other Rooms Living Room, Dining Room, Primary Bedroom, Bedroom 2, Kitchen, Family Room, Bedroom 1, Other, Attic
Basement Partial, Outside Entrance
Interior
Interior Features Ceiling Fan(s), Attic/House Fan, Kitchen - Eat-In
Hot Water Natural Gas
Heating Gas, Forced Air
Cooling Central A/C
Flooring Wood, Fully Carpeted
Fireplaces Number 1
Fireplaces Type Brick
Equipment Oven - Self Cleaning, Dishwasher, Disposal
Fireplace Y
Window Features Bay/Bow,Replacement
Appliance Oven - Self Cleaning, Dishwasher, Disposal
Heat Source Natural Gas
Laundry Basement
Exterior
Exterior Feature Deck(s)
Parking Features Inside Access, Garage Door Opener, Oversized
Garage Spaces 4.0
Fence Other
Utilities Available Cable TV
Water Access N
Roof Type Shingle
Accessibility None
Porch Deck(s)
Attached Garage 1
Total Parking Spaces 4
Garage Y
Building
Lot Description Level
Story Other
Sewer Public Sewer
Water Public
Architectural Style Colonial, Split Level
Level or Stories Other
Additional Building Above Grade
New Construction N
Schools
Elementary Schools Linden
Middle Schools Holicong
High Schools Central Bucks High School East
School District Central Bucks
Others
Senior Community No
Tax ID 08-010-096-005
Ownership Fee Simple
Acceptable Financing Conventional, VA, FHA 203(b)
Listing Terms Conventional, VA, FHA 203(b)
Financing Conventional,VA,FHA 203(b)
Read Less
Want to know what your home might be worth? Contact us for a FREE valuation!

Our team is ready to help you sell your home for the highest possible price ASAP

Bought with Joseph E Fonash • Keller Williams Philadelphia

GET MORE INFORMATION





