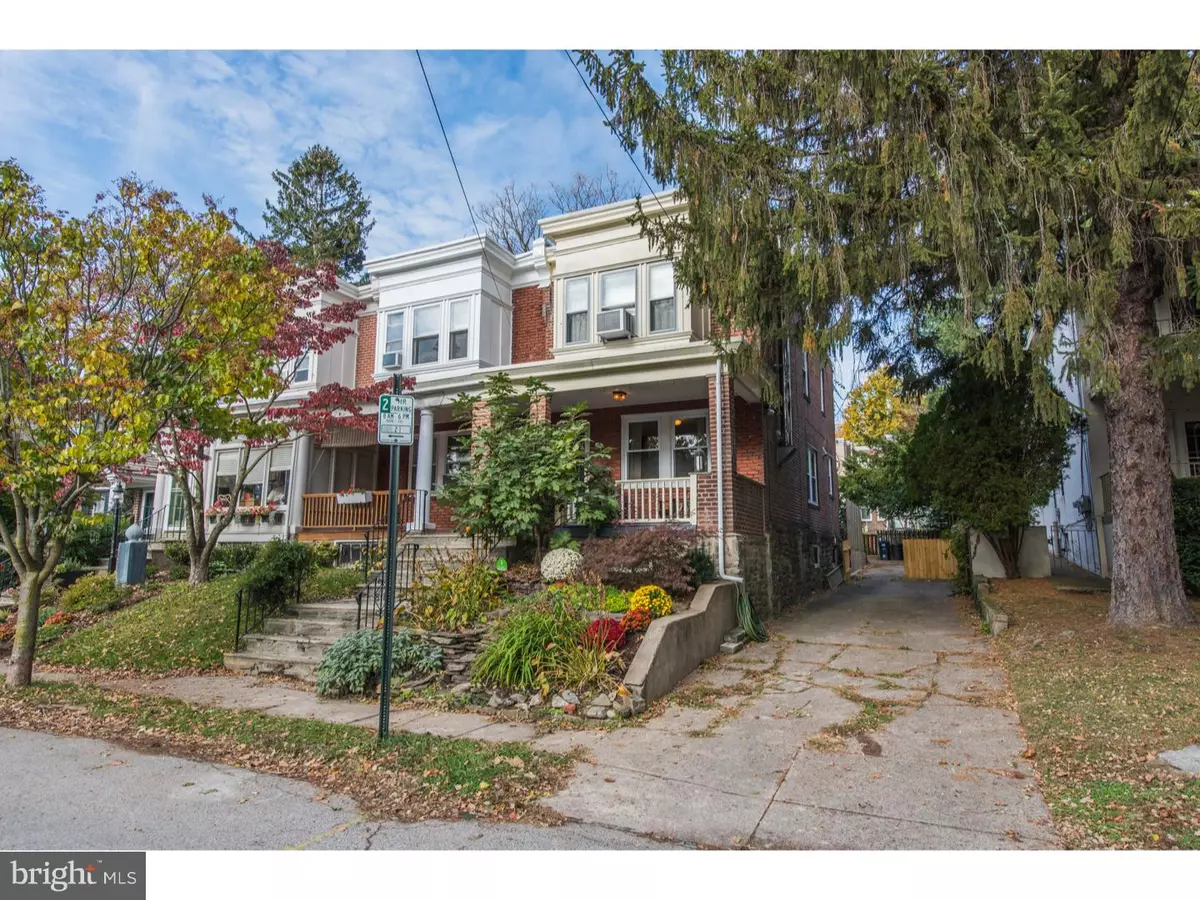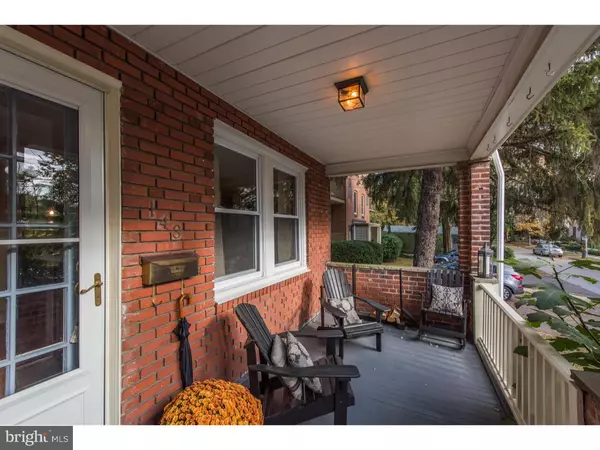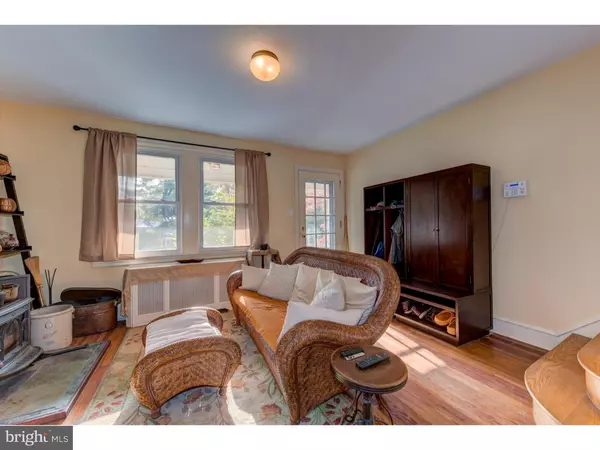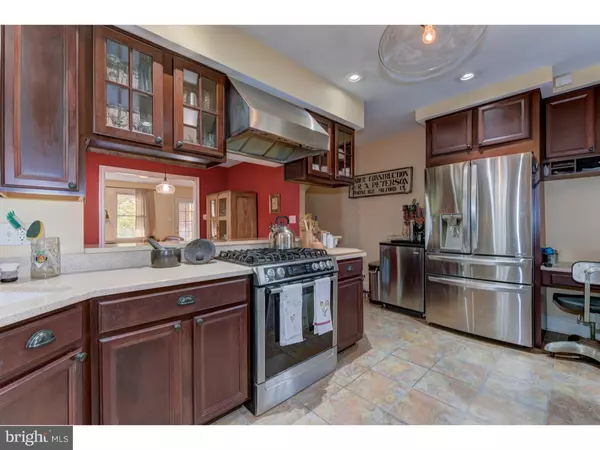$365,000
$365,000
For more information regarding the value of a property, please contact us for a free consultation.
143 W MEADE ST Philadelphia, PA 19118
3 Beds
2 Baths
1,262 SqFt
Key Details
Sold Price $365,000
Property Type Townhouse
Sub Type End of Row/Townhouse
Listing Status Sold
Purchase Type For Sale
Square Footage 1,262 sqft
Price per Sqft $289
Subdivision Chestnut Hill
MLS Listing ID 1003634683
Sold Date 04/07/17
Style Other
Bedrooms 3
Full Baths 2
HOA Y/N N
Abv Grd Liv Area 1,262
Originating Board TREND
Year Built 1925
Annual Tax Amount $2,912
Tax Year 2017
Lot Size 1,472 Sqft
Acres 0.03
Lot Dimensions 16X92
Property Description
Inviting Chestnut Hill End-Unit Row w/ 3 BRs & 2 Full Baths; Updated 24 Handle Kitchen w/ Solid State Counter-tops, Lipless Sink, Bar Seating, Garden Window, & High-End Appliance Suite: Pro-Style Bosch Gas Range w/ Exterior Vented Commercial Style Hood, New 23.7cu.ft. LG French Door Refrigerator, Bosch Dishwasher, Handy & Reliable Garbage Disposal; LR w/ Wood Stove & DR w/ Built-in Hutch; Partially Finished Basement w/ Storage Area, Laundry(Front Load W/D Included), & Workshop is Professionally Waterproofed w/ Water Powered Back-Up Sump Pump; Brand New Gas Powered Heater; Hardwood Floors Throughout & Yesteryear Charm; "Cut the cord"...Home is Equipped w/ an Exterior HD Digital Antenna; Store Your Gardening Goods in the Cedar Shed & Delight Your Guests Under the Fenced-In Back Deck Gazebo; The Multi-tiered Front Garden Adds Curb Appeal Galore w/ a Japanese Maple & Fig Tree, While The 2 Car Driveway Parking is an Uncommon Feature; This Home is a Commuter's Dream: Boasting a Location 7mins From 2 Different Train Stops & a Walkability Score of 79/100, Easy Access to Center City & a Short Stroll to All of the Neighborhood Dining/Shopping/Recreational Options; This is a Rare Opportunity to Buy-In to One of Philadelphia's Most Picturesque and Iconic Neighborhoods.
Location
State PA
County Philadelphia
Area 19118 (19118)
Zoning RSA3
Direction Southeast
Rooms
Other Rooms Living Room, Dining Room, Primary Bedroom, Bedroom 2, Kitchen, Family Room, Bedroom 1
Basement Full, Drainage System
Interior
Interior Features Ceiling Fan(s), Wood Stove, Kitchen - Eat-In
Hot Water Natural Gas
Heating Gas, Electric, Wood Burn Stove, Hot Water, Radiator, Baseboard
Cooling Wall Unit
Flooring Wood, Fully Carpeted, Tile/Brick
Equipment Commercial Range, Dishwasher, Disposal
Fireplace N
Appliance Commercial Range, Dishwasher, Disposal
Heat Source Natural Gas, Electric, Wood
Laundry Basement
Exterior
Exterior Feature Deck(s), Porch(es)
Garage Spaces 2.0
Fence Other
Water Access N
Accessibility None
Porch Deck(s), Porch(es)
Total Parking Spaces 2
Garage N
Building
Story 2
Foundation Stone
Sewer Public Sewer
Water Public
Architectural Style Other
Level or Stories 2
Additional Building Above Grade, Shed
New Construction N
Schools
School District The School District Of Philadelphia
Others
Senior Community No
Tax ID 092196400
Ownership Fee Simple
Acceptable Financing Conventional, VA, FHA 203(b)
Listing Terms Conventional, VA, FHA 203(b)
Financing Conventional,VA,FHA 203(b)
Read Less
Want to know what your home might be worth? Contact us for a FREE valuation!

Our team is ready to help you sell your home for the highest possible price ASAP

Bought with Marilyn J Silberstein • TJ McCarthy Associates, Inc.

GET MORE INFORMATION





