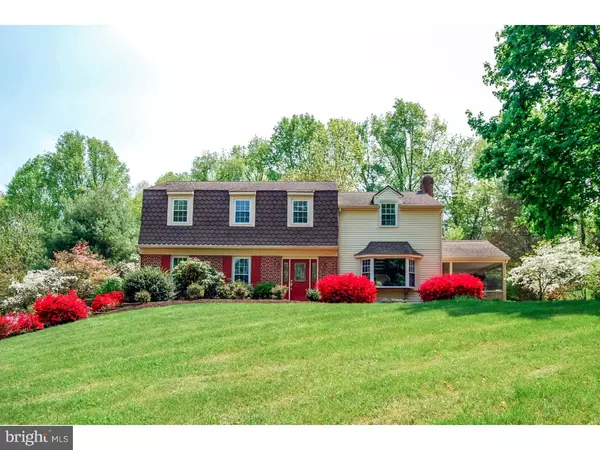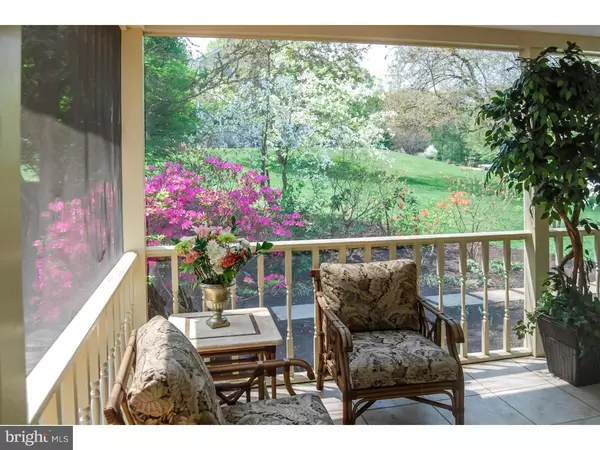$390,000
$375,000
4.0%For more information regarding the value of a property, please contact us for a free consultation.
754 SCHOLL RD Pottstown, PA 19465
4 Beds
4 Baths
2,530 SqFt
Key Details
Sold Price $390,000
Property Type Single Family Home
Sub Type Detached
Listing Status Sold
Purchase Type For Sale
Square Footage 2,530 sqft
Price per Sqft $154
Subdivision Coventryshire
MLS Listing ID 1003574355
Sold Date 05/27/16
Style Colonial
Bedrooms 4
Full Baths 2
Half Baths 2
HOA Y/N N
Abv Grd Liv Area 2,530
Originating Board TREND
Year Built 1979
Annual Tax Amount $5,994
Tax Year 2016
Lot Size 1.400 Acres
Acres 1.4
Lot Dimensions 0X0
Property Description
A truly remarkable home located in the prestigious Coventryshire development and award winning Owen J. Roberts School District! This masterpiece has been painstakingly renovated and is ready to move right in. From the moment you enter the tree-lined driveway you will be enchanted by the meticulous landscaping. Entering the home, you will be greeted by the slate foyer highlighted with crown-molding and wainscoting, plus an oak tread staircase with a Karastan wool runner. The foyer will lead you into the formal living room with an abundance of windows and enhanced with crown-molding and chair rail. The living room flows into the formal dining room which features pegged hardwood floors, crown-molding and wainscoting. The eat in kitchen is a chef's delight with a glass cooktop, wall oven with built in microwave, quartz countertops, ceramic tile floor, stainless steel dishwasher and refrigerator, plus an appliance cabinet and pantry. The eating area leads to a delightful two-tiered deck which is perfect for alfresco dining and enjoying nature's beauty. The kitchen leads into the tremendous family room with brick fireplace with wood nook, built-in bookcases, bay window, slider to deck, and pocket doors for privacy. Completing the first floor is a powder room and entry to a charming screened porch! The second floor features an incredible master bedroom suite with walk-in closet and re-designed bathroom with a spectacular custom shower, soaking tub, double bowl sink, and radiant heat in ceramic tile floor! There are three additional, spacious bedrooms, with plenty of closet space plus a new hall bathroom with laundry facilities. If that weren't enough there is a brand new recreation room with custom wet bar, beverage refrigerator, a pellet stove, and half bathroom. In addition to all of this there is an oversized 2-car garage with extra storage and epoxy flooring plus a storage shed. Don't miss this fabulous opportunity!
Location
State PA
County Chester
Area North Coventry Twp (10317)
Zoning FR1
Rooms
Other Rooms Living Room, Dining Room, Primary Bedroom, Bedroom 2, Bedroom 3, Kitchen, Family Room, Bedroom 1, Laundry, Other, Attic
Basement Partial, Outside Entrance, Fully Finished
Interior
Interior Features Primary Bath(s), Butlers Pantry, Kitchen - Eat-In
Hot Water Electric
Heating Electric, Heat Pump - Electric BackUp, Baseboard
Cooling Central A/C
Flooring Wood, Fully Carpeted, Tile/Brick
Fireplaces Number 1
Equipment Cooktop, Oven - Wall, Dishwasher, Disposal, Built-In Microwave
Fireplace Y
Window Features Energy Efficient
Appliance Cooktop, Oven - Wall, Dishwasher, Disposal, Built-In Microwave
Heat Source Electric
Laundry Upper Floor
Exterior
Exterior Feature Deck(s), Patio(s)
Parking Features Inside Access, Garage Door Opener, Oversized
Garage Spaces 4.0
Utilities Available Cable TV
Water Access N
Roof Type Pitched,Shingle
Accessibility None
Porch Deck(s), Patio(s)
Attached Garage 2
Total Parking Spaces 4
Garage Y
Building
Lot Description Front Yard, Rear Yard
Story 2
Foundation Brick/Mortar
Sewer On Site Septic
Water Well
Architectural Style Colonial
Level or Stories 2
Additional Building Above Grade
New Construction N
Schools
High Schools Owen J Roberts
School District Owen J Roberts
Others
Senior Community No
Tax ID 17-02 -0021.2700
Ownership Fee Simple
Acceptable Financing Conventional
Listing Terms Conventional
Financing Conventional
Read Less
Want to know what your home might be worth? Contact us for a FREE valuation!

Our team is ready to help you sell your home for the highest possible price ASAP

Bought with Robert Pierce • Long & Foster Real Estate, Inc.

GET MORE INFORMATION





