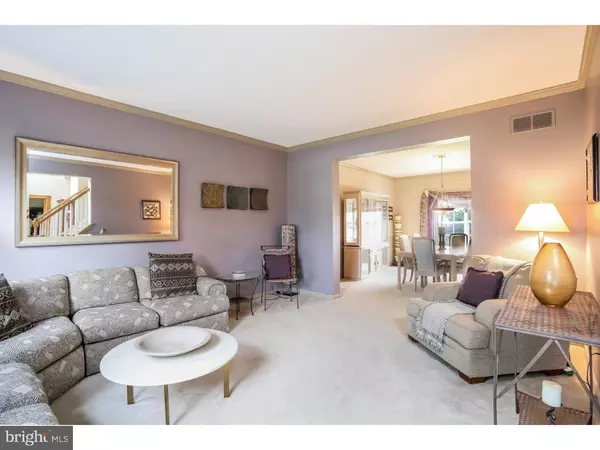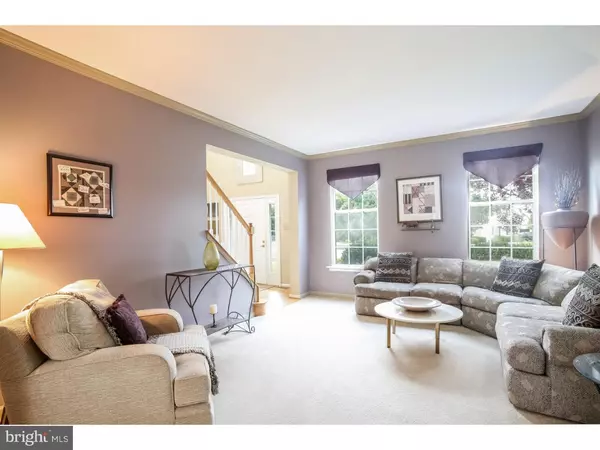$577,500
$585,000
1.3%For more information regarding the value of a property, please contact us for a free consultation.
1359 JASPER DR Ambler, PA 19002
4 Beds
3 Baths
3,132 SqFt
Key Details
Sold Price $577,500
Property Type Single Family Home
Sub Type Detached
Listing Status Sold
Purchase Type For Sale
Square Footage 3,132 sqft
Price per Sqft $184
Subdivision The Meadows At Che
MLS Listing ID 1003476991
Sold Date 09/26/16
Style Colonial
Bedrooms 4
Full Baths 2
Half Baths 1
HOA Y/N N
Abv Grd Liv Area 3,132
Originating Board TREND
Year Built 1999
Annual Tax Amount $8,969
Tax Year 2016
Lot Size 0.727 Acres
Acres 0.73
Lot Dimensions 120
Property Description
Welcome home! This bright and spacious 4BR, 2.5 Bath Rosemont Grande model with 2-foot bump out is located in the highly desirable Meadows at Chestnut Creek in Horsham Twp. As soon as you walk through the front door you won't be disappointed. The Gourmet Kitchen is a dream come true with 42" maple cabinetry, granite countertops, large 2-tiered island, ceramic tile backsplash and flooring, newer stainless steel appliances, recessed lighting and a breakfast area with sliders leading out to an oversized deck (30x20). The deck with retractable awning overlooks a large private backyard with beautiful landscaping, the perfect paradise to hang out with family and friends on a summer night. The sunken Family Room opens to the Kitchen and boasts a tile surround gas fireplace, built-in flat screen TV and surround sound system and is the ideal layout for entertaining and everyday living. The main level also features a newly renovated Powder Room, stately office with French doors, formal Living and Dining Room and conveniently located Laundry. After a long day retreat upstairs to the Master Bedroom with vaulted ceilings, sitting area, his/hers walk-in closets and a Master Bath with a soaking tub and double vanities. 3 nicely-sized Bedrooms and a full Bath complete the upper level. The full dry basement w/ high ceilings is waiting to be finished and offers plenty of storage. The home also includes a new hot water heater, newer air conditioning unit and newer roof. Located in the award winning Hatboro-Horsham school district and minutes from shopping, restaurants and so much more. It doesn't get much better than this. Pack your bags and move in!
Location
State PA
County Montgomery
Area Horsham Twp (10636)
Zoning R2
Rooms
Other Rooms Living Room, Dining Room, Primary Bedroom, Bedroom 2, Bedroom 3, Kitchen, Family Room, Bedroom 1, Other
Basement Full, Unfinished
Interior
Interior Features Primary Bath(s), Kitchen - Island, Butlers Pantry, Ceiling Fan(s), Stall Shower, Kitchen - Eat-In
Hot Water Natural Gas
Heating Gas
Cooling Central A/C
Fireplaces Number 1
Fireplaces Type Marble, Gas/Propane
Equipment Dishwasher, Disposal, Built-In Microwave
Fireplace Y
Appliance Dishwasher, Disposal, Built-In Microwave
Heat Source Natural Gas
Laundry Main Floor
Exterior
Exterior Feature Deck(s)
Garage Spaces 5.0
Utilities Available Cable TV
Water Access N
Roof Type Shingle
Accessibility None
Porch Deck(s)
Attached Garage 2
Total Parking Spaces 5
Garage Y
Building
Lot Description Corner, Level, Front Yard, Rear Yard, SideYard(s)
Story 2
Foundation Concrete Perimeter
Sewer Public Sewer
Water Public
Architectural Style Colonial
Level or Stories 2
Additional Building Above Grade
Structure Type 9'+ Ceilings
New Construction N
Schools
School District Hatboro-Horsham
Others
Senior Community No
Tax ID 36-00-05919-003
Ownership Fee Simple
Read Less
Want to know what your home might be worth? Contact us for a FREE valuation!

Our team is ready to help you sell your home for the highest possible price ASAP

Bought with Carleton R Hedner Jr • RE/MAX Action Realty-Horsham
GET MORE INFORMATION





