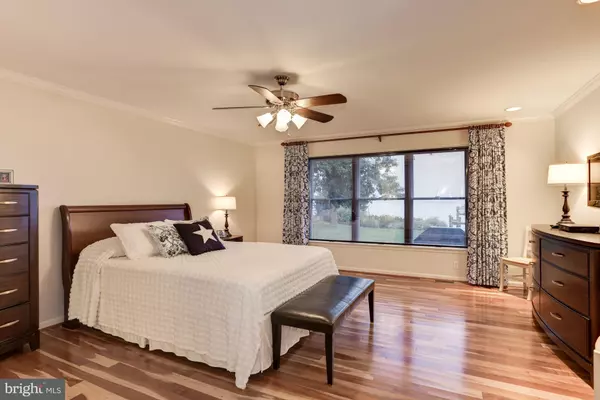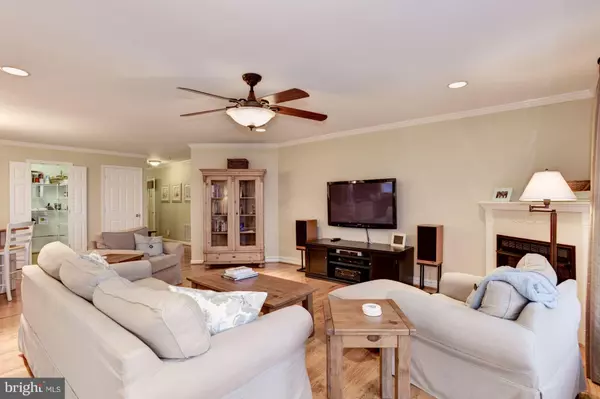$735,000
$750,000
2.0%For more information regarding the value of a property, please contact us for a free consultation.
1612 BAYSIDE DR Chester, MD 21619
3 Beds
3 Baths
2,480 SqFt
Key Details
Sold Price $735,000
Property Type Single Family Home
Sub Type Detached
Listing Status Sold
Purchase Type For Sale
Square Footage 2,480 sqft
Price per Sqft $296
Subdivision Marling Farms
MLS Listing ID 1003269295
Sold Date 11/03/17
Style Contemporary
Bedrooms 3
Full Baths 2
Half Baths 1
HOA Fees $4/ann
HOA Y/N Y
Abv Grd Liv Area 2,480
Originating Board MRIS
Year Built 1981
Annual Tax Amount $6,273
Tax Year 2016
Lot Size 0.540 Acres
Acres 0.54
Property Description
This beautiful, waterfront home is a must see! The main level boasts an open floor plan taking advantage of the spectacular views of Crab Alley Bay. Take advantage of the pier, & boat-lift! The kitchen is updated with stainless steel appliances, granite countertops & gas stove. All 3 bedrooms., including, first floor master have big open water views. Great vacation home or full time residence.
Location
State MD
County Queen Annes
Zoning NC-20
Rooms
Other Rooms Living Room, Primary Bedroom, Bedroom 2, Bedroom 3, Kitchen, Den, Basement, Study, Laundry, Other, Bedroom 6, Attic
Basement Connecting Stairway, Sump Pump, Daylight, Partial, Other
Main Level Bedrooms 1
Interior
Interior Features Butlers Pantry, Breakfast Area, Kitchen - Island, Combination Kitchen/Living, Primary Bath(s), Crown Moldings, Window Treatments, WhirlPool/HotTub, Wood Floors, Upgraded Countertops, Entry Level Bedroom
Hot Water Bottled Gas
Heating Forced Air
Cooling Attic Fan, Ceiling Fan(s), Central A/C
Fireplaces Number 1
Equipment Washer/Dryer Hookups Only, Dishwasher, Oven - Self Cleaning, Microwave, Oven/Range - Gas, Refrigerator, Stove, Water Conditioner - Owned
Fireplace Y
Appliance Washer/Dryer Hookups Only, Dishwasher, Oven - Self Cleaning, Microwave, Oven/Range - Gas, Refrigerator, Stove, Water Conditioner - Owned
Heat Source Bottled Gas/Propane
Exterior
Parking Features Garage Door Opener, Garage - Front Entry
Garage Spaces 2.0
Utilities Available Cable TV Available
Waterfront Description Private Dock Site
View Y/N Y
Water Access Y
View Water
Roof Type Shingle
Accessibility None
Attached Garage 2
Total Parking Spaces 2
Garage Y
Private Pool N
Building
Story 3+
Sewer Septic Exists
Water Conditioner, Well
Architectural Style Contemporary
Level or Stories 3+
Additional Building Above Grade
New Construction N
Schools
Middle Schools Stevensville
High Schools Kent Island
School District Queen Anne'S County Public Schools
Others
Senior Community No
Tax ID 1804019822
Ownership Fee Simple
Special Listing Condition Standard
Read Less
Want to know what your home might be worth? Contact us for a FREE valuation!

Our team is ready to help you sell your home for the highest possible price ASAP

Bought with Lawrence Doyle • Long & Foster Real Estate, Inc.
GET MORE INFORMATION





