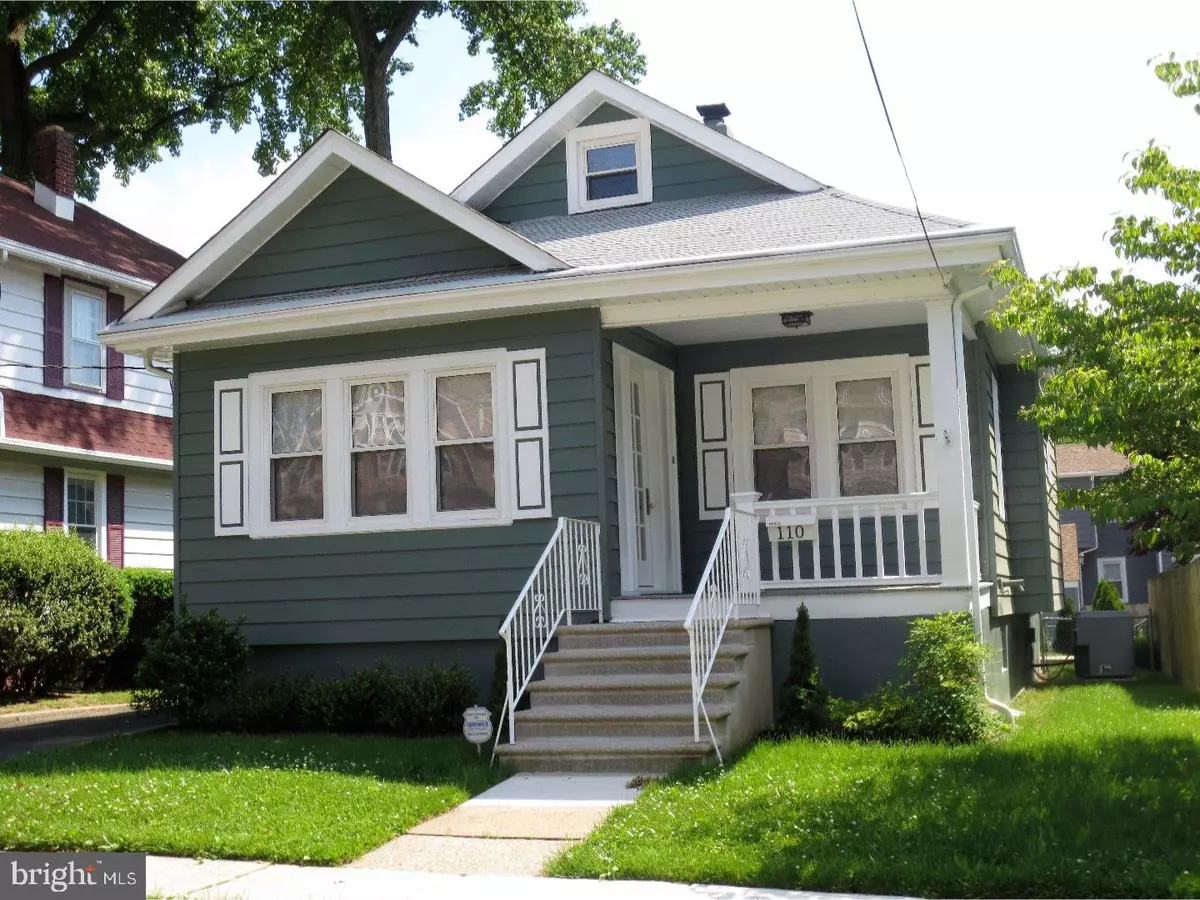$255,000
$249,900
2.0%For more information regarding the value of a property, please contact us for a free consultation.
110 ARDMORE AVE Haddon Township, NJ 08108
3 Beds
2 Baths
1,200 SqFt
Key Details
Sold Price $255,000
Property Type Single Family Home
Sub Type Detached
Listing Status Sold
Purchase Type For Sale
Square Footage 1,200 sqft
Price per Sqft $212
Subdivision None Available
MLS Listing ID 1003186273
Sold Date 07/07/17
Style Bungalow
Bedrooms 3
Full Baths 2
HOA Y/N N
Abv Grd Liv Area 1,200
Originating Board TREND
Year Built 1930
Annual Tax Amount $6,234
Tax Year 2016
Lot Size 3,800 Sqft
Acres 0.09
Lot Dimensions 40X95
Property Description
Unpack your bags and move right into this classic Haddon Twp. Bungalow in Super location. A short walk to the Westmont PATCO train station, restaurants, shopping and schools. Newly renovated by PaciDesigns, known for quality workmanship and attention to detail. Featuring three bedrooms and two full baths, this is a real charmer! The freshly painted exterior, landscaping and open front porch give this home lovely curb appeal. Inside you will find an open floor plan conducive for great entertaining. A spacious living room with lots of windows for plenty of natural light and recessed lighting for nightly ambiance, two closets, refinished oak floors and crown moldings lead into the Dining Room with the same beautiful floors and moldings and open to a stunning kitchen with breakfast bar with pendant lighting, loads of cabinetry, granite counters, glass backsplash, designer tile flooring and a stainless appliance package that includes a five-burner gas stove, dishwasher, French-door fridge and built-in microwave. There are two bedrooms and a new main Bath on the first floor. Both bedrooms have the same hardwood floors and moldings. The Bath has a spa-like feel with marble-like tiling, new fixtures and lovely vanity. The second floor has a Master Suite complete with a sitting area, multiple closets (including a very large cedar closet), another brand new full bath with tiled shower stall, flooring, new vanity and lighting. Additional features of this home include gas heat, central air, replacement windows, updated electric, perimeter drain for a dry basement, one car detached garage, patio and a fully fenced rear yard. Seller will provide a One-Year Home Warranty!
Location
State NJ
County Camden
Area Haddon Twp (20416)
Zoning RESID
Rooms
Other Rooms Living Room, Dining Room, Primary Bedroom, Bedroom 2, Kitchen, Bedroom 1, Other
Basement Full, Unfinished
Interior
Interior Features Primary Bath(s), Butlers Pantry, Stall Shower, Dining Area
Hot Water Natural Gas
Heating Gas, Forced Air
Cooling Central A/C
Flooring Wood, Tile/Brick
Equipment Dishwasher, Built-In Microwave
Fireplace N
Window Features Replacement
Appliance Dishwasher, Built-In Microwave
Heat Source Natural Gas
Laundry Basement
Exterior
Exterior Feature Patio(s), Porch(es)
Garage Spaces 4.0
Fence Other
Water Access N
Roof Type Pitched,Shingle
Accessibility None
Porch Patio(s), Porch(es)
Total Parking Spaces 4
Garage Y
Building
Lot Description Front Yard, Rear Yard
Story 1.5
Foundation Brick/Mortar
Sewer Public Sewer
Water Public
Architectural Style Bungalow
Level or Stories 1.5
Additional Building Above Grade
New Construction N
Schools
High Schools Haddon Township
School District Haddon Township Public Schools
Others
Senior Community No
Tax ID 16-00020 12-00003
Ownership Fee Simple
Acceptable Financing Conventional, VA, FHA 203(b)
Listing Terms Conventional, VA, FHA 203(b)
Financing Conventional,VA,FHA 203(b)
Read Less
Want to know what your home might be worth? Contact us for a FREE valuation!

Our team is ready to help you sell your home for the highest possible price ASAP

Bought with Michelle E Crosbie • Coldwell Banker Realty

GET MORE INFORMATION





