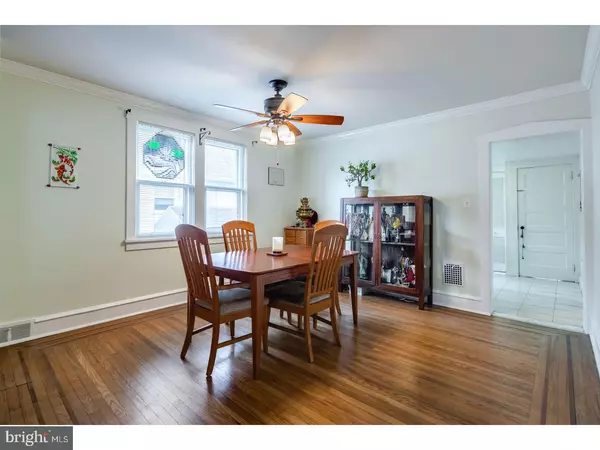$267,000
$269,900
1.1%For more information regarding the value of a property, please contact us for a free consultation.
413 9TH AVE Haddon Heights, NJ 08035
3 Beds
2 Baths
2,545 SqFt
Key Details
Sold Price $267,000
Property Type Single Family Home
Sub Type Detached
Listing Status Sold
Purchase Type For Sale
Square Footage 2,545 sqft
Price per Sqft $104
Subdivision None Available
MLS Listing ID 1003178953
Sold Date 07/14/17
Style Bungalow
Bedrooms 3
Full Baths 2
HOA Y/N N
Abv Grd Liv Area 2,545
Originating Board TREND
Year Built 1920
Annual Tax Amount $8,307
Tax Year 2016
Lot Size 0.275 Acres
Acres 0.28
Lot Dimensions 60X200
Property Description
Charming Craftsman Bungalow located in a prime spot in the desirable center of town! A life-style homeowners are looking for with the active Merchant friendly Downtown that is just a few blocks away. Step into the foyer area with coat closet and be awed by the warm and cozy Great Room with a custom built stone gas fireplace and mantle, tongue and groove wood ceiling and beams, bay window along overlooks the front and beautiful inlaid hardwood floors that run thru out the dining room and 1st floor bedrooms. Large Formal Dining Room with double window on side, refreshed kitchen with white cabinets, gas range, built in microwave, brand new stainless steel refrigerator, tray ceiling with lighting, double window over sink and a breakfast counter with sliding doors leading to rear deck with Pergola above and spectacular views of the Hoff's Park and Playground and Ball Field in the distance and a custom built fenced in rear yard. You'll love the private Master Suite on the 2nd floor with a nice sitting area and an amazing walk-in Master Closet with built in shelving. Master Bath has a skylight and wood ceilings with tub/shower and a vanity. Full Waterproofed Basement with laundry area, craft room and work room and lots of storage area. Save the best for last when you visit the detached Studio currently used as workout room but perfect for the in-home gym, Yoga Studio, Arts and Crafts or Music Room. Your own private office space, retreat, or home away from home. Come be part of something special!
Location
State NJ
County Camden
Area Haddon Heights Boro (20418)
Zoning RESID
Rooms
Other Rooms Living Room, Dining Room, Primary Bedroom, Bedroom 2, Kitchen, Bedroom 1, Other
Basement Full, Unfinished, Outside Entrance
Interior
Interior Features Primary Bath(s), Ceiling Fan(s)
Hot Water Natural Gas
Heating Gas, Forced Air
Cooling Central A/C
Flooring Wood, Fully Carpeted, Tile/Brick
Fireplaces Number 1
Equipment Built-In Range, Refrigerator, Built-In Microwave
Fireplace Y
Appliance Built-In Range, Refrigerator, Built-In Microwave
Heat Source Natural Gas
Laundry Basement
Exterior
Exterior Feature Deck(s)
Garage Spaces 3.0
Fence Other
Utilities Available Cable TV
Water Access N
Roof Type Shingle
Accessibility None
Porch Deck(s)
Total Parking Spaces 3
Garage N
Building
Lot Description Front Yard, Rear Yard
Story 1.5
Sewer Public Sewer
Water Public
Architectural Style Bungalow
Level or Stories 1.5
Additional Building Above Grade
New Construction N
Schools
Elementary Schools Seventh Ave
High Schools Haddon Heights Jr Sr
School District Haddon Heights Schools
Others
Senior Community No
Tax ID 18-00056-00007
Ownership Fee Simple
Acceptable Financing Conventional, VA, FHA 203(b)
Listing Terms Conventional, VA, FHA 203(b)
Financing Conventional,VA,FHA 203(b)
Read Less
Want to know what your home might be worth? Contact us for a FREE valuation!

Our team is ready to help you sell your home for the highest possible price ASAP

Bought with Barbara Petrillo • BHHS Fox & Roach-Cherry Hill

GET MORE INFORMATION





