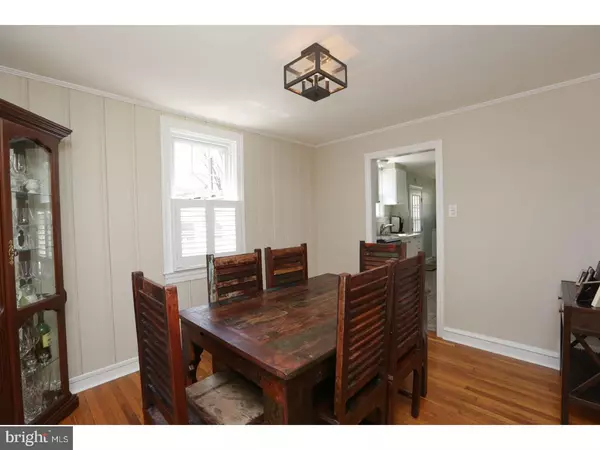$360,000
$349,900
2.9%For more information regarding the value of a property, please contact us for a free consultation.
1512 ALLEN RD Oreland, PA 19075
4 Beds
3 Baths
1,686 SqFt
Key Details
Sold Price $360,000
Property Type Single Family Home
Sub Type Detached
Listing Status Sold
Purchase Type For Sale
Square Footage 1,686 sqft
Price per Sqft $213
Subdivision Oreland
MLS Listing ID 1003150089
Sold Date 05/12/17
Style Colonial
Bedrooms 4
Full Baths 3
HOA Y/N N
Abv Grd Liv Area 1,686
Originating Board TREND
Year Built 1941
Annual Tax Amount $4,729
Tax Year 2017
Lot Size 8,450 Sqft
Acres 0.19
Lot Dimensions 65
Property Description
This tastefully decorated and beautifully maintained 2- story colonial is a perfect property located in one of the Most Desirable parts of Oreland . The home welcomes you from the moment you enter the front door. The main floor is open and spacious offering excellent light throughout the day. The living room is complete with hardwoods flooring , crown molding a handsome brick wood burning fireplace. The formal dining room also has large replacement windows allowing lots of natural light. The Kitchen features plenty of cabinet space and provides access to the large rear deck overlooking a fabulous fenced in rear yard. The lower level fam room offers great entertaining space and also has a new full bathroom plus door to utility room housing the newer gas heating system and central air unit. The second floor offers the three spacious bedrooms all with ample closet space, beautiful hardwood floors and yet a third full bathroom! This home is located in award winning Springfield School District and is close to many schools. Nearby is route 309 and the PA Turnpike. Minutes from Chestnut Hill and easy access to downtown Philadelphia. This home is a must/see for all buyers! Gas HVAC/ Central Air replaced 2015, Newer replacement windows t/o, New Roof in 2017, New read deck 2015. This home will not last!
Location
State PA
County Montgomery
Area Springfield Twp (10652)
Zoning A
Rooms
Other Rooms Living Room, Dining Room, Primary Bedroom, Bedroom 2, Bedroom 3, Kitchen, Family Room, Bedroom 1
Basement Full
Interior
Hot Water Natural Gas
Heating Gas, Forced Air
Cooling Central A/C
Flooring Wood
Fireplaces Number 1
Equipment Built-In Range, Dishwasher
Fireplace Y
Appliance Built-In Range, Dishwasher
Heat Source Natural Gas
Laundry Lower Floor
Exterior
Exterior Feature Deck(s)
Water Access N
Accessibility None
Porch Deck(s)
Garage N
Building
Lot Description Level
Story 2
Sewer Public Sewer
Water Public
Architectural Style Colonial
Level or Stories 2
Additional Building Above Grade
New Construction N
Schools
Elementary Schools Enfield
Middle Schools Springfield Township
High Schools Springfield Township
School District Springfield Township
Others
Senior Community No
Tax ID 52-00-00136-001
Ownership Fee Simple
Read Less
Want to know what your home might be worth? Contact us for a FREE valuation!

Our team is ready to help you sell your home for the highest possible price ASAP

Bought with Kathleen P Boyle • Keller Williams Real Estate-Blue Bell
GET MORE INFORMATION





