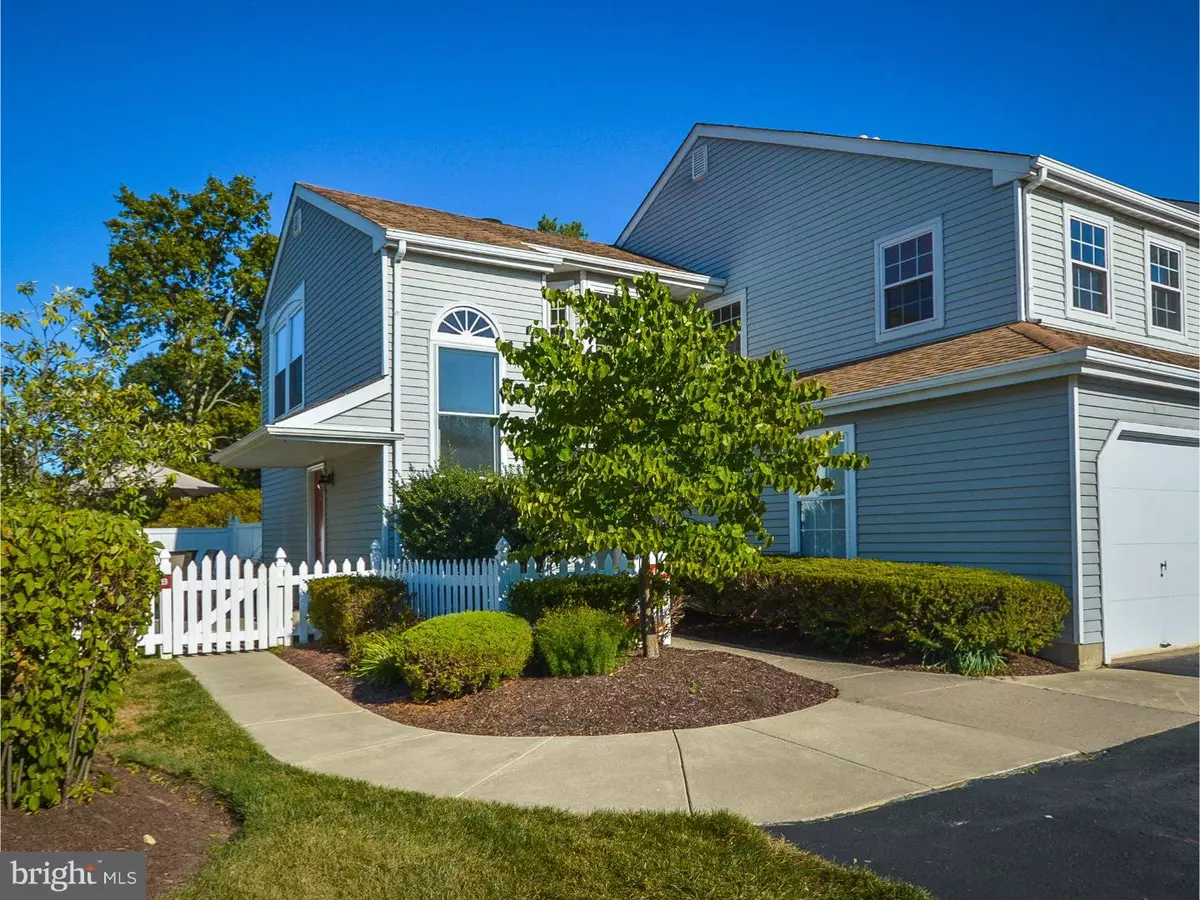$250,000
$250,000
For more information regarding the value of a property, please contact us for a free consultation.
618B ROSE HOLLOW DR Yardley, PA 19067
2 Beds
2 Baths
1,735 SqFt
Key Details
Sold Price $250,000
Property Type Single Family Home
Sub Type Unit/Flat/Apartment
Listing Status Sold
Purchase Type For Sale
Square Footage 1,735 sqft
Price per Sqft $144
Subdivision Rose Hollow
MLS Listing ID 1002628303
Sold Date 10/31/16
Style Traditional
Bedrooms 2
Full Baths 2
HOA Fees $250/mo
HOA Y/N N
Abv Grd Liv Area 1,735
Originating Board TREND
Year Built 1983
Annual Tax Amount $4,769
Tax Year 2016
Lot Dimensions 0 X 0
Property Description
This beautiful 2nd floor end unit condo feels almost like new construction! Welcome to 618B Rose Hollow Drive, a completely updated, turn-key home you will want to call home. Begin with immaculate curb appeal and a newer fenced patio & lawn area perfect for outdoor entertaining. Enter a 1st floor tiled foyer area with large coat closet and storage. As you climb the newly carpeted stairway you will note a custom bronze-finish lantern fixture and flood of natural light. At the top, enter the home through elegant glass french doors that bring you into the living room/dining room area. The entire home is freshly painted in neutral tones with crisp white wood trim and light laminate flooring that will complement any decor. Gather for conversation around the tiled wood burning f/p in the L/R and adjourn for a meal in the adjacent D/R with new bronze & Mediterranean glass chandelier. An updated kitchen opens to the D/R for seamless entertaining. White cabinets, laminate and wood block countertops, a striking tile/glass backsplash and newer stainless gas range, d/w and refrigerator create a kitchen anyone who enjoys cooking will surely appreciate. The nearby spacious, sunny F/R provides oodles of space to relax in a more casual setting. A fully enclosed charming sun room offers yet another quiet place to retreat with a good book. Retire at the end of a long day to the large master B/R with ensuite bath and walk-in closet. The renovated bath boasts a striking ceramic tile floor, wood cabinet with granite counter, tub and shower area. A 2nd large B/R offers generous closet space and ensuite access to a fully updated stylish hall bath replete with an additional shower & tub. Finally, a convenient laundry room rounds out the main level. This unit also provides a one car garage and dual driveway parking spaces. Best yet, the HVAC system, washer/dryer and most windows have been recently replaced for carefree maintenance. Enjoy a quick walk to convenient food shopping, restaurants, pharmacies and services. Easy commute to Philadelphia, King of Prussia, Princeton, NJ and NYC via nearby highways and local transit. Take advantage of all that both Rose Hollow and charming Lower Makefield Township offer...an association pool and tennis courts, nearby LMT swimming complex, playground, picnic area, tennis, basketball, softball, nature trails, library and soccer fields. Don't miss this chance to move right in and begin living the quintessential Bucks County lifestyle.
Location
State PA
County Bucks
Area Lower Makefield Twp (10120)
Zoning R4
Rooms
Other Rooms Living Room, Dining Room, Primary Bedroom, Kitchen, Family Room, Bedroom 1, Laundry, Other
Interior
Interior Features Primary Bath(s), Air Filter System
Hot Water Natural Gas
Heating Gas
Cooling Central A/C
Flooring Fully Carpeted, Tile/Brick
Fireplaces Number 1
Equipment Built-In Range, Oven - Self Cleaning, Dishwasher, Disposal, Energy Efficient Appliances
Fireplace Y
Window Features Energy Efficient,Replacement
Appliance Built-In Range, Oven - Self Cleaning, Dishwasher, Disposal, Energy Efficient Appliances
Heat Source Natural Gas
Laundry Main Floor
Exterior
Exterior Feature Patio(s)
Garage Spaces 4.0
Fence Other
Utilities Available Cable TV
Amenities Available Swimming Pool, Tennis Courts
Water Access N
Roof Type Pitched,Shingle
Accessibility None
Porch Patio(s)
Attached Garage 1
Total Parking Spaces 4
Garage Y
Building
Lot Description Level
Story 1
Foundation Concrete Perimeter
Sewer Public Sewer
Water Public
Architectural Style Traditional
Level or Stories 1
Additional Building Above Grade
New Construction N
Schools
Elementary Schools Afton
Middle Schools William Penn
High Schools Pennsbury
School District Pennsbury
Others
HOA Fee Include Pool(s),Common Area Maintenance,Trash
Senior Community No
Tax ID 20-014-128-618-00B
Ownership Condominium
Read Less
Want to know what your home might be worth? Contact us for a FREE valuation!

Our team is ready to help you sell your home for the highest possible price ASAP

Bought with Robin A Della Franzia • New Horizons Real Estate, Inc.

GET MORE INFORMATION





