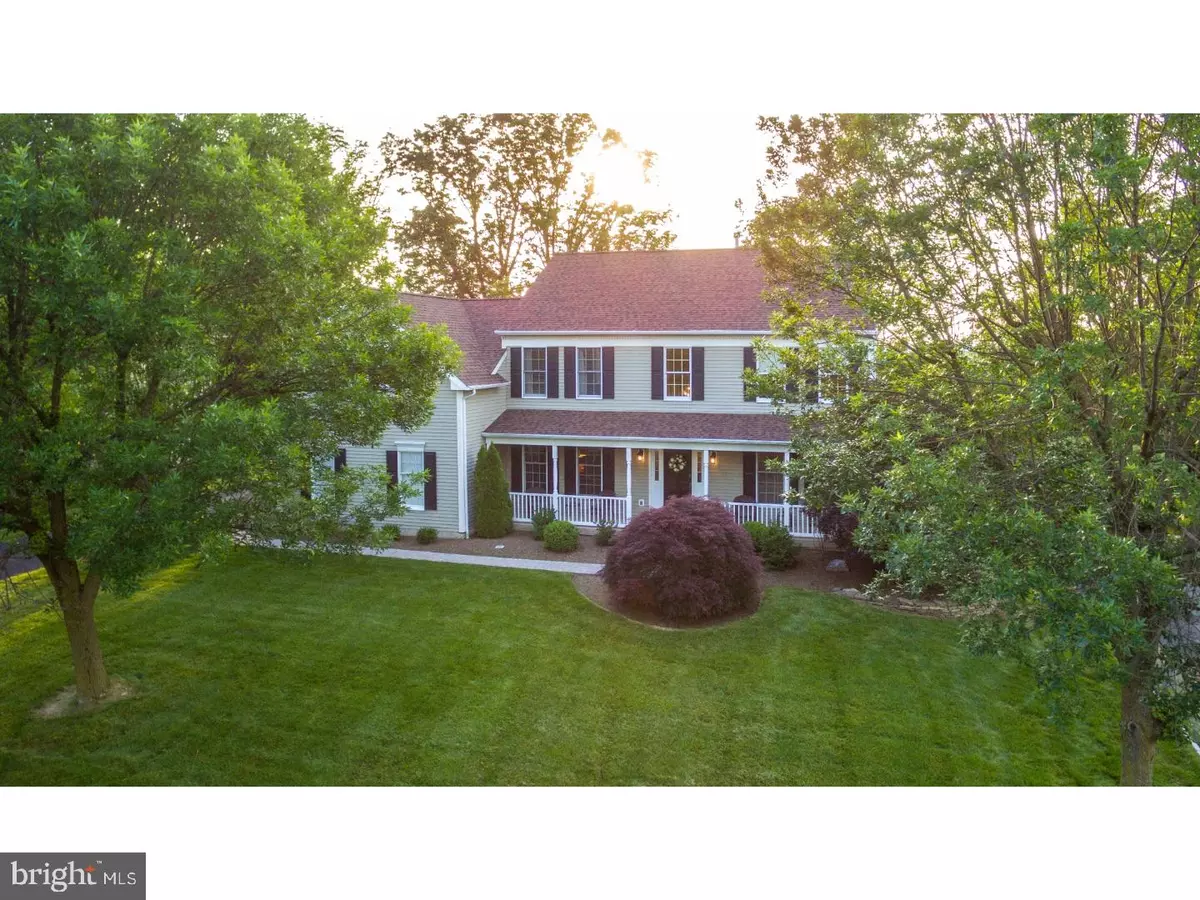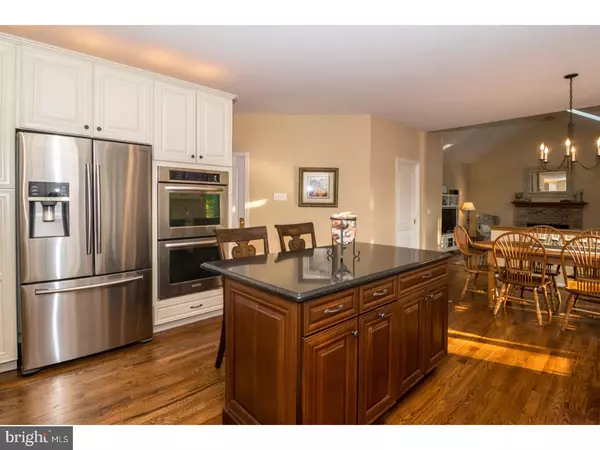$549,900
$549,900
For more information regarding the value of a property, please contact us for a free consultation.
2552 CANDYTUFT DR Jamison, PA 18929
4 Beds
3 Baths
3,200 SqFt
Key Details
Sold Price $549,900
Property Type Single Family Home
Sub Type Detached
Listing Status Sold
Purchase Type For Sale
Square Footage 3,200 sqft
Price per Sqft $171
Subdivision Jamison Hunt
MLS Listing ID 1002622471
Sold Date 08/03/17
Style Colonial
Bedrooms 4
Full Baths 2
Half Baths 1
HOA Y/N N
Abv Grd Liv Area 3,200
Originating Board TREND
Year Built 1995
Annual Tax Amount $9,376
Tax Year 2017
Lot Size 0.302 Acres
Acres 0.3
Lot Dimensions 100X130
Property Description
The welcoming front porch and meticulous landscape to this Pristine home set the tone of what to expect! Welcome to 2552 Candytuft Drive, Jamison featuring 4 bedrooms, 2.5 baths, newer kitchen, newer dual zone Heating and Air Conditioning, newer roof, newly remodeled baths, newly finished flooring, updated fireplace to natural gas, finished basement, newer no maintenance deck and screened in porch, newer skylights, newer paver walkway, 2 car side entry garage and gorgeous sunset views! A welcoming entry to this beautifully designed home includes a gracious foyer leading to a private study, formal living room with crown molding, box window and newer carpeting leading into the Dining Room. The remodeled kitchen is a Chef's delight featuring hardwood floors, stainless steel gas cooktop, double ovens, newer appliances, all new cabinetry, granite countertops & Dupont Zodiac Quartz center Island countertop, granite composite deep bowl extra large sink and oil rubbed bronze faucet, tile backsplash, newer double hung windows over sink and newer garbage disposal. The bumped out breakfast room includes two newer Anderson doors opening to deck and the screened in porch. Continuing to the Family Room, no surprise to find more special features such as the upgraded fireplace to gas burning, hardwood floors, newer skylights and newer 3 window Pella picture window which is host to the gorgeous sunset views decorating, not only the Family Room, but the fabulous backyard landscape! Finishing the main level is the updated laundry room with bump out & pocket door and a remodeled powder room. Home to 2nd level are 4 large bedrooms, including the Owner's Suite with an upgraded optional bumped out sitting room, two walk in closet with custom organization system, built in vanity, custom wood plantation blinds and a completely remodeled master bath. The Master Bath is well designed with radiant floor heating, over-sized marble tiled walk in shower with dual shower heads, dual vanities with marble tops and newer skylight. Take it all in at the end of the day and engage yourself in the finest of views from the deck, the patio or the screened in porch. Here is the magic of nature's Best that is all for you to enjoy everyday from your own backyard?the Sunset?it says it all. Welcome home!
Location
State PA
County Bucks
Area Warwick Twp (10151)
Zoning RA
Rooms
Other Rooms Living Room, Dining Room, Primary Bedroom, Bedroom 2, Bedroom 3, Kitchen, Family Room, Bedroom 1, Laundry, Other, Attic
Basement Full
Interior
Interior Features Primary Bath(s), Kitchen - Island, Butlers Pantry, Skylight(s), Ceiling Fan(s), Stall Shower, Dining Area
Hot Water Natural Gas
Heating Gas, Forced Air, Zoned
Cooling Central A/C
Flooring Wood, Fully Carpeted
Fireplaces Number 1
Fireplaces Type Brick, Gas/Propane
Equipment Cooktop, Oven - Double, Oven - Self Cleaning, Dishwasher, Disposal
Fireplace Y
Window Features Bay/Bow,Energy Efficient,Replacement
Appliance Cooktop, Oven - Double, Oven - Self Cleaning, Dishwasher, Disposal
Heat Source Natural Gas
Laundry Main Floor
Exterior
Exterior Feature Deck(s), Patio(s), Porch(es)
Parking Features Inside Access
Garage Spaces 5.0
Water Access N
Roof Type Shingle
Accessibility None
Porch Deck(s), Patio(s), Porch(es)
Attached Garage 2
Total Parking Spaces 5
Garage Y
Building
Lot Description Level, Front Yard, Rear Yard, SideYard(s)
Story 2
Sewer Public Sewer
Water Public
Architectural Style Colonial
Level or Stories 2
Additional Building Above Grade
New Construction N
Schools
Elementary Schools Warwick
Middle Schools Holicong
High Schools Central Bucks High School East
School District Central Bucks
Others
Senior Community No
Tax ID 51-026-006
Ownership Fee Simple
Read Less
Want to know what your home might be worth? Contact us for a FREE valuation!

Our team is ready to help you sell your home for the highest possible price ASAP

Bought with Tina DiSandro • BHHS Fox & Roach-Newtown
GET MORE INFORMATION





