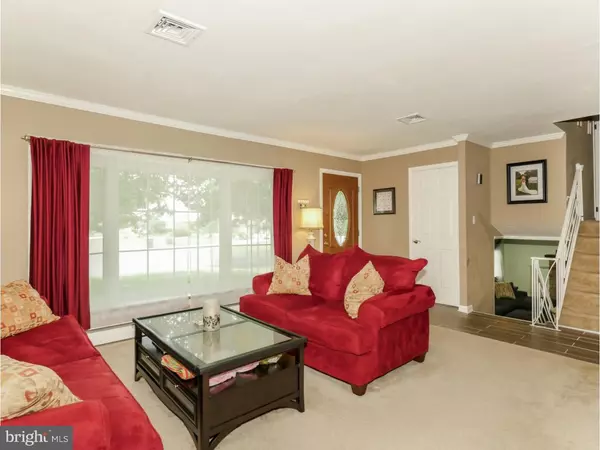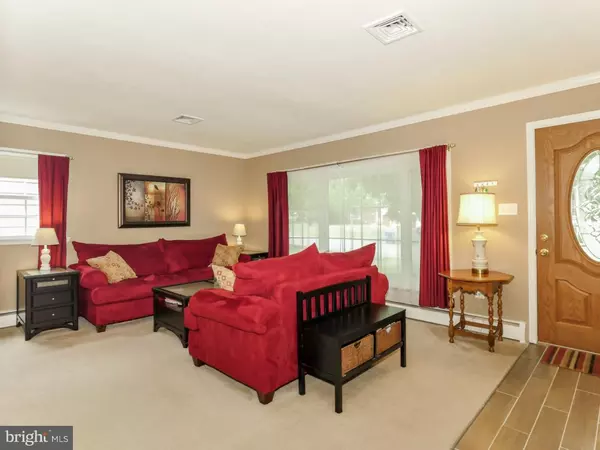$314,900
$314,900
For more information regarding the value of a property, please contact us for a free consultation.
7 SANDY DR Yardley, PA 19067
3 Beds
2 Baths
1,619 SqFt
Key Details
Sold Price $314,900
Property Type Single Family Home
Sub Type Detached
Listing Status Sold
Purchase Type For Sale
Square Footage 1,619 sqft
Price per Sqft $194
Subdivision Pennsbury Hgts
MLS Listing ID 1002588097
Sold Date 08/12/16
Style Colonial,Split Level
Bedrooms 3
Full Baths 1
Half Baths 1
HOA Y/N N
Abv Grd Liv Area 1,619
Originating Board TREND
Year Built 1955
Annual Tax Amount $4,394
Tax Year 2016
Lot Size 9,675 Sqft
Acres 0.22
Lot Dimensions 75X129
Property Description
This is a WINNER! This beautifully open, renovated and decorated home is situated on a great lot backing to trees and privacy. Perfect move-in condition! You'll love this gorgeous fully renovated kitchen with quartz countertops, porcelain tile floor, Yorktown maple cabinetry with soft close drawers, stainless appliances, recessed lighting, glass tile backsplash, breakfast area and pantry. The kitchen has been opened to the dining room which accesses, via newer sliding glass door, the screened porch with new ceramic tile floor, new screening and new ceiling fan. There is a large bright living room full of light from the big bay window with newer, neutral wall to wall carpeting over hardwood floors and crown moldings which you'll find thru the dining room area as well. Cozy up to the stone fireplace with new propane gas insert in the terrific family room also graced with recessed lighting, expansive windows and crown molding. Upstairs is just as exciting with a beautifully remodeled hall bath with full (floor to ceiling) ceramic tiled bath, double granite topped vanity and sinks, recessed lighting, and linen closet. There is a fully remodeled half bath off the family room with marble tile and bead boarding. All new 6 panel doors with new hardware and hardwood floors also grace this level . New windows,new commercial sized gutters, new interior lighting, new interior and exterior doors, newer chimney liner, extended warranty on the refrigerator/washer/dryer. There's plenty of storage with shelved cabinetry storage area AND newer outdoor shed -- so much to appreciate! Terrific accessibility for all commute access points -- Rt 1, I-95, train stations to NYC and Phila yet situated in a quiet, treed neighborhood. A One Year Home Warranty to benefit of the Buyer is included!
Location
State PA
County Bucks
Area Lower Makefield Twp (10120)
Zoning R2
Rooms
Other Rooms Living Room, Dining Room, Primary Bedroom, Bedroom 2, Kitchen, Family Room, Bedroom 1, Laundry, Other, Attic
Interior
Interior Features Butlers Pantry, Ceiling Fan(s), Kitchen - Eat-In
Hot Water Oil
Heating Oil, Baseboard
Cooling Central A/C
Flooring Wood, Fully Carpeted, Tile/Brick
Fireplaces Number 1
Fireplaces Type Stone, Gas/Propane
Equipment Oven - Self Cleaning
Fireplace Y
Window Features Replacement
Appliance Oven - Self Cleaning
Heat Source Oil
Laundry Lower Floor
Exterior
Exterior Feature Patio(s)
Garage Spaces 3.0
Utilities Available Cable TV
Water Access N
Accessibility None
Porch Patio(s)
Total Parking Spaces 3
Garage N
Building
Story Other
Sewer Public Sewer
Water Public
Architectural Style Colonial, Split Level
Level or Stories Other
Additional Building Above Grade, Shed
New Construction N
Schools
High Schools Pennsbury
School District Pennsbury
Others
Senior Community No
Tax ID 20-048-020
Ownership Fee Simple
Read Less
Want to know what your home might be worth? Contact us for a FREE valuation!

Our team is ready to help you sell your home for the highest possible price ASAP

Bought with Matthew J Albright • Re/Max One Realty
GET MORE INFORMATION





