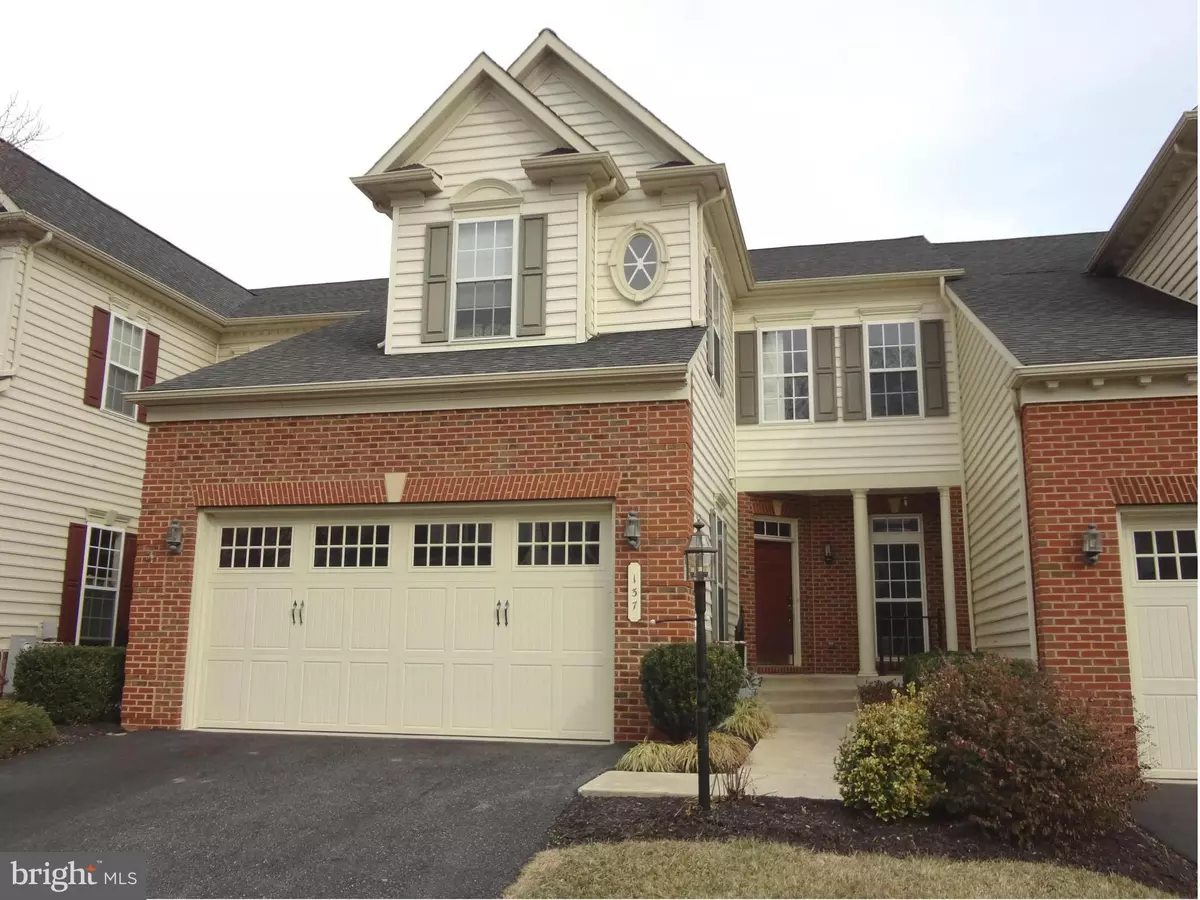$300,000
$309,900
3.2%For more information regarding the value of a property, please contact us for a free consultation.
137 SNOW CHIEF DR Havre De Grace, MD 21078
3 Beds
4 Baths
4,598 SqFt
Key Details
Sold Price $300,000
Property Type Townhouse
Sub Type Interior Row/Townhouse
Listing Status Sold
Purchase Type For Sale
Square Footage 4,598 sqft
Price per Sqft $65
Subdivision Bulle Rock
MLS Listing ID 1001678231
Sold Date 07/01/15
Style Villa
Bedrooms 3
Full Baths 3
Half Baths 1
HOA Fees $333/mo
HOA Y/N Y
Abv Grd Liv Area 3,559
Originating Board MRIS
Year Built 2006
Annual Tax Amount $4,881
Tax Year 2014
Lot Size 4,160 Sqft
Acres 0.1
Property Description
THIS 3BR, 3/1 BATH NV VILLA IS LOADED W/UPGRADES&AMENITIES GALORE! LOOK AT THE PICTURES! WOOD FLOORING ON MOST OF 1ST FLOOR, GOURMET KIT W/GRANITE, SS APPLS,DOUBLE WALL OVENS,UPGRADED CABINETS&CERAMIC FLOOR.FR W/CORNER FP,SUN RM,1ST FLOOR MBR W/TRAY CEILING&UPGRADED ROMAN BATH,2ND LEVEL W/LOFT W/INLAYED WOOD FLOOR, 2 BRS W/BUDDY BATH&STORAGE.LL REC RM W/FP,SUN RM BUMP,FULL BATH,STORAGE&EXIT
Location
State MD
County Harford
Zoning R2
Rooms
Other Rooms Living Room, Dining Room, Primary Bedroom, Bedroom 2, Bedroom 3, Kitchen, Game Room, Family Room, Basement, Foyer, Sun/Florida Room, Laundry, Loft, Other, Storage Room
Basement Connecting Stairway, Outside Entrance, Rear Entrance, Sump Pump, Daylight, Partial, Full, Heated, Improved, Partially Finished, Shelving, Walkout Stairs, Windows
Main Level Bedrooms 1
Interior
Interior Features Breakfast Area, Built-Ins, Chair Railings, Crown Moldings, Window Treatments, Entry Level Bedroom, Upgraded Countertops, Primary Bath(s), Wainscotting, Wood Floors, Floor Plan - Open
Hot Water Natural Gas
Heating Forced Air
Cooling Central A/C
Fireplaces Number 2
Fireplaces Type Fireplace - Glass Doors, Mantel(s)
Equipment Washer/Dryer Hookups Only, Cooktop, Dishwasher, Disposal, Dryer - Front Loading, Exhaust Fan, Humidifier, Icemaker, Microwave, Oven - Double, Oven - Self Cleaning, Oven - Wall, Refrigerator, Washer - Front Loading
Fireplace Y
Appliance Washer/Dryer Hookups Only, Cooktop, Dishwasher, Disposal, Dryer - Front Loading, Exhaust Fan, Humidifier, Icemaker, Microwave, Oven - Double, Oven - Self Cleaning, Oven - Wall, Refrigerator, Washer - Front Loading
Heat Source Natural Gas
Exterior
Exterior Feature Porch(es)
Parking Features Garage Door Opener, Garage - Front Entry
Garage Spaces 2.0
Utilities Available Cable TV Available, Under Ground
Amenities Available Common Grounds, Community Center, Exercise Room, Golf Course Membership Available, Jog/Walk Path, Club House, Pool - Outdoor, Gated Community, Hot tub, Tennis Courts, Tot Lots/Playground, Meeting Room, Security
Water Access N
Roof Type Shingle
Accessibility None
Porch Porch(es)
Attached Garage 2
Total Parking Spaces 2
Garage Y
Private Pool N
Building
Lot Description Landscaping
Story 3+
Sewer Public Sewer
Water Public
Architectural Style Villa
Level or Stories 3+
Additional Building Above Grade, Below Grade
Structure Type 2 Story Ceilings,9'+ Ceilings,Cathedral Ceilings,Dry Wall,Tray Ceilings,Vaulted Ceilings
New Construction N
Schools
Elementary Schools Havre De Grace
Middle Schools Havre De Grace
High Schools Havre De Grace
School District Harford County Public Schools
Others
HOA Fee Include Common Area Maintenance,Lawn Maintenance,Management,Insurance,Pool(s),Recreation Facility,Reserve Funds,Snow Removal,Trash,Security Gate
Senior Community No
Tax ID 1306069274
Ownership Fee Simple
Security Features Sprinkler System - Indoor,Smoke Detector
Special Listing Condition Standard
Read Less
Want to know what your home might be worth? Contact us for a FREE valuation!

Our team is ready to help you sell your home for the highest possible price ASAP

Bought with Michele D Stahl • Cummings & Co. Realtors

GET MORE INFORMATION





