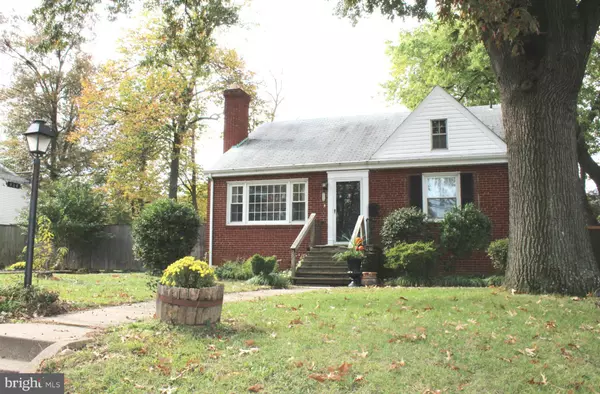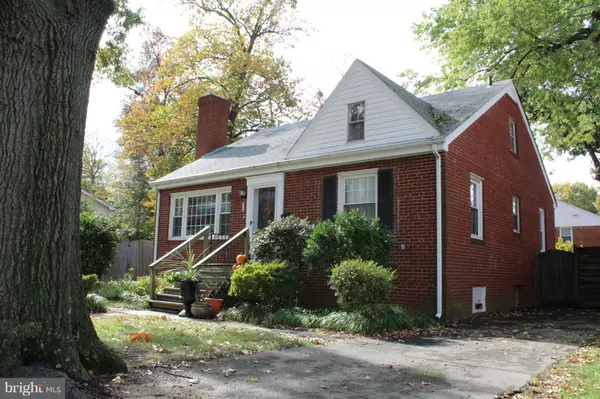$540,000
$549,900
1.8%For more information regarding the value of a property, please contact us for a free consultation.
808 COURTHOUSE RD S Arlington, VA 22204
4 Beds
2 Baths
1,556 SqFt
Key Details
Sold Price $540,000
Property Type Single Family Home
Sub Type Detached
Listing Status Sold
Purchase Type For Sale
Square Footage 1,556 sqft
Price per Sqft $347
Subdivision Arlington Heights
MLS Listing ID 1001605081
Sold Date 12/21/15
Style Cape Cod
Bedrooms 4
Full Baths 1
Half Baths 1
HOA Y/N N
Abv Grd Liv Area 1,556
Originating Board MRIS
Year Built 1954
Annual Tax Amount $5,529
Tax Year 2015
Lot Size 8,100 Sqft
Acres 0.19
Property Description
Great VALUE ORIGINAL OWNER Home sold strictly "AS IS." Use "AS IS" Addendum. Home has updated kitchen & newer furnace & is habitable. * Rehab/expand/new build potential.* 8100 sf LOT. Inspections for information only. Owner will make no repairs. Off street parking for 6 vehicles. Near I-395/Wash Blvd/Col Pike/Clarendon/DC. Best & Final CASH or CONVENTIONAL Offers ONLY
Location
State VA
County Arlington
Zoning R-6
Rooms
Other Rooms Living Room, Dining Room, Bedroom 2, Bedroom 3, Bedroom 4, Kitchen, Basement, Bedroom 1, Sun/Florida Room, Utility Room
Basement Rear Entrance, Connecting Stairway, Unfinished, Space For Rooms, Walkout Stairs, Full
Main Level Bedrooms 2
Interior
Interior Features Kitchen - Table Space, Dining Area, Breakfast Area, Kitchen - Eat-In, Floor Plan - Traditional
Hot Water Natural Gas
Heating Forced Air
Cooling Window Unit(s)
Fireplaces Number 1
Equipment Dishwasher, Disposal, Dryer, Refrigerator, Stove, Washer, Microwave
Fireplace Y
Appliance Dishwasher, Disposal, Dryer, Refrigerator, Stove, Washer, Microwave
Heat Source Natural Gas
Exterior
Fence Rear
Utilities Available Cable TV Available
Amenities Available Tot Lots/Playground, Common Grounds
Water Access N
Accessibility None
Garage N
Private Pool N
Building
Story 3+
Sewer Public Sewer
Water Public
Architectural Style Cape Cod
Level or Stories 3+
Additional Building Above Grade
Structure Type Plaster Walls
New Construction N
Others
Senior Community No
Tax ID 25-019-012
Ownership Fee Simple
Acceptable Financing Cash, Conventional
Listing Terms Cash, Conventional
Financing Cash,Conventional
Special Listing Condition Standard
Read Less
Want to know what your home might be worth? Contact us for a FREE valuation!

Our team is ready to help you sell your home for the highest possible price ASAP

Bought with Sherman E McDaniel • Coldwell Banker Realty - Washington

GET MORE INFORMATION





