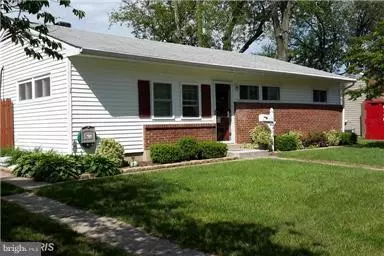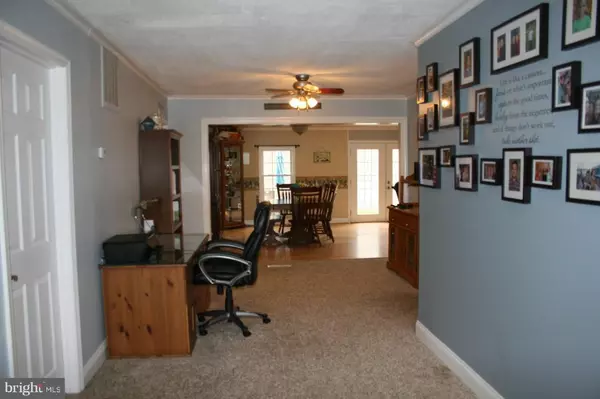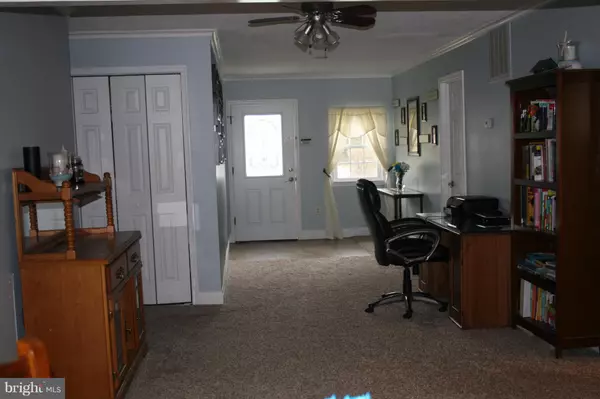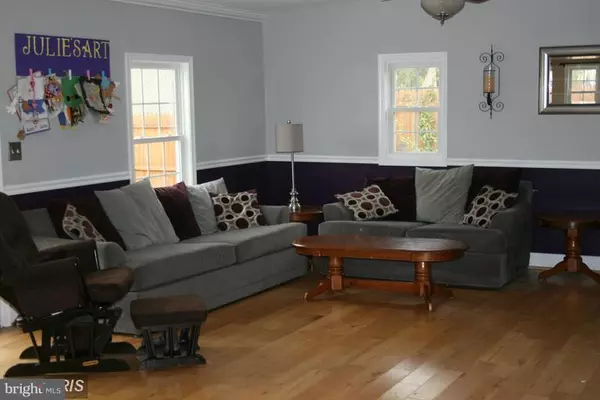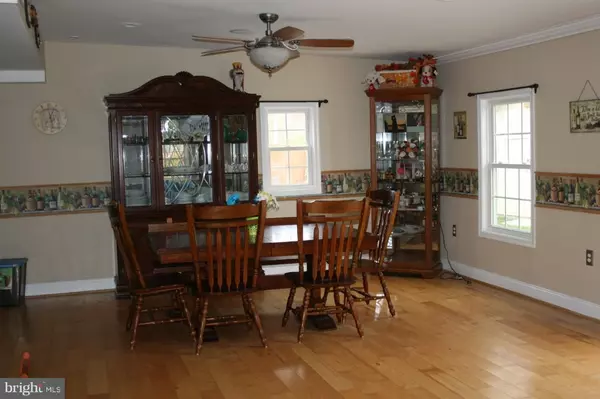$200,000
$210,000
4.8%For more information regarding the value of a property, please contact us for a free consultation.
2404 BURRIDGE RD Baltimore, MD 21234
4 Beds
1 Bath
1,475 SqFt
Key Details
Sold Price $200,000
Property Type Single Family Home
Sub Type Detached
Listing Status Sold
Purchase Type For Sale
Square Footage 1,475 sqft
Price per Sqft $135
Subdivision Woodcroft
MLS Listing ID 1000040348
Sold Date 09/08/17
Style Ranch/Rambler
Bedrooms 4
Full Baths 1
HOA Y/N N
Abv Grd Liv Area 1,475
Originating Board MRIS
Year Built 1955
Annual Tax Amount $1,998
Tax Year 2016
Lot Size 7,035 Sqft
Acres 0.16
Property Description
Pride of ownership is evident in this renovated home nearly 1500 sq feet of easy living with many upgrades & everything on one floor. Granite count in kit with 42" cherry cabinets. 28X15 family room w/ recess light, neutral colors, & beautiful ceramic ba, fresh paint, & new windows. French door leads to a private level back yard with huge patio & massive shed located on a dead end st. LA related
Location
State MD
County Baltimore
Rooms
Other Rooms Dining Room, Primary Bedroom, Bedroom 2, Bedroom 3, Bedroom 4, Kitchen, Family Room, Foyer, Laundry
Main Level Bedrooms 4
Interior
Interior Features Kitchen - Country, Combination Dining/Living, Entry Level Bedroom, Chair Railings, Upgraded Countertops, Window Treatments, Crown Moldings, Wood Floors
Hot Water Natural Gas
Heating Forced Air
Cooling Ceiling Fan(s), Central A/C
Equipment Dishwasher, Dryer, Microwave, Oven/Range - Gas, Stove, Refrigerator, Washer
Fireplace N
Window Features Screens,Double Pane
Appliance Dishwasher, Dryer, Microwave, Oven/Range - Gas, Stove, Refrigerator, Washer
Heat Source Natural Gas
Exterior
Water Access N
Roof Type Asphalt
Accessibility None
Garage N
Private Pool N
Building
Story 1
Sewer Public Sewer
Water Public
Architectural Style Ranch/Rambler
Level or Stories 1
Additional Building Above Grade
New Construction N
Schools
Elementary Schools Harford Hills
Middle Schools Parkville
High Schools Parkville
School District Baltimore County Public Schools
Others
Senior Community No
Tax ID 04090913209450
Ownership Ground Rent
Special Listing Condition Standard
Read Less
Want to know what your home might be worth? Contact us for a FREE valuation!

Our team is ready to help you sell your home for the highest possible price ASAP

Bought with Martin A Cuzzi • Cuzzi Realty, Inc.

GET MORE INFORMATION

