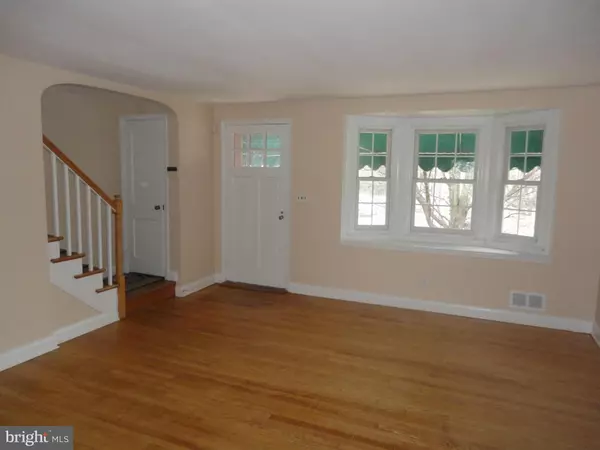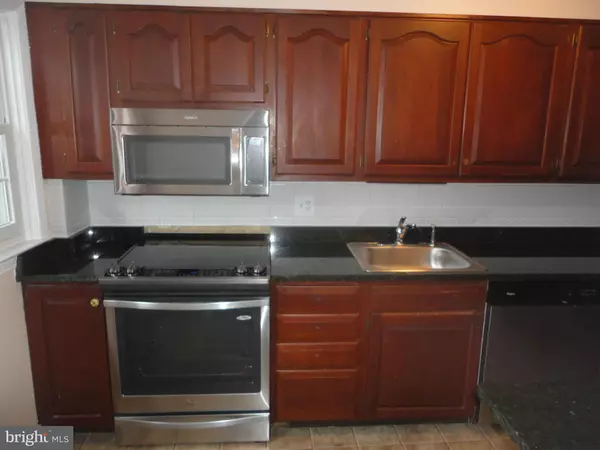$276,000
$269,900
2.3%For more information regarding the value of a property, please contact us for a free consultation.
224 STANMORE RD Baltimore, MD 21212
3 Beds
2 Baths
1,976 Sqft Lot
Key Details
Sold Price $276,000
Property Type Townhouse
Sub Type Interior Row/Townhouse
Listing Status Sold
Purchase Type For Sale
Subdivision Rodgers Forge
MLS Listing ID 1003754027
Sold Date 06/11/15
Style Colonial
Bedrooms 3
Full Baths 1
Half Baths 1
HOA Y/N N
Originating Board MRIS
Year Built 1953
Annual Tax Amount $3,076
Tax Year 2014
Lot Size 1,976 Sqft
Acres 0.05
Property Description
Great location w/ updates..Cherry Kitchen w/ new Granite & Stainless Appliances, New Roof, updated Hall Bath, hardwood floors Finished LL Family Rm & office/ 4th BR.& 1/2 Bath. Deck overlooks extra lot for parking that backs to TSU! Move-in condition, Fannie Mae HomePath property. Sold as-is. More info, go to HomePath Website
Location
State MD
County Baltimore
Rooms
Other Rooms Living Room, Dining Room, Primary Bedroom, Bedroom 2, Bedroom 3, Kitchen, Family Room, Other
Basement Connecting Stairway, Full, Fully Finished, Improved, Walkout Level, Heated, Daylight, Partial
Interior
Interior Features Dining Area, Kitchen - Country, Breakfast Area, Wood Floors, Upgraded Countertops, Floor Plan - Traditional
Hot Water Natural Gas
Heating Forced Air
Cooling Central A/C
Equipment Washer/Dryer Hookups Only, Oven/Range - Gas, Dishwasher, Disposal, Microwave
Fireplace N
Window Features Insulated,Screens,Bay/Bow
Appliance Washer/Dryer Hookups Only, Oven/Range - Gas, Dishwasher, Disposal, Microwave
Heat Source Natural Gas
Exterior
Exterior Feature Porch(es), Deck(s)
Fence Chain Link
Utilities Available Cable TV Available
Water Access N
Roof Type Asphalt
Accessibility Other
Porch Porch(es), Deck(s)
Road Frontage City/County
Garage N
Private Pool N
Building
Story 3+
Sewer Public Sewer
Water Public
Architectural Style Colonial
Level or Stories 3+
Structure Type Paneled Walls,Plaster Walls
New Construction N
Schools
Middle Schools Dumbarton
School District Baltimore County Public Schools
Others
Senior Community No
Tax ID 04091600013165
Ownership Fee Simple
Special Listing Condition REO (Real Estate Owned)
Read Less
Want to know what your home might be worth? Contact us for a FREE valuation!

Our team is ready to help you sell your home for the highest possible price ASAP

Bought with Angela M Vavasori • Cummings & Co. Realtors

GET MORE INFORMATION





