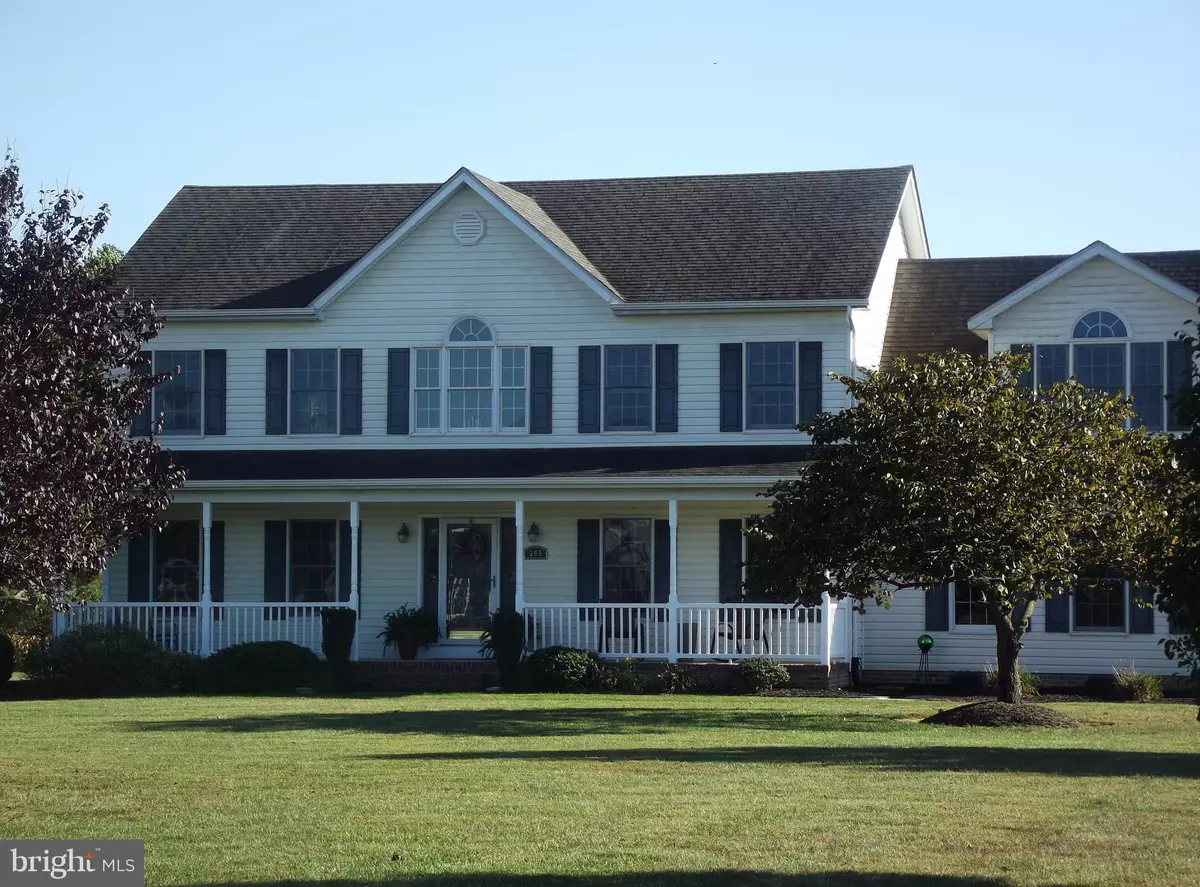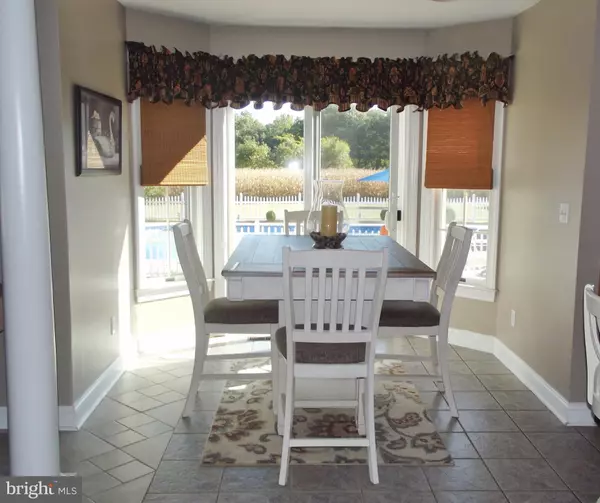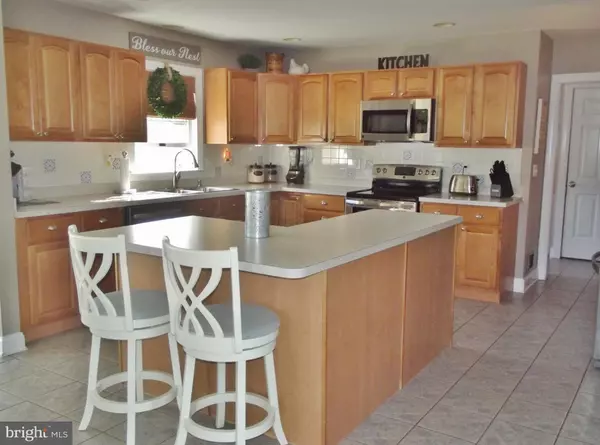$420,000
$410,000
2.4%For more information regarding the value of a property, please contact us for a free consultation.
309 UPPER MILL CT Centreville, MD 21617
3 Beds
3 Baths
1.78 Acres Lot
Key Details
Sold Price $420,000
Property Type Single Family Home
Sub Type Detached
Listing Status Sold
Purchase Type For Sale
Subdivision Upper Mill
MLS Listing ID 1002600825
Sold Date 11/17/17
Style Colonial
Bedrooms 3
Full Baths 2
Half Baths 1
HOA Y/N Y
Originating Board MRIS
Year Built 2000
Annual Tax Amount $3,171
Tax Year 2016
Lot Size 1.780 Acres
Acres 1.78
Property Description
Exceptionally maintained and truly move in ready! Hardwood floors. Eat in kitchen with newer stainless steel appliances. Formal dining room. Large master bedroom with sep shower and soaking tub. Propane fireplace in family room. Huge bonus room over garage. Gorgeous landscaping on almost 2 acres, stone patio, and fire pit. 2 car garage. Inground pool with new liner. Convenient to 301.
Location
State MD
County Queen Annes
Zoning AG
Rooms
Other Rooms Dining Room, Primary Bedroom, Bedroom 2, Bedroom 3, Kitchen, Family Room, Foyer, Study, Exercise Room, Laundry
Interior
Interior Features Kitchen - Island, Dining Area, Kitchen - Eat-In, Family Room Off Kitchen, Primary Bath(s), Crown Moldings, Window Treatments, Wood Floors, Floor Plan - Open
Hot Water Bottled Gas
Heating Heat Pump(s)
Cooling Heat Pump(s)
Fireplaces Number 1
Fireplaces Type Equipment, Mantel(s)
Equipment Washer/Dryer Hookups Only, Dishwasher, Dryer, Oven/Range - Electric, Refrigerator, Washer, Water Heater, Stove, Microwave
Fireplace Y
Appliance Washer/Dryer Hookups Only, Dishwasher, Dryer, Oven/Range - Electric, Refrigerator, Washer, Water Heater, Stove, Microwave
Heat Source Electric
Exterior
Exterior Feature Patio(s)
Parking Features Garage Door Opener
Fence Decorative
Pool In Ground
Community Features Covenants
Water Access N
Roof Type Asphalt
Accessibility None
Porch Patio(s)
Garage N
Private Pool Y
Building
Lot Description Landscaping
Story 2
Sewer Septic Exists
Water Well
Architectural Style Colonial
Level or Stories 2
Additional Building Shed
New Construction N
Schools
School District Queen Anne'S County Public Schools
Others
Senior Community No
Tax ID 1803031659
Ownership Fee Simple
Special Listing Condition Standard
Read Less
Want to know what your home might be worth? Contact us for a FREE valuation!

Our team is ready to help you sell your home for the highest possible price ASAP

Bought with Michelle W Abplanalp • Rosendale Realty
GET MORE INFORMATION





