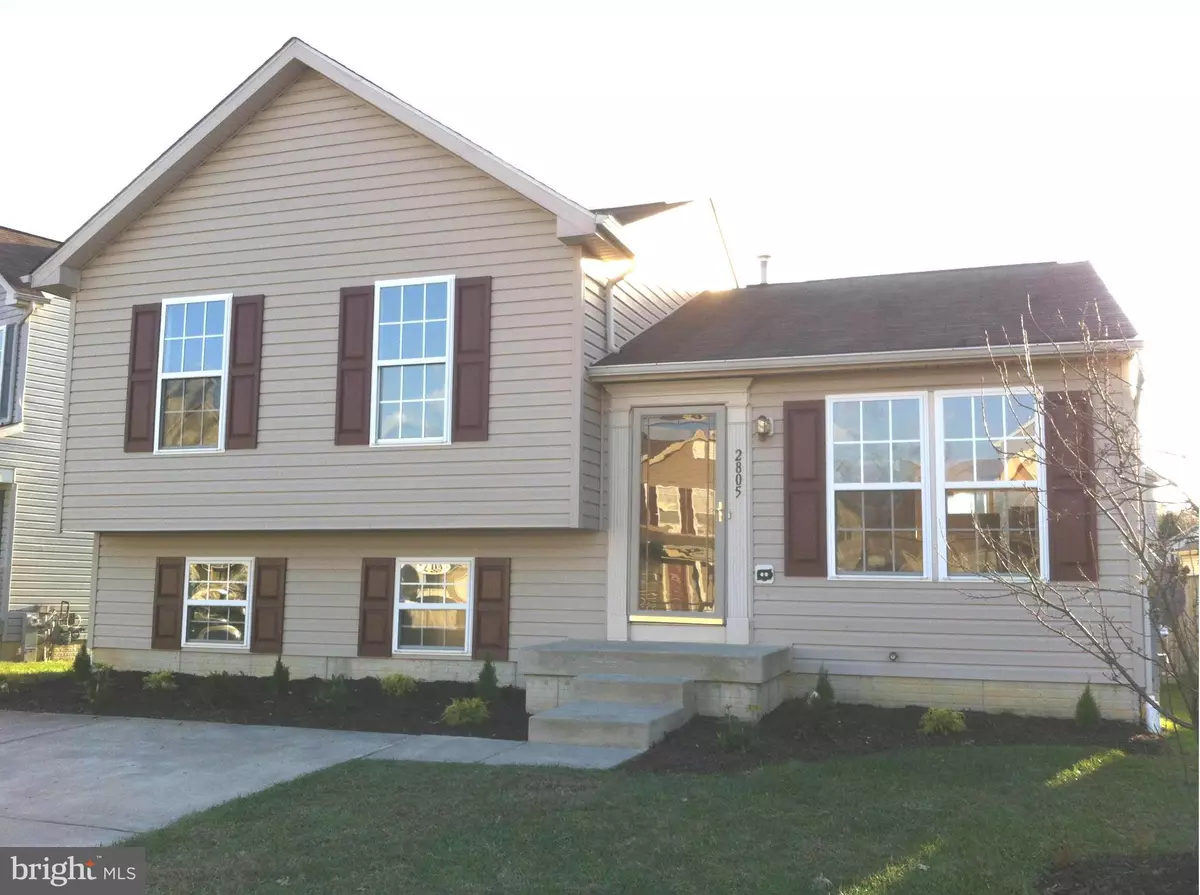$221,000
$235,000
6.0%For more information regarding the value of a property, please contact us for a free consultation.
2805 CAPTAINS COVE CT Edgewood, MD 21040
3 Beds
3 Baths
1,604 SqFt
Key Details
Sold Price $221,000
Property Type Single Family Home
Sub Type Detached
Listing Status Sold
Purchase Type For Sale
Square Footage 1,604 sqft
Price per Sqft $137
Subdivision Lord Willoughby'S Rest
MLS Listing ID 1001688713
Sold Date 03/31/16
Style Split Level
Bedrooms 3
Full Baths 2
Half Baths 1
HOA Fees $43/qua
HOA Y/N Y
Abv Grd Liv Area 1,604
Originating Board MRIS
Year Built 2003
Annual Tax Amount $2,309
Tax Year 2015
Lot Size 5,837 Sqft
Acres 0.13
Property Description
WOW! This ones a 10! Newly renovated 4-Level Split like a New Home! New paint & carpet throughout. LR with hardwood & spotlighting. New Kit. Cabinets,SS appliances, Granite counter tops,new floor.Updated bath fixtures, vinyl floors; Roomy Fin LL Fam Rm w/office-poss 4th BR. Half bath in LL with rough-in for shower; Unfin 4th LL. New landscape, Deck, Gas Furn/AC. Conv to schools in young community.
Location
State MD
County Harford
Zoning R2COS
Rooms
Other Rooms Living Room, Primary Bedroom, Bedroom 2, Bedroom 3, Kitchen, Family Room, Basement, Study
Basement Connecting Stairway, Sump Pump, Partially Finished, Daylight, Full, Full, Heated, Improved
Interior
Interior Features Combination Kitchen/Dining, Upgraded Countertops, Primary Bath(s), Wood Floors, Recessed Lighting, Floor Plan - Open
Hot Water Natural Gas
Heating Forced Air
Cooling Central A/C
Equipment Washer/Dryer Hookups Only, Dishwasher, Microwave, Refrigerator, Oven/Range - Electric
Fireplace N
Window Features Double Pane,Screens,Vinyl Clad
Appliance Washer/Dryer Hookups Only, Dishwasher, Microwave, Refrigerator, Oven/Range - Electric
Heat Source Natural Gas
Exterior
Exterior Feature Deck(s)
Community Features Alterations/Architectural Changes, Covenants, Pets - Allowed, Restrictions
Utilities Available Under Ground
Amenities Available Common Grounds
View Y/N Y
Water Access N
View Garden/Lawn
Roof Type Asphalt
Street Surface Black Top,Paved
Accessibility None
Porch Deck(s)
Road Frontage City/County
Garage N
Private Pool N
Building
Lot Description Landscaping
Story 3+
Sewer Public Sewer
Water Public
Architectural Style Split Level
Level or Stories 3+
Additional Building Above Grade
Structure Type Dry Wall
New Construction N
Schools
Elementary Schools Deerfield
Middle Schools Edgewood
High Schools Edgewood
School District Harford County Public Schools
Others
HOA Fee Include Common Area Maintenance,Management,Reserve Funds
Senior Community No
Tax ID 1301330330
Ownership Fee Simple
Security Features Security System
Special Listing Condition Standard
Read Less
Want to know what your home might be worth? Contact us for a FREE valuation!

Our team is ready to help you sell your home for the highest possible price ASAP

Bought with Linda S Greco Rich • EXIT Preferred Realty, LLC

GET MORE INFORMATION





