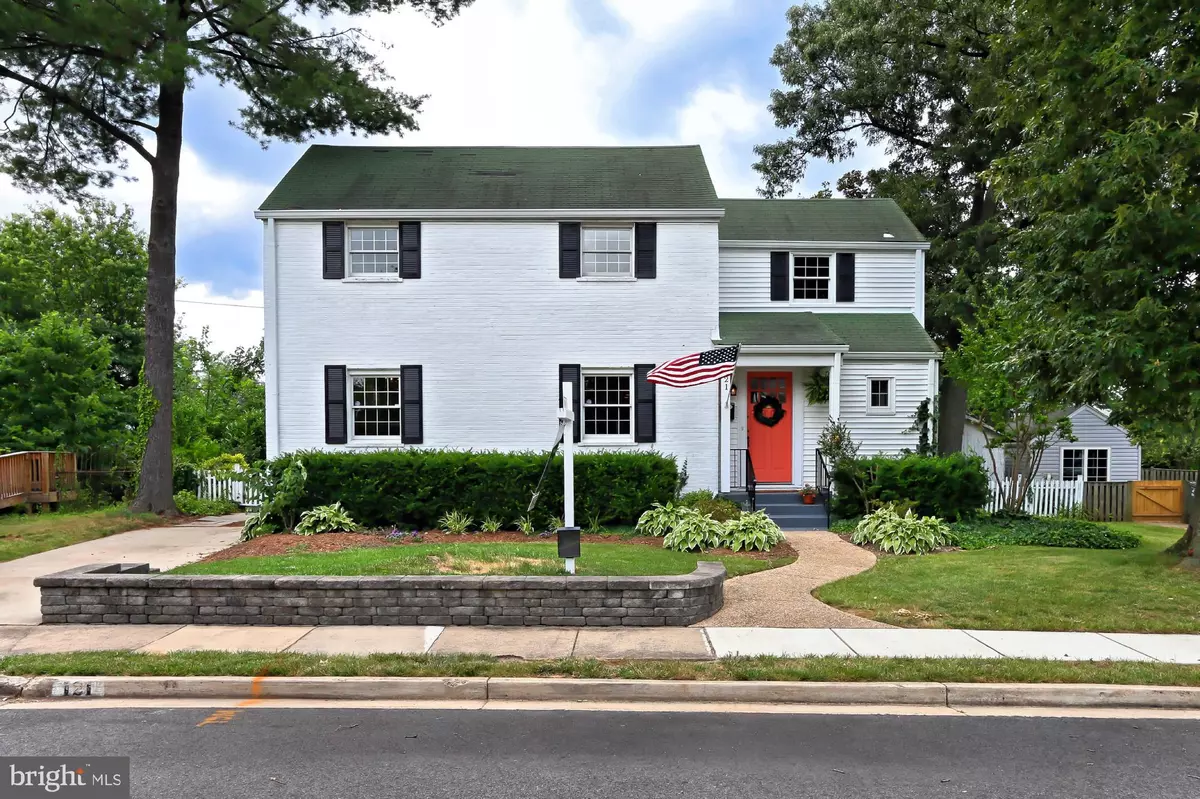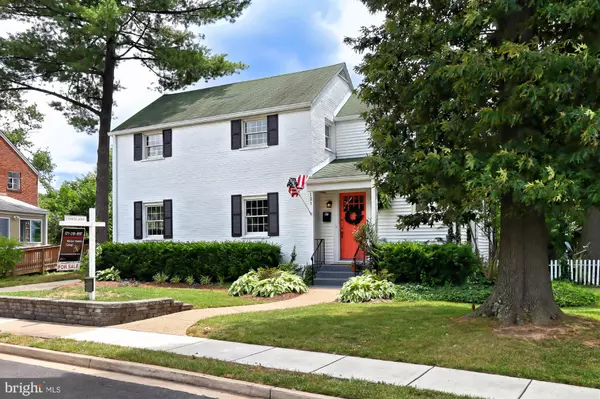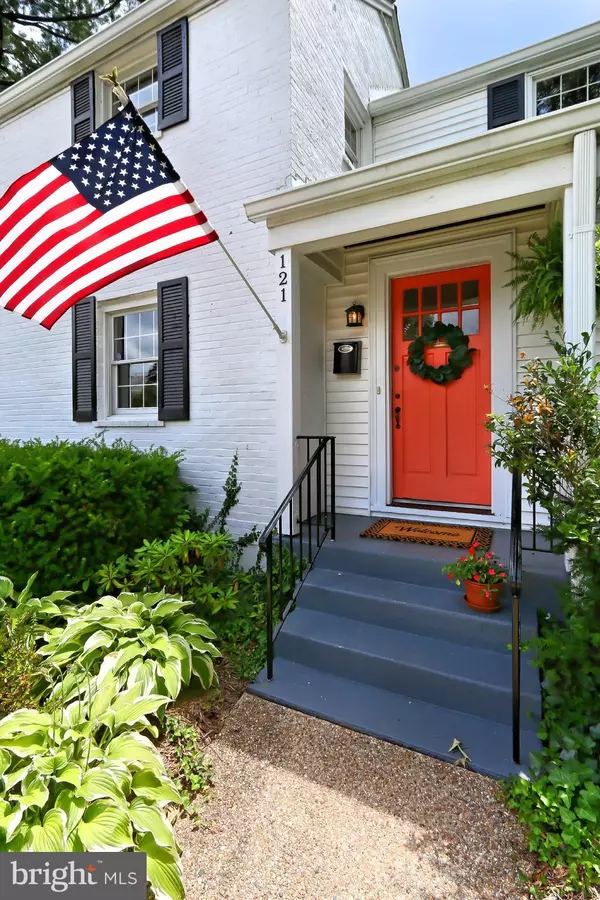$980,000
$1,049,500
6.6%For more information regarding the value of a property, please contact us for a free consultation.
121 WAKEFIELD ST. N. Arlington, VA 22203
4 Beds
4 Baths
3,482 SqFt
Key Details
Sold Price $980,000
Property Type Single Family Home
Sub Type Detached
Listing Status Sold
Purchase Type For Sale
Square Footage 3,482 sqft
Price per Sqft $281
Subdivision Arlington Forest
MLS Listing ID 1001623055
Sold Date 08/31/17
Style Colonial
Bedrooms 4
Full Baths 3
Half Baths 1
HOA Y/N N
Abv Grd Liv Area 3,282
Originating Board MRIS
Year Built 1941
Annual Tax Amount $8,295
Tax Year 2016
Lot Size 7,812 Sqft
Acres 0.18
Property Description
$50,500 PRICE REDUCTION - ALMOST 3,500 SF on 3 levels - 4 BR / 3.5 BA on WONDERFUL large private & beautifully landscaped yard!! RENOVATED BEAUTY featuring SPARKLING hardwood floors, GOURMET kitchen w/HUGE center island overlooking large FR, & one of THREE FP's!! SMASHING MBR Suite w/Spa-like MBA, HUGE w/in closet, FP & private screened-in porch!! WALK to Ballston METRO - HURRY!!
Location
State VA
County Arlington
Zoning R-6
Rooms
Other Rooms Dining Room, Primary Bedroom, Bedroom 2, Bedroom 3, Bedroom 4, Kitchen, Game Room, Family Room, Study, Laundry
Basement Full, Fully Finished, Improved
Interior
Interior Features Kitchen - Table Space, Dining Area, Breakfast Area, Family Room Off Kitchen, Kitchen - Gourmet, Kitchen - Island, Kitchen - Eat-In, Primary Bath(s), Upgraded Countertops, Elevator, Laundry Chute, Window Treatments, Wood Floors, Recessed Lighting, Floor Plan - Traditional
Hot Water Natural Gas
Heating Forced Air
Cooling Ceiling Fan(s), Programmable Thermostat, Central A/C
Fireplaces Number 3
Fireplaces Type Fireplace - Glass Doors, Mantel(s)
Equipment Disposal, Dishwasher, Dryer, Microwave, Oven - Double, Oven - Self Cleaning, Oven - Wall, Refrigerator, Washer, Cooktop, Cooktop - Down Draft, Extra Refrigerator/Freezer, Icemaker, Oven/Range - Electric
Fireplace Y
Window Features Double Pane,Atrium
Appliance Disposal, Dishwasher, Dryer, Microwave, Oven - Double, Oven - Self Cleaning, Oven - Wall, Refrigerator, Washer, Cooktop, Cooktop - Down Draft, Extra Refrigerator/Freezer, Icemaker, Oven/Range - Electric
Heat Source Natural Gas
Exterior
Exterior Feature Screened, Patio(s)
Fence Rear
View Y/N Y
Water Access N
View Garden/Lawn, Scenic Vista, Trees/Woods
Accessibility Elevator, Other, Roll-in Shower
Porch Screened, Patio(s)
Garage N
Private Pool N
Building
Lot Description Landscaping
Story 3+
Sewer Public Sewer
Water Public
Architectural Style Colonial
Level or Stories 3+
Additional Building Above Grade, Below Grade, Storage Barn/Shed
Structure Type 9'+ Ceilings
New Construction N
Schools
Elementary Schools Barrett
Middle Schools Kenmore
High Schools Washington-Liberty
School District Arlington County Public Schools
Others
Senior Community No
Tax ID 13-063-003
Ownership Fee Simple
Security Features Smoke Detector,Security System
Special Listing Condition Standard
Read Less
Want to know what your home might be worth? Contact us for a FREE valuation!

Our team is ready to help you sell your home for the highest possible price ASAP

Bought with Barbara Hale • RE/MAX By Invitation
GET MORE INFORMATION





