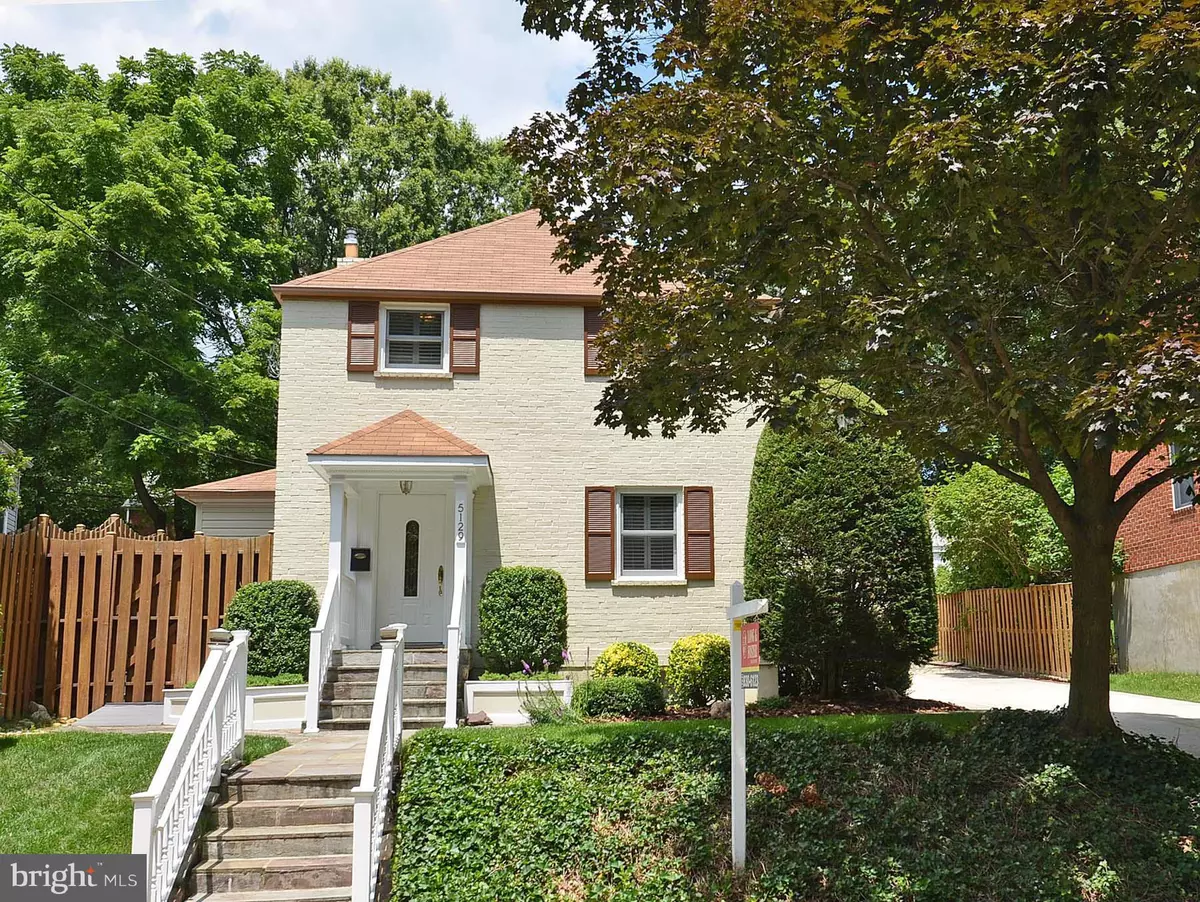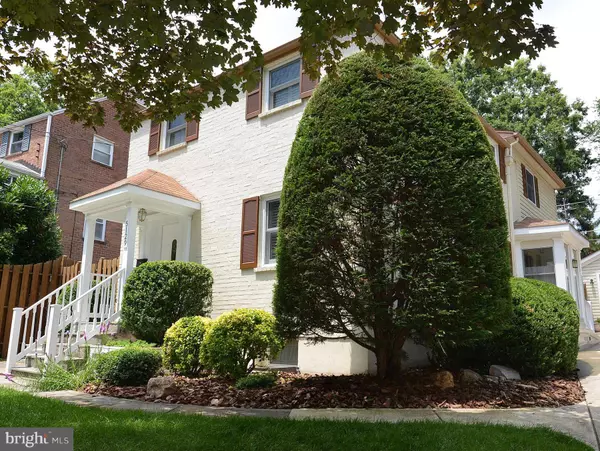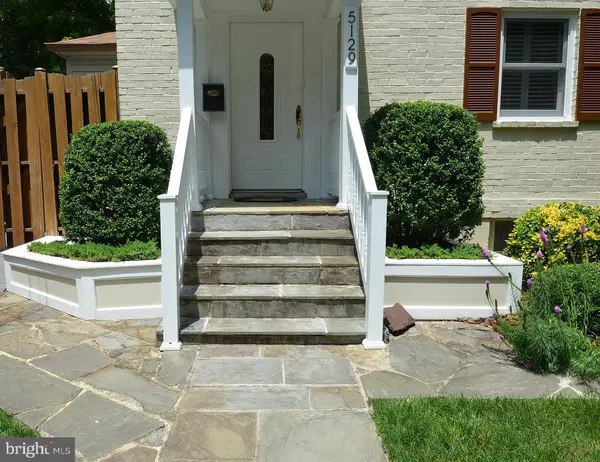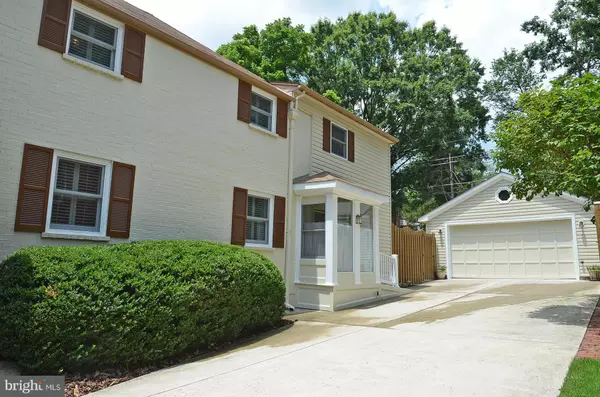$800,000
$799,900
For more information regarding the value of a property, please contact us for a free consultation.
5129 3RD ST N Arlington, VA 22203
4 Beds
3 Baths
2,128 SqFt
Key Details
Sold Price $800,000
Property Type Single Family Home
Sub Type Detached
Listing Status Sold
Purchase Type For Sale
Square Footage 2,128 sqft
Price per Sqft $375
Subdivision Arlington Forest
MLS Listing ID 1001613239
Sold Date 12/09/16
Style Colonial
Bedrooms 4
Full Baths 2
Half Baths 1
HOA Y/N N
Abv Grd Liv Area 1,848
Originating Board MRIS
Year Built 1946
Annual Tax Amount $7,031
Tax Year 2015
Lot Size 6,220 Sqft
Acres 0.14
Property Description
COMPLETELY RENOVATED home in sought after Arlington Forest!EVERYTHING has been updated! Walking distance to Metro bus*Minutes to Ballston,parks,shopping/restaurants*Quaint,tree-lined street*2 CAR GAR. w/loft*versized drvwy*Hdwd floors*Custom hickory kit. cabinets & SS applncs*Custom built-ins in FR*Neutral carpet/paint/mouldings*Fenced backyard w/privacy fence & Trex deck! KITCHEN BEING EXTENDED!
Location
State VA
County Arlington
Zoning R-6
Rooms
Other Rooms Living Room, Dining Room, Primary Bedroom, Bedroom 2, Bedroom 3, Bedroom 4, Kitchen, Game Room, Family Room, Other
Basement Fully Finished, Heated
Interior
Interior Features Dining Area, Chair Railings, Crown Moldings, Primary Bath(s), Window Treatments, Wood Floors, Recessed Lighting
Hot Water Natural Gas
Heating Forced Air, Central
Cooling Ceiling Fan(s), Central A/C
Equipment Dishwasher, Disposal, Icemaker, Microwave, Oven/Range - Electric, Refrigerator, Water Dispenser, Water Heater
Fireplace N
Window Features Double Pane
Appliance Dishwasher, Disposal, Icemaker, Microwave, Oven/Range - Electric, Refrigerator, Water Dispenser, Water Heater
Heat Source Natural Gas
Exterior
Exterior Feature Deck(s)
Parking Features Garage - Front Entry
Garage Spaces 2.0
Fence Rear
Water Access N
Accessibility None
Porch Deck(s)
Total Parking Spaces 2
Garage Y
Private Pool N
Building
Story 3+
Sewer Public Sewer
Water Public
Architectural Style Colonial
Level or Stories 3+
Additional Building Above Grade, Below Grade
Structure Type Dry Wall
New Construction N
Schools
Elementary Schools Barrett
Middle Schools Kenmore
High Schools Washington-Liberty
School District Arlington County Public Schools
Others
Senior Community No
Tax ID 13-059-021
Ownership Fee Simple
Special Listing Condition Standard
Read Less
Want to know what your home might be worth? Contact us for a FREE valuation!

Our team is ready to help you sell your home for the highest possible price ASAP

Bought with Thomas Arehart • RE/MAX Allegiance

GET MORE INFORMATION





