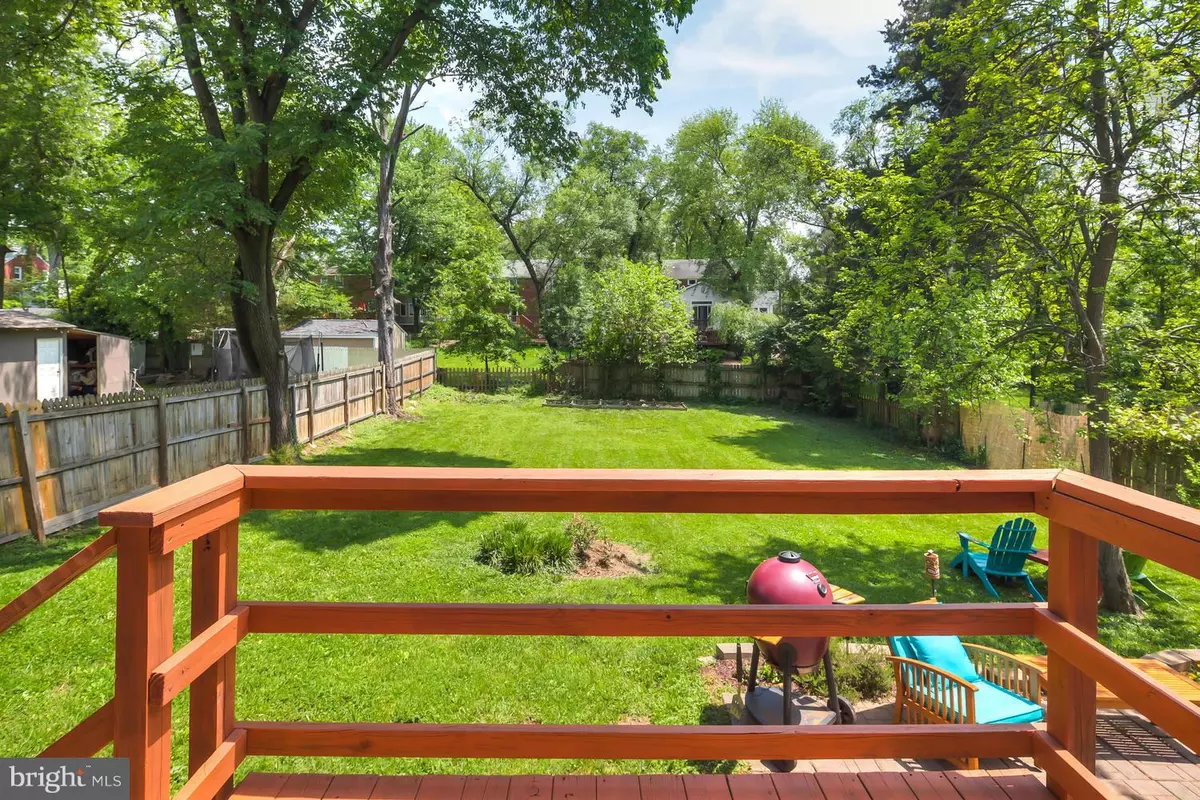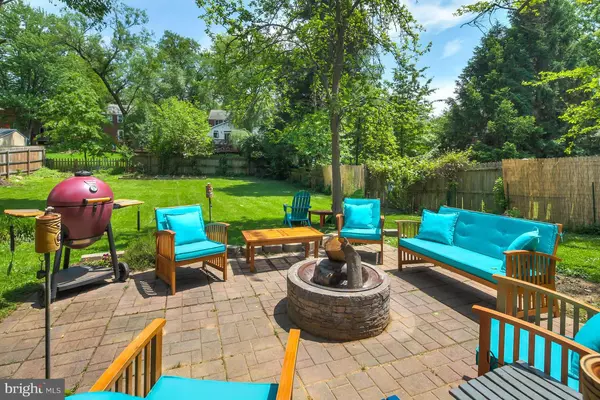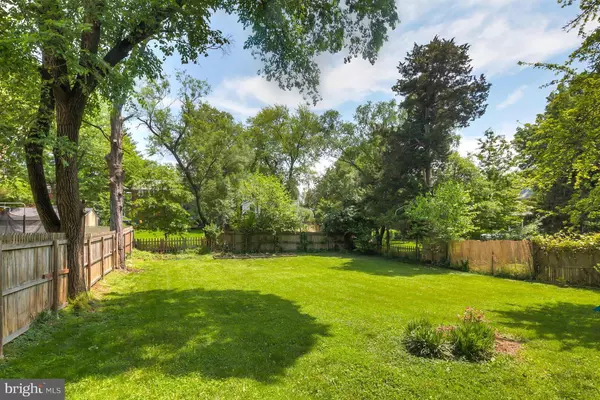$640,000
$629,900
1.6%For more information regarding the value of a property, please contact us for a free consultation.
5412 CARLIN SPRINGS RD Arlington, VA 22203
3 Beds
2 Baths
1,808 SqFt
Key Details
Sold Price $640,000
Property Type Single Family Home
Sub Type Detached
Listing Status Sold
Purchase Type For Sale
Square Footage 1,808 sqft
Price per Sqft $353
Subdivision Arlington Forest
MLS Listing ID 1001611957
Sold Date 11/03/16
Style Colonial
Bedrooms 3
Full Baths 2
HOA Y/N N
Abv Grd Liv Area 1,308
Originating Board MRIS
Year Built 1948
Annual Tax Amount $6,531
Tax Year 2015
Lot Size 8,484 Sqft
Acres 0.19
Property Description
Spacious backyard is your oasis with a beautiful flagstone patio and TONS of room to roam. Classically updated kitchen w/ stainless, Cherry, & topped w/ granite. 3 generous bedrooms share the classic vintage bath. Wine enthusiasts lower lvl rec room w/optional 4th bed has an updated bath w/ travertine tiles. Combined Washer/Dryer saves so much space, & time! **Recently updated-Wall Paper Removed**
Location
State VA
County Arlington
Zoning R-6
Rooms
Basement Connecting Stairway, Outside Entrance, Rear Entrance, Daylight, Partial
Interior
Interior Features Other, Dining Area, Wood Floors, Floor Plan - Traditional
Hot Water Natural Gas
Heating Forced Air, Humidifier
Cooling Attic Fan, Ceiling Fan(s), Central A/C
Fireplaces Number 1
Fireplaces Type Mantel(s), Fireplace - Glass Doors
Equipment Washer/Dryer Hookups Only, Dishwasher, Disposal, Exhaust Fan, Freezer, Humidifier, Icemaker, Microwave, Oven - Single, Oven/Range - Gas, Refrigerator, Washer - Front Loading, Washer/Dryer Stacked
Fireplace Y
Appliance Washer/Dryer Hookups Only, Dishwasher, Disposal, Exhaust Fan, Freezer, Humidifier, Icemaker, Microwave, Oven - Single, Oven/Range - Gas, Refrigerator, Washer - Front Loading, Washer/Dryer Stacked
Heat Source Natural Gas
Exterior
Water Access N
Accessibility None
Garage N
Private Pool N
Building
Story 3+
Sewer Public Sewer
Water Public
Architectural Style Colonial
Level or Stories 3+
Additional Building Above Grade, Below Grade
New Construction N
Schools
Elementary Schools Barrett
Middle Schools Kenmore
High Schools Washington-Liberty
School District Arlington County Public Schools
Others
Senior Community No
Tax ID 13-054-003
Ownership Fee Simple
Special Listing Condition Standard
Read Less
Want to know what your home might be worth? Contact us for a FREE valuation!

Our team is ready to help you sell your home for the highest possible price ASAP

Bought with Tracy C. Lavender • RE/MAX West End

GET MORE INFORMATION





