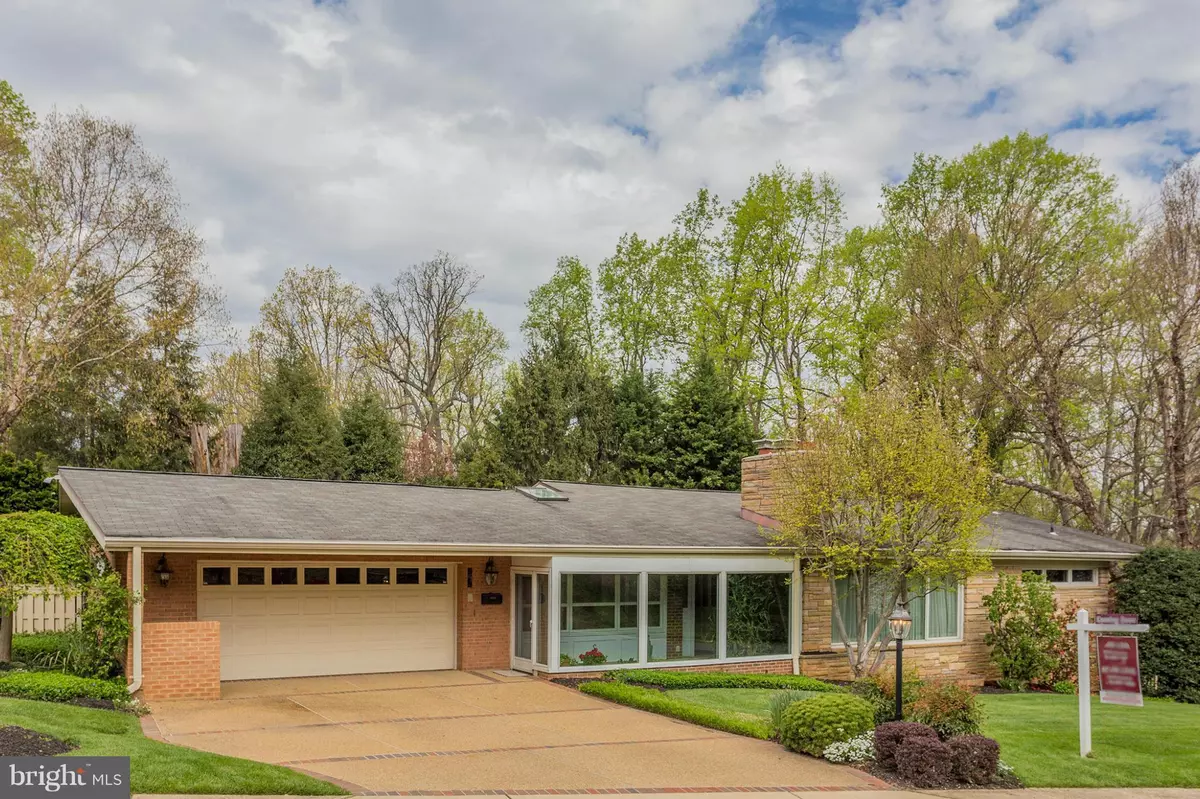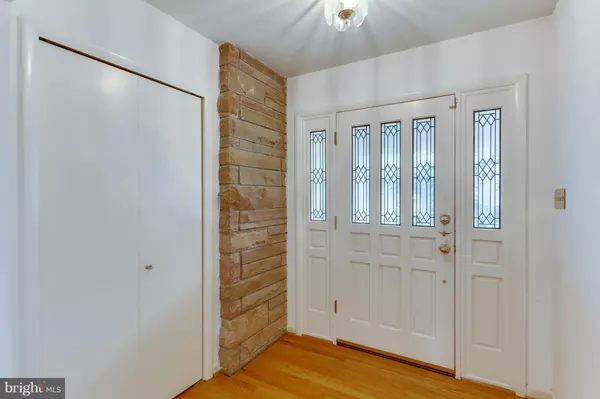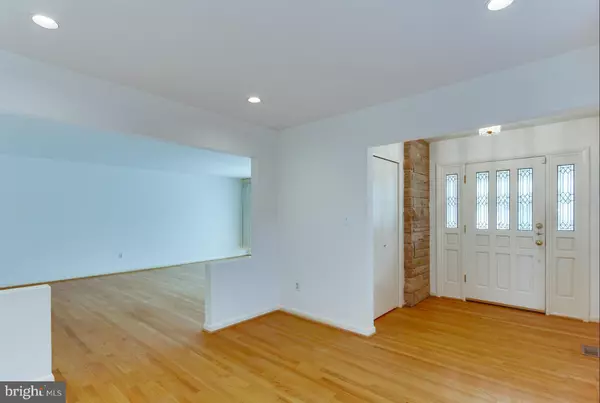$1,270,000
$1,250,000
1.6%For more information regarding the value of a property, please contact us for a free consultation.
2700 FILLMORE ST N Arlington, VA 22207
5 Beds
5 Baths
0.53 Acres Lot
Key Details
Sold Price $1,270,000
Property Type Single Family Home
Sub Type Detached
Listing Status Sold
Purchase Type For Sale
Subdivision Woodmont
MLS Listing ID 1001610043
Sold Date 05/25/16
Style Ranch/Rambler
Bedrooms 5
Full Baths 4
Half Baths 1
HOA Y/N N
Originating Board MRIS
Year Built 1960
Annual Tax Amount $10,557
Tax Year 2015
Lot Size 0.526 Acres
Acres 0.53
Property Description
One level living at it finest w/2 Car Garage, BR, Baths, Kit, DR, LR & Family room on entrance level. This mid-century modern ranch-style home is sited on a 22,923 sqft lot backing to parkland. Features include use of Tennessee limestone exterior & interior, 5 BR & 4.5 Baths, 26 x 12 converted breezeway Dining Rm, Kit/ FR combo w/ 2 sided FP, Double pane windows, Hardwoods, Daylight walkout.
Location
State VA
County Arlington
Zoning R-20
Rooms
Other Rooms Living Room, Dining Room, Primary Bedroom, Sitting Room, Bedroom 2, Bedroom 3, Bedroom 4, Bedroom 5, Kitchen, Game Room, Family Room, Foyer, Breakfast Room, Laundry, Other, Workshop
Basement Connecting Stairway, Outside Entrance, Rear Entrance, Daylight, Full, Fully Finished, Walkout Level, Windows, Workshop, Daylight, Partial
Main Level Bedrooms 3
Interior
Interior Features Breakfast Area, 2nd Kitchen, Family Room Off Kitchen, Kitchen - Island, Dining Area, Entry Level Bedroom, Built-Ins, Upgraded Countertops, Wet/Dry Bar, Wood Floors, Primary Bath(s), Crown Moldings, Recessed Lighting, Floor Plan - Open
Hot Water Natural Gas
Heating Forced Air
Cooling Central A/C
Fireplaces Number 2
Fireplaces Type Mantel(s)
Equipment Cooktop - Down Draft, Dishwasher, Disposal, Dryer, Microwave, Oven - Wall, Oven/Range - Gas, Range Hood, Refrigerator, Washer, Water Heater
Fireplace Y
Window Features Double Pane,Skylights
Appliance Cooktop - Down Draft, Dishwasher, Disposal, Dryer, Microwave, Oven - Wall, Oven/Range - Gas, Range Hood, Refrigerator, Washer, Water Heater
Heat Source Natural Gas
Exterior
Exterior Feature Deck(s), Patio(s)
Parking Features Garage Door Opener
Garage Spaces 2.0
Utilities Available Cable TV Available
View Y/N Y
Water Access N
View Garden/Lawn, Trees/Woods
Roof Type Asphalt
Street Surface Black Top
Accessibility Level Entry - Main
Porch Deck(s), Patio(s)
Attached Garage 2
Total Parking Spaces 2
Garage Y
Private Pool N
Building
Lot Description Trees/Wooded, Premium, Backs - Parkland
Story 2
Sewer Public Sewer
Water Public
Architectural Style Ranch/Rambler
Level or Stories 2
Additional Building Shed
New Construction N
Schools
Elementary Schools Taylor
Middle Schools Swanson
High Schools Washington-Liberty
School District Arlington County Public Schools
Others
Senior Community No
Tax ID 04-026-030
Ownership Fee Simple
Security Features 24 hour security
Special Listing Condition Standard
Read Less
Want to know what your home might be worth? Contact us for a FREE valuation!

Our team is ready to help you sell your home for the highest possible price ASAP

Bought with Maribeth Clissa • Long & Foster Real Estate, Inc.

GET MORE INFORMATION





