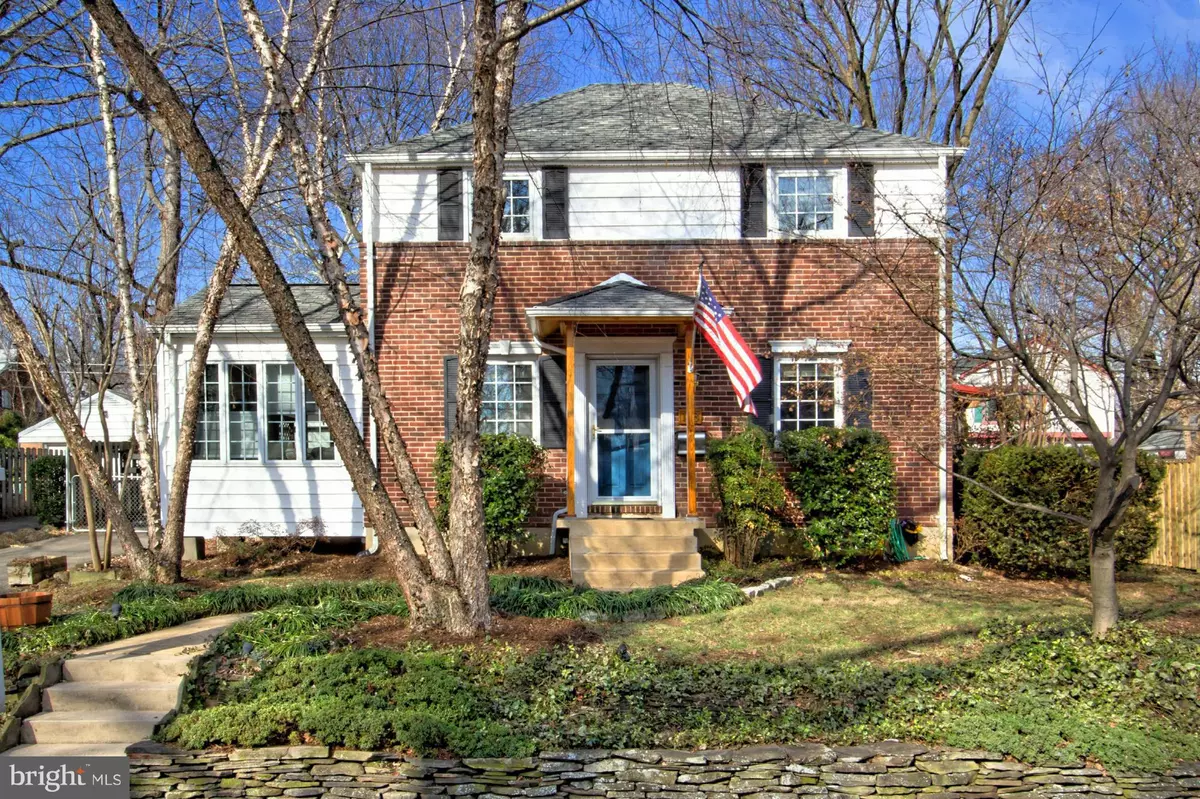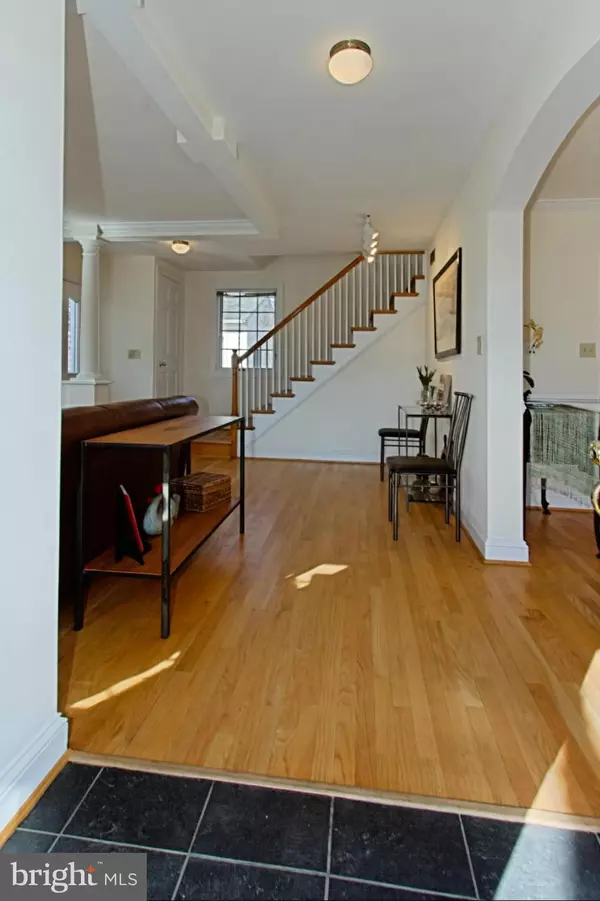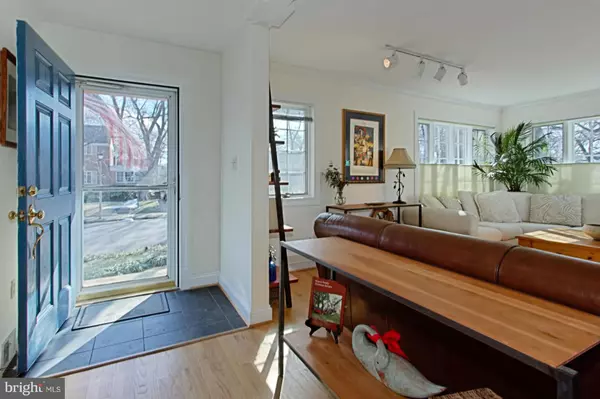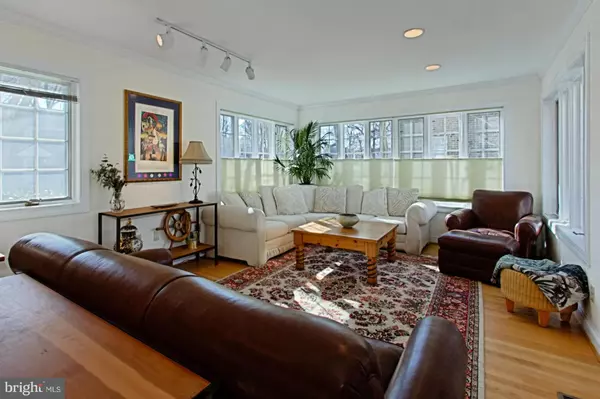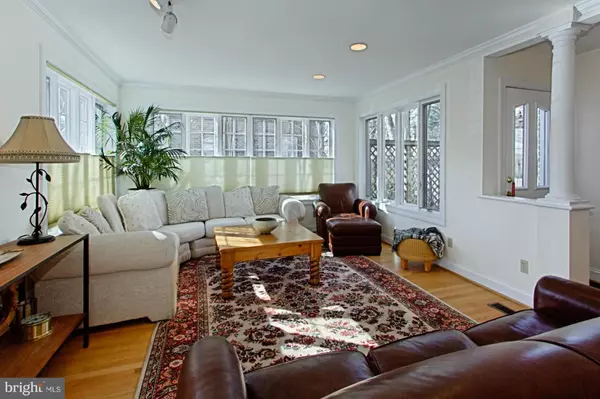$705,000
$709,000
0.6%For more information regarding the value of a property, please contact us for a free consultation.
118 ABINGDON ST N Arlington, VA 22203
3 Beds
2 Baths
1,582 SqFt
Key Details
Sold Price $705,000
Property Type Single Family Home
Sub Type Detached
Listing Status Sold
Purchase Type For Sale
Square Footage 1,582 sqft
Price per Sqft $445
Subdivision Arlington Forest
MLS Listing ID 1001607997
Sold Date 03/30/16
Style Colonial
Bedrooms 3
Full Baths 2
HOA Y/N N
Abv Grd Liv Area 1,270
Originating Board MRIS
Year Built 1941
Annual Tax Amount $6,480
Tax Year 2015
Lot Size 6,167 Sqft
Acres 0.14
Property Description
Custom expanded living room w/recessed lighting offers optimized living & entertainment space. Chef's kitchen w/solid oak counters, peninsula & stainless steel appliances. Lower lvl family rm w/recessed lighting & built-ins. Premium Pella windows, 2nd floor skylight. Oversized 2-car garage w/220V elec. + attic. Tasteful hardscaping, Covered front & back porches and 4-season grilling patio.
Location
State VA
County Arlington
Zoning R-6
Rooms
Other Rooms Living Room, Dining Room, Primary Bedroom, Bedroom 2, Bedroom 3, Kitchen, Game Room, Utility Room
Basement Full, Sump Pump, Partially Finished
Interior
Interior Features Dining Area, Breakfast Area, Built-Ins, Chair Railings, Crown Moldings, Wood Floors, Recessed Lighting, Floor Plan - Traditional, Floor Plan - Open
Hot Water Natural Gas
Heating Forced Air, Humidifier
Cooling Ceiling Fan(s), Central A/C
Equipment Dishwasher, Disposal, Exhaust Fan, Icemaker, Refrigerator, Oven/Range - Electric
Fireplace N
Window Features Skylights
Appliance Dishwasher, Disposal, Exhaust Fan, Icemaker, Refrigerator, Oven/Range - Electric
Heat Source Natural Gas
Exterior
Exterior Feature Deck(s), Patio(s)
Garage Spaces 2.0
Fence Rear
Utilities Available Fiber Optics Available
Amenities Available Bike Trail
Water Access N
Roof Type Asphalt,Shingle
Accessibility None
Porch Deck(s), Patio(s)
Road Frontage Public
Total Parking Spaces 2
Garage Y
Private Pool N
Building
Lot Description Landscaping
Story 3+
Sewer Public Sewer
Water Public
Architectural Style Colonial
Level or Stories 3+
Additional Building Above Grade, Below Grade
Structure Type Plaster Walls,Dry Wall
New Construction N
Schools
Elementary Schools Barrett
Middle Schools Kenmore
High Schools Washington-Liberty
School District Arlington County Public Schools
Others
Senior Community No
Tax ID 13-065-020
Ownership Fee Simple
Security Features Smoke Detector
Special Listing Condition Standard
Read Less
Want to know what your home might be worth? Contact us for a FREE valuation!

Our team is ready to help you sell your home for the highest possible price ASAP

Bought with Marc J Vuolo • Redfin Corporation

GET MORE INFORMATION

