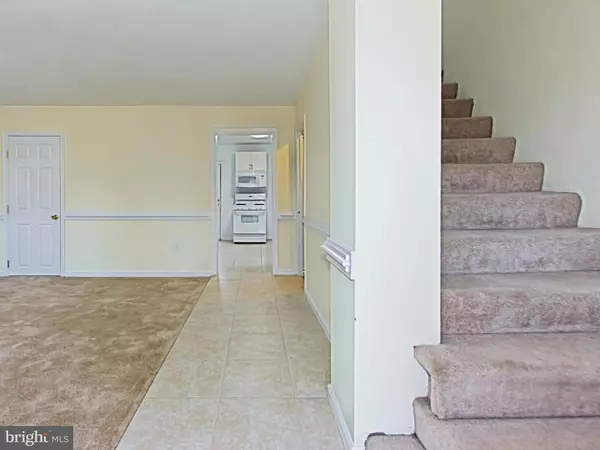$390,000
$399,900
2.5%For more information regarding the value of a property, please contact us for a free consultation.
2104 NELSON ST Arlington, VA 22204
3 Beds
3 Baths
1,092 SqFt
Key Details
Sold Price $390,000
Property Type Single Family Home
Sub Type Detached
Listing Status Sold
Purchase Type For Sale
Square Footage 1,092 sqft
Price per Sqft $357
Subdivision Nauck Green Valley
MLS Listing ID 1001599333
Sold Date 06/10/15
Style Cape Cod
Bedrooms 3
Full Baths 1
Half Baths 2
HOA Y/N N
Abv Grd Liv Area 1,092
Originating Board MRIS
Year Built 1952
Lot Size 5,250 Sqft
Acres 0.12
Property Description
Great opportunity in sought after South Arlington! Enormous kitchen with tons of natural light! New Carpet, Updated Kitchen, & Recently All New Windows! HUGE & private fenced backyard! Office/Den, Driveway parking & plenty of street parking. So close to everything Arlington has to offer including by Shirlington, Pentagon & Columbia Pike revitalization project, dog parks & more! Open House Sunday!
Location
State VA
County Arlington
Zoning R2-7
Rooms
Other Rooms Living Room, Bedroom 2, Bedroom 3, Kitchen, Basement, Bedroom 1
Basement Connecting Stairway
Main Level Bedrooms 1
Interior
Interior Features Combination Kitchen/Dining, Floor Plan - Open
Hot Water Natural Gas
Heating Forced Air
Cooling Window Unit(s)
Equipment Dryer, Dishwasher, Disposal, Refrigerator, Stove, Washer
Fireplace N
Window Features Insulated,Double Pane
Appliance Dryer, Dishwasher, Disposal, Refrigerator, Stove, Washer
Heat Source Natural Gas
Exterior
Exterior Feature Deck(s)
Water Access N
Roof Type Asphalt
Accessibility None
Porch Deck(s)
Road Frontage City/County
Garage N
Private Pool N
Building
Story 3+
Sewer Public Sewer
Water Public
Architectural Style Cape Cod
Level or Stories 3+
Additional Building Above Grade, Below Grade
Structure Type Dry Wall
New Construction N
Schools
Elementary Schools Drew
Middle Schools Gunston
High Schools Wakefield
School District Arlington County Public Schools
Others
Senior Community No
Tax ID 31-015-046
Ownership Fee Simple
Special Listing Condition Standard
Read Less
Want to know what your home might be worth? Contact us for a FREE valuation!

Our team is ready to help you sell your home for the highest possible price ASAP

Bought with Sueyen Rhee • RE/MAX Allegiance

GET MORE INFORMATION





