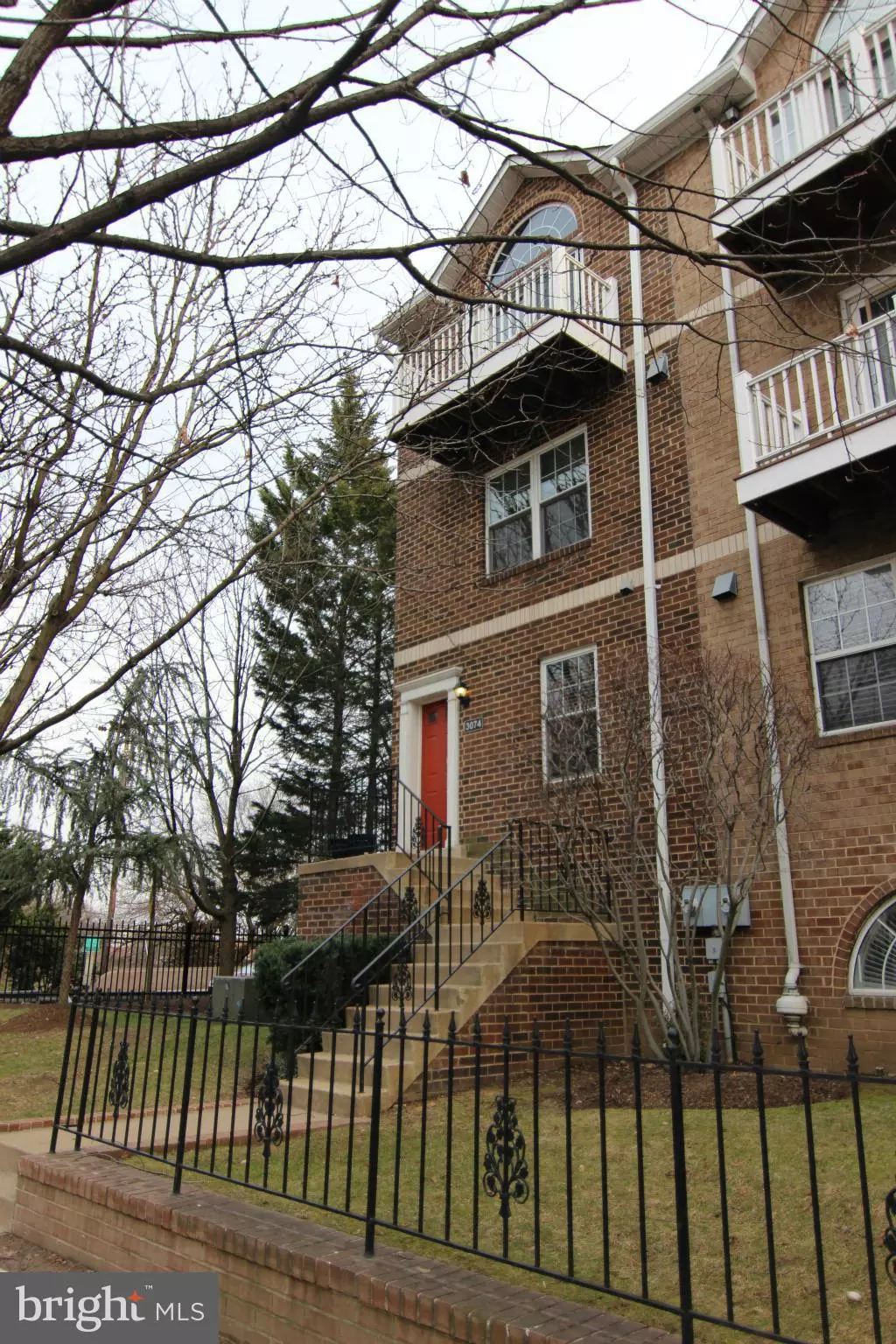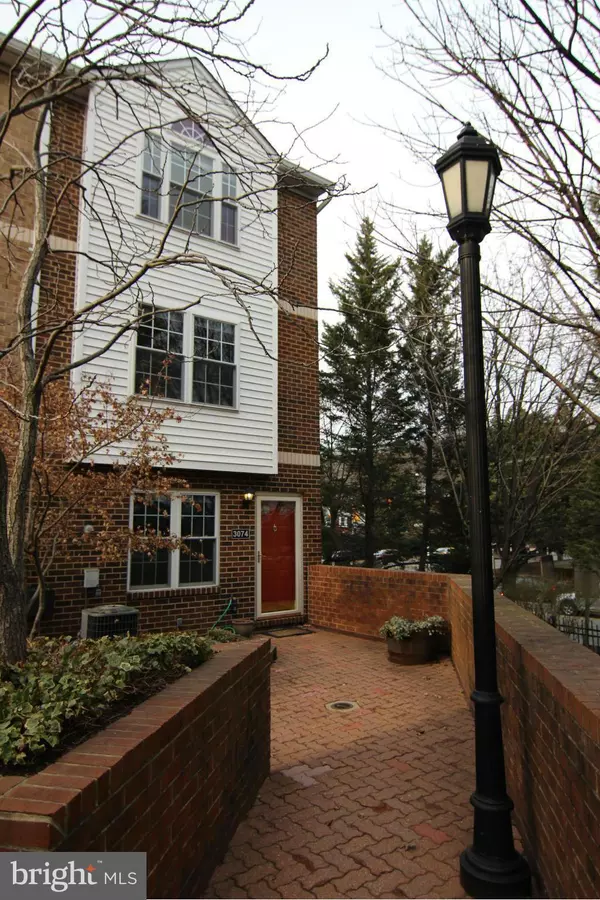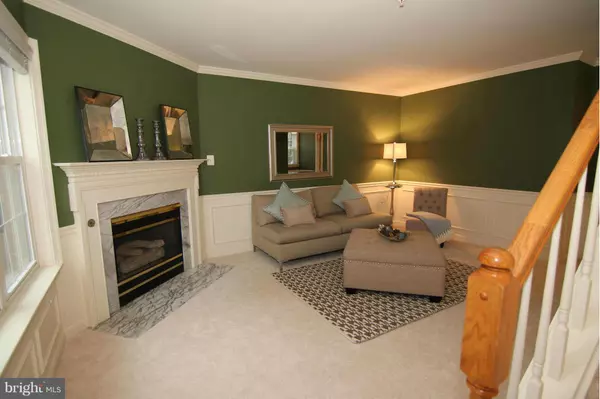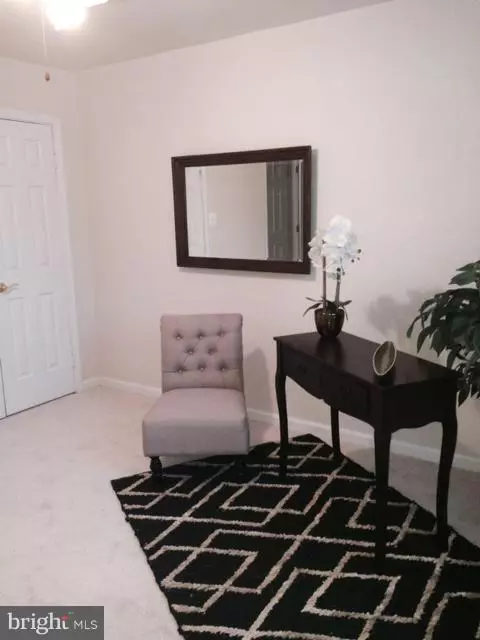$490,000
$510,000
3.9%For more information regarding the value of a property, please contact us for a free consultation.
3074 GLEBE RD Arlington, VA 22206
3 Beds
4 Baths
2,052 SqFt
Key Details
Sold Price $490,000
Property Type Townhouse
Sub Type End of Row/Townhouse
Listing Status Sold
Purchase Type For Sale
Square Footage 2,052 sqft
Price per Sqft $238
Subdivision Arlington Ridge
MLS Listing ID 1001598489
Sold Date 05/29/15
Style Transitional
Bedrooms 3
Full Baths 3
Half Baths 1
Condo Fees $470/mo
HOA Y/N Y
Abv Grd Liv Area 2,052
Originating Board MRIS
Year Built 1990
Annual Tax Amount $4,530
Tax Year 2014
Property Description
LOVELY 4 level end unit Townhouse with secure 2 car Garage! MOVE-IN READY. Hardwood on 1 entire level! Updated kitchen with granite & sst appl. All 3 bedrooms have full baths. So much closet space! Private back view & balcony! Vaulted ceilings! Gas Fireplace! 2 living areas! 2nd entrance into the 3rd suite with bathroom! Backs to 4 ml Run Trail! Min to the Pentagon/ Metro / DC. Adjacent to shops
Location
State VA
County Arlington
Zoning RA8-18
Rooms
Other Rooms Living Room, Dining Room, Primary Bedroom, Bedroom 3, Kitchen, Family Room, Storage Room
Basement Connecting Stairway, Outside Entrance
Main Level Bedrooms 1
Interior
Interior Features Attic, Kitchen - Table Space, Combination Dining/Living, Primary Bath(s), Chair Railings, Crown Moldings, Double/Dual Staircase, Entry Level Bedroom, Upgraded Countertops, Window Treatments, Wood Floors, Floor Plan - Open
Hot Water 60+ Gallon Tank, Natural Gas
Cooling Ceiling Fan(s), Central A/C, Programmable Thermostat
Fireplaces Number 1
Fireplaces Type Gas/Propane, Fireplace - Glass Doors, Mantel(s)
Equipment Washer/Dryer Hookups Only, Dishwasher, Disposal, Dryer, Icemaker, Dryer - Front Loading, Energy Efficient Appliances, Microwave, Oven - Self Cleaning, Refrigerator, Stove, Washer, Oven - Single, Oven/Range - Gas
Fireplace Y
Window Features Vinyl Clad,Double Pane,Screens
Appliance Washer/Dryer Hookups Only, Dishwasher, Disposal, Dryer, Icemaker, Dryer - Front Loading, Energy Efficient Appliances, Microwave, Oven - Self Cleaning, Refrigerator, Stove, Washer, Oven - Single, Oven/Range - Gas
Heat Source Natural Gas
Exterior
Exterior Feature Balcony, Brick
Parking Features Basement Garage, Garage Door Opener
Garage Spaces 2.0
Community Features Pets - Allowed, Pets - Area, Renting
Amenities Available Common Grounds, Bike Trail
View Y/N Y
Water Access N
View Trees/Woods, River
Accessibility None
Porch Balcony, Brick
Attached Garage 2
Total Parking Spaces 2
Garage Y
Private Pool N
Building
Lot Description Backs to Trees
Story 3+
Sewer Public Septic
Water Public
Architectural Style Transitional
Level or Stories 3+
Additional Building Above Grade
Structure Type Vaulted Ceilings
New Construction N
Others
HOA Fee Include Lawn Maintenance,Insurance,Management,Ext Bldg Maint,Parking Fee,Trash
Senior Community No
Tax ID 37-032-057
Ownership Condominium
Special Listing Condition Standard
Read Less
Want to know what your home might be worth? Contact us for a FREE valuation!

Our team is ready to help you sell your home for the highest possible price ASAP

Bought with Mark Cusick • Weichert, REALTORS

GET MORE INFORMATION





