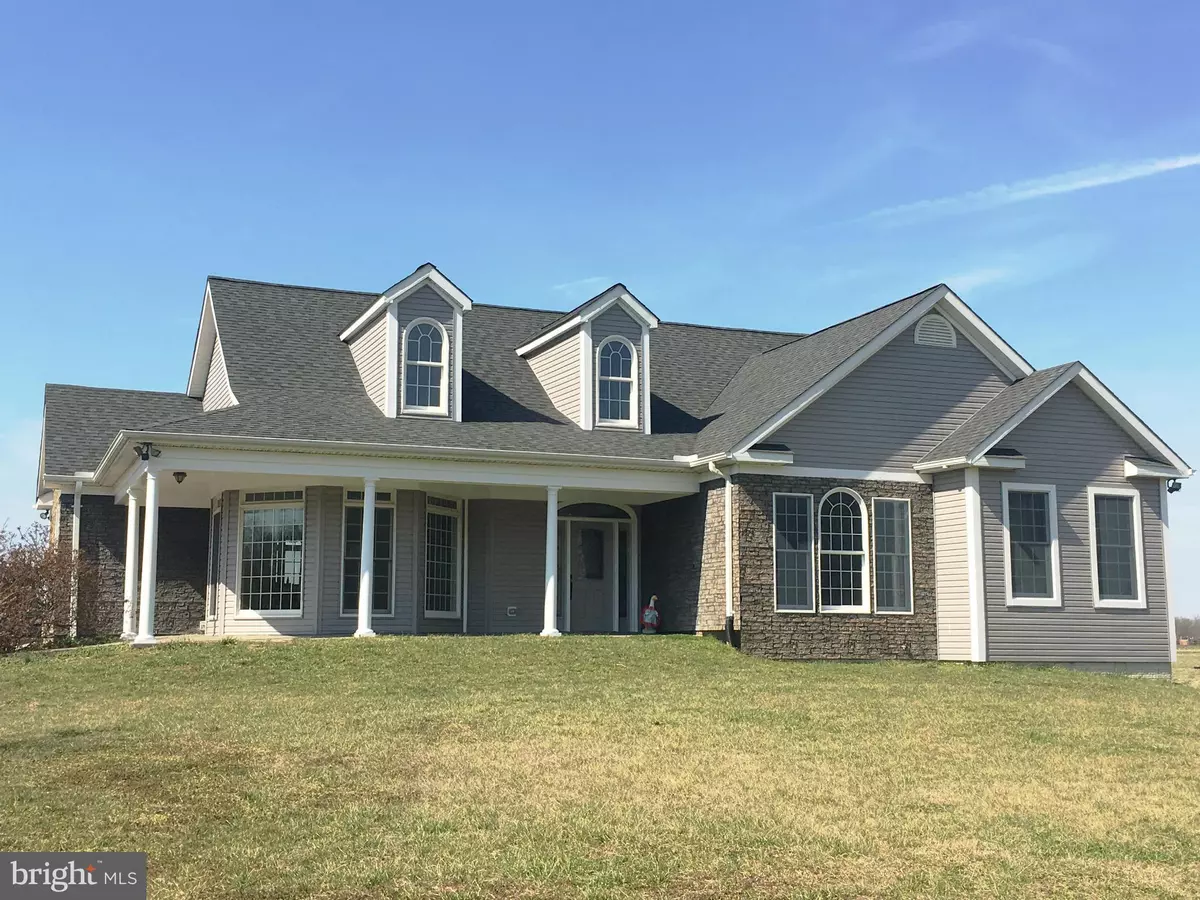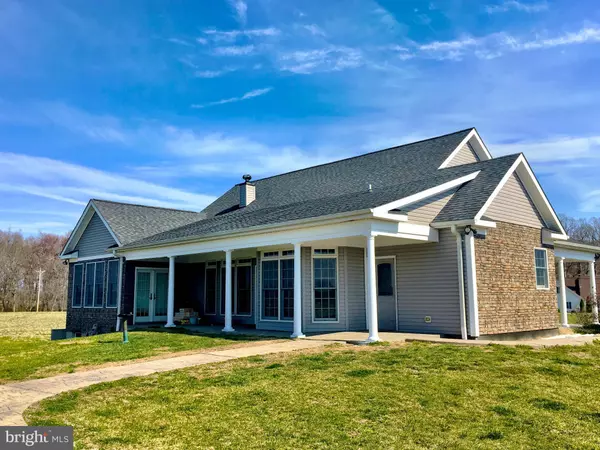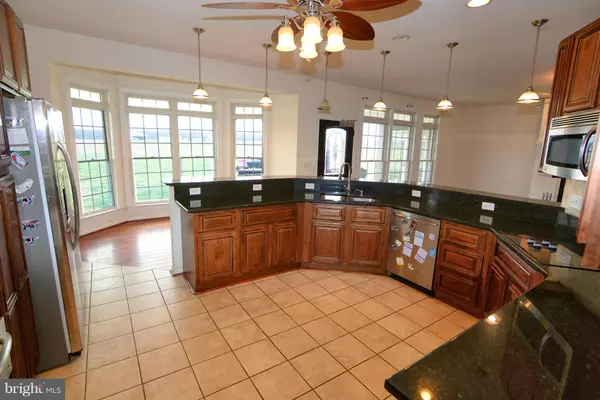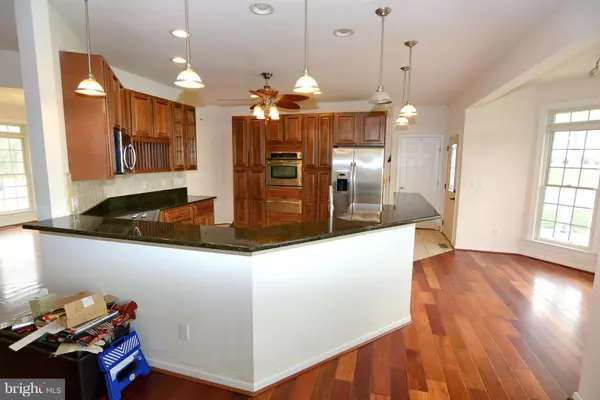$385,000
$379,900
1.3%For more information regarding the value of a property, please contact us for a free consultation.
242 HAYDEN RD Centreville, MD 21617
4 Beds
3 Baths
2,361 SqFt
Key Details
Sold Price $385,000
Property Type Single Family Home
Sub Type Detached
Listing Status Sold
Purchase Type For Sale
Square Footage 2,361 sqft
Price per Sqft $163
Subdivision Centreville
MLS Listing ID 1001035845
Sold Date 05/05/17
Style Ranch/Rambler
Bedrooms 4
Full Baths 2
Half Baths 1
HOA Y/N N
Abv Grd Liv Area 2,361
Originating Board MRIS
Year Built 2008
Annual Tax Amount $2,907
Tax Year 2016
Lot Size 1.430 Acres
Acres 1.43
Property Description
One level pastoral country living at its best. This custom built home is designed with no thresholds and consistent grade for ease of access. High ceilings, geo-thermal, enormous full basement with areaway to outside will double the house in size if finished. Attic is pre-designed to finish as well. Home is priced to move and you can nearly triple the living space if needed!
Location
State MD
County Queen Annes
Zoning AG
Rooms
Other Rooms Dining Room, Primary Bedroom, Bedroom 2, Bedroom 3, Bedroom 4, Kitchen, Family Room, Basement, Breakfast Room, Laundry, Attic
Basement Rear Entrance, Outside Entrance, Connecting Stairway, Full, Space For Rooms, Walkout Stairs, Sump Pump
Main Level Bedrooms 4
Interior
Interior Features Family Room Off Kitchen, Kitchen - Gourmet, Breakfast Area, Kitchen - Table Space, Dining Area, Entry Level Bedroom, Built-Ins, Crown Moldings, Window Treatments, Primary Bath(s), Wood Floors, Wood Stove
Hot Water Tankless, Multi-tank, Electric
Heating Geothermal Heat Pump
Cooling Ceiling Fan(s), Central A/C, Geothermal
Fireplaces Number 1
Equipment Washer/Dryer Hookups Only, Cooktop, Dishwasher, Dryer, Icemaker, Microwave, Oven - Wall, Refrigerator, Washer, Water Conditioner - Owned, Water Heater, Water Heater - Tankless
Fireplace Y
Appliance Washer/Dryer Hookups Only, Cooktop, Dishwasher, Dryer, Icemaker, Microwave, Oven - Wall, Refrigerator, Washer, Water Conditioner - Owned, Water Heater, Water Heater - Tankless
Heat Source Geo-thermal, Electric
Exterior
Water Access N
Roof Type Shingle
Accessibility Entry Slope <1', Level Entry - Main, Roll-in Shower
Garage N
Private Pool N
Building
Story 3+
Sewer Septic Exists
Water Well
Architectural Style Ranch/Rambler
Level or Stories 3+
Additional Building Above Grade
New Construction N
Schools
School District Queen Anne'S County Public Schools
Others
Senior Community No
Tax ID 1806012140
Ownership Fee Simple
Special Listing Condition Standard
Read Less
Want to know what your home might be worth? Contact us for a FREE valuation!

Our team is ready to help you sell your home for the highest possible price ASAP

Bought with Timothy C Vanderhoff • Rosendale Realty
GET MORE INFORMATION





