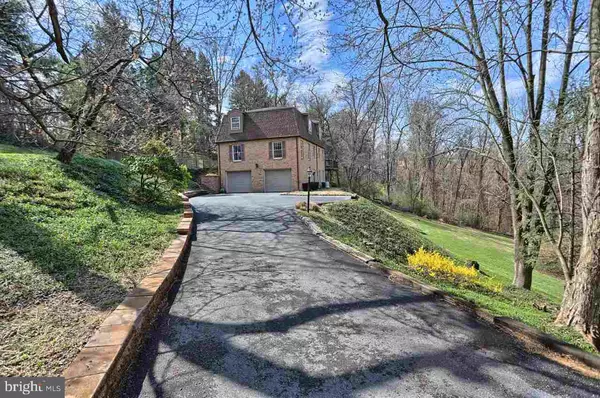$239,900
$239,900
For more information regarding the value of a property, please contact us for a free consultation.
410 EVERGREEN RD New Cumberland, PA 17070
3 Beds
2 Baths
2,520 SqFt
Key Details
Sold Price $239,900
Property Type Single Family Home
Sub Type Detached
Listing Status Sold
Purchase Type For Sale
Square Footage 2,520 sqft
Price per Sqft $95
Subdivision Reesers Summit
MLS Listing ID 1003200665
Sold Date 05/13/16
Style Colonial,Traditional
Bedrooms 3
Full Baths 2
HOA Y/N N
Abv Grd Liv Area 2,240
Originating Board GHAR
Year Built 1978
Annual Tax Amount $3,817
Tax Year 2015
Lot Size 1.010 Acres
Acres 1.01
Property Description
Privacy plus a view! View fireworks over the Susquehanna, walk in your own woods, watch kids roll down the grassy slope! This home is just waiting for you to enjoy all it has to offer: 3 lg brms w/window seats, huge LR, formal DR, & a great view from kitchen windows! Watch the leaves turn on the mountain in fall. Office/computer room on the 1st flr is plumbed for a PR if you desire another bath. Walkout LL also has great views, a FR, bath, & laundry. Whole house generator, pocket doors, dormers, generator.
Location
State PA
County York
Area Fairview Twp (15227)
Rooms
Other Rooms Dining Room, Primary Bedroom, Bedroom 2, Bedroom 3, Bedroom 4, Bedroom 5, Kitchen, Game Room, Family Room, Den, Foyer, Bedroom 1, Laundry, Other, Office
Basement Daylight, Partial, Walkout Level, Fully Finished, Full, Garage Access, Interior Access
Interior
Interior Features Kitchen - Eat-In, Formal/Separate Dining Room
Heating Other, Electric, Wall Unit, Zoned
Cooling Ceiling Fan(s), Central A/C
Fireplaces Number 1
Fireplaces Type Insert
Equipment Dishwasher, Refrigerator, Freezer, Washer, Dryer, Oven/Range - Electric
Fireplace Y
Appliance Dishwasher, Refrigerator, Freezer, Washer, Dryer, Oven/Range - Electric
Exterior
Exterior Feature Deck(s), Patio(s)
Parking Features Built In, Garage Door Opener, Garage - Side Entry
Garage Spaces 2.0
Fence Other
Water Access N
Roof Type Fiberglass,Asphalt
Accessibility None
Porch Deck(s), Patio(s)
Total Parking Spaces 2
Garage Y
Building
Lot Description Irregular, Not In Development, Sloping
Story 2
Sewer Holding Tank
Water Holding Tank, Public
Architectural Style Colonial, Traditional
Level or Stories 2
Additional Building Above Grade, Below Grade
New Construction N
Schools
High Schools Red Land
School District West Shore
Others
Senior Community No
Tax ID 67-27-000-05-0098-AO-00000
Ownership Other
SqFt Source Estimated
Security Features Smoke Detector
Acceptable Financing Conventional, VA, FHA, Cash
Listing Terms Conventional, VA, FHA, Cash
Financing Conventional,VA,FHA,Cash
Special Listing Condition Standard
Read Less
Want to know what your home might be worth? Contact us for a FREE valuation!

Our team is ready to help you sell your home for the highest possible price ASAP

Bought with JILL SHEMLER • TeamPete Realty Services, Inc.

GET MORE INFORMATION





