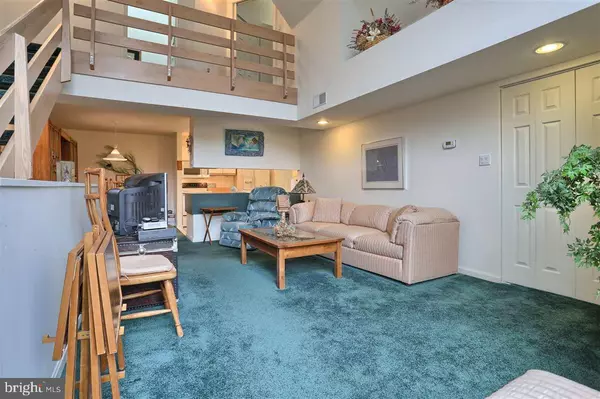$105,500
$109,999
4.1%For more information regarding the value of a property, please contact us for a free consultation.
807 CHERRINGTON DR Harrisburg, PA 17110
3 Beds
2 Baths
1,548 SqFt
Key Details
Sold Price $105,500
Property Type Condo
Sub Type Condo/Co-op
Listing Status Sold
Purchase Type For Sale
Square Footage 1,548 sqft
Price per Sqft $68
Subdivision Cherrington
MLS Listing ID 1002992323
Sold Date 03/31/16
Style Contemporary
Bedrooms 3
Full Baths 2
HOA Fees $276/mo
HOA Y/N Y
Abv Grd Liv Area 1,548
Originating Board GHAR
Year Built 1997
Annual Tax Amount $2,458
Tax Year 2015
Property Description
Tree lined front walkway offers seclusion & privacy in unique & well kept 3 bedroom (currently 2 bedrooms & an office), 2 bath condo. Skylights, ceiling fan, cathedral ceiling, & bright atmosphere in living room. Look off deck & you may see a deer or other wildlife. Walk-in closets, pocket doors, & hot tub in master bath. Easy to show. All condo restoration complete & new windows. Association fee covers outside maintenance, water, & trash. Newly remodeled community fitness center. 1 year home warranty.
Location
State PA
County Dauphin
Area Susquehanna Twp (14062)
Rooms
Other Rooms Foyer, Bedroom 1, Laundry, Office
Basement None
Interior
Interior Features Dining Area
Heating Heat Pump(s)
Cooling Ceiling Fan(s), Central A/C, Heat Pump(s)
Equipment Microwave, Dishwasher, Disposal, Refrigerator, Washer, Dryer, Oven/Range - Electric
Fireplace N
Appliance Microwave, Dishwasher, Disposal, Refrigerator, Washer, Dryer, Oven/Range - Electric
Exterior
Exterior Feature Balcony, Deck(s), Porch(es)
Utilities Available Cable TV Available
Amenities Available Exercise Room
Water Access N
Roof Type Fiberglass,Asphalt
Accessibility None
Porch Balcony, Deck(s), Porch(es)
Road Frontage Private
Garage N
Building
Lot Description Other
Story 2
Foundation None
Water Public
Architectural Style Contemporary
Level or Stories 2
Additional Building Above Grade
New Construction N
Schools
High Schools Susquehanna Township
School District Susquehanna Township
Others
Tax ID 620731200000000
Ownership Other
SqFt Source Estimated
Security Features Smoke Detector
Acceptable Financing Conventional, VA, FHA, Cash
Listing Terms Conventional, VA, FHA, Cash
Financing Conventional,VA,FHA,Cash
Special Listing Condition Standard
Read Less
Want to know what your home might be worth? Contact us for a FREE valuation!

Our team is ready to help you sell your home for the highest possible price ASAP

Bought with Janie Hickle • Keller Williams of Central PA
GET MORE INFORMATION





