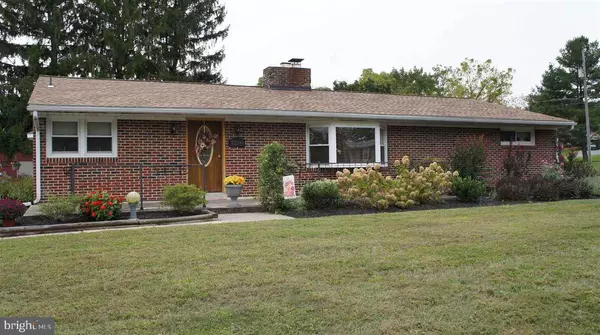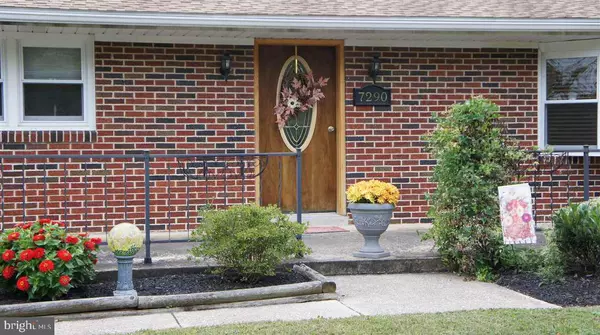$170,000
$174,900
2.8%For more information regarding the value of a property, please contact us for a free consultation.
7290 CARLISLE RD Dover, PA 17315
3 Beds
2 Baths
1,620 SqFt
Key Details
Sold Price $170,000
Property Type Single Family Home
Sub Type Detached
Listing Status Sold
Purchase Type For Sale
Square Footage 1,620 sqft
Price per Sqft $104
Subdivision Pinchot Lake
MLS Listing ID 1002988915
Sold Date 11/30/15
Style Ranch/Rambler
Bedrooms 3
Full Baths 2
HOA Y/N N
Abv Grd Liv Area 1,620
Originating Board RAYAC
Year Built 1960
Lot Size 0.560 Acres
Acres 0.56
Lot Dimensions 162 x 149 x 121 x 169
Property Description
Lovely ranch on a half acre & private setting * Meticulously maintained & cared for * Beautiful wood floors * Updated kitchen & baths * Newer windows * New roof June 2015 * New furnace in 2013 * New front & back doors * Newer carpet in owner bedroom * Living room w/built-in bookcases & fireplace * Kitchen w/breakfast bar, stainless appliances, maple cabinetry & upgraded countertops * Open area from kitchen to dining room * 32x20 Pole barn/garage
Location
State PA
County York
Area Warrington Twp (15249)
Zoning RESIDENTIAL
Rooms
Other Rooms Living Room, Dining Room, Bedroom 2, Bedroom 3, Kitchen, Bedroom 1
Basement Full, Poured Concrete, Drainage System, Outside Entrance
Interior
Interior Features Kitchen - Eat-In, Formal/Separate Dining Room, Breakfast Area
Hot Water Electric
Heating Forced Air
Cooling Central A/C
Equipment Oven/Range - Electric, Dishwasher, Built-In Microwave, Water Conditioner - Owned
Fireplace N
Window Features Insulated
Appliance Oven/Range - Electric, Dishwasher, Built-In Microwave, Water Conditioner - Owned
Heat Source Natural Gas
Exterior
Parking Features Oversized
Garage Spaces 2.0
Water Access N
Roof Type Other
Total Parking Spaces 2
Garage Y
Building
Lot Description Level, Rural
Story 1
Sewer Septic Exists
Water Well
Architectural Style Ranch/Rambler
Level or Stories 1
Additional Building Above Grade, Below Grade
New Construction N
Schools
High Schools Northern
School District Northern York County
Others
Tax ID 6749000ME0150A000000
Ownership Fee Simple
SqFt Source Estimated
Security Features Smoke Detector
Acceptable Financing FHA, Conventional, VA, USDA
Listing Terms FHA, Conventional, VA, USDA
Financing FHA,Conventional,VA,USDA
Read Less
Want to know what your home might be worth? Contact us for a FREE valuation!

Our team is ready to help you sell your home for the highest possible price ASAP

Bought with Jane K Ginter • Berkshire Hathaway HomeServices Homesale Realty

GET MORE INFORMATION





