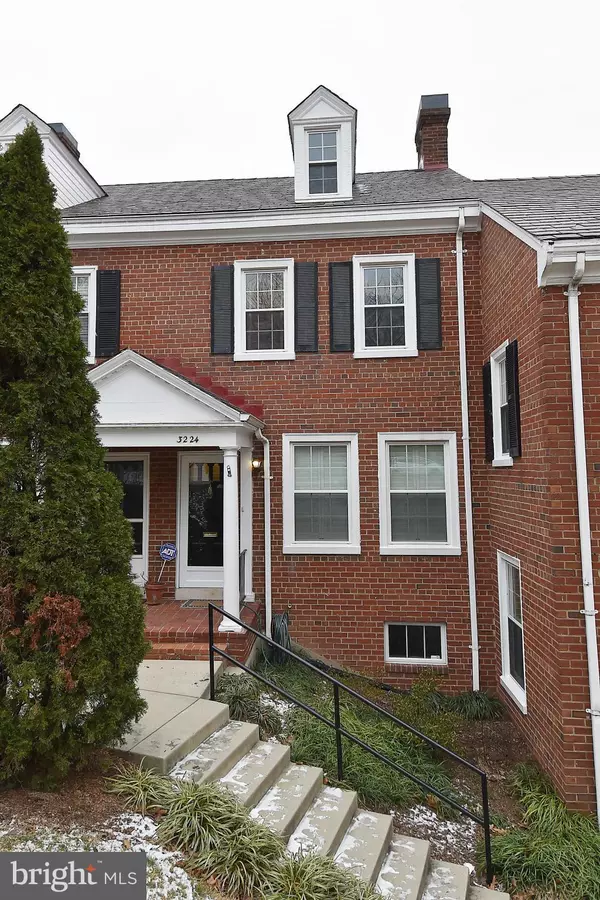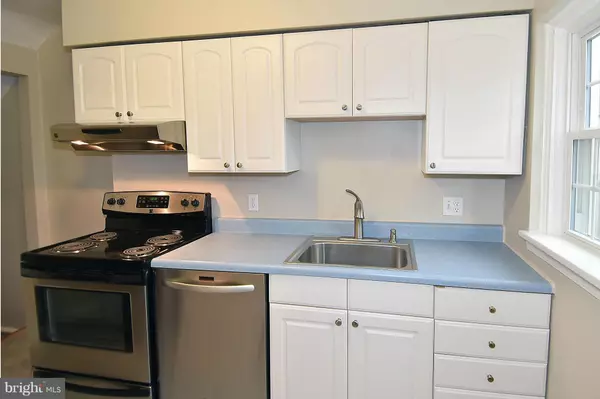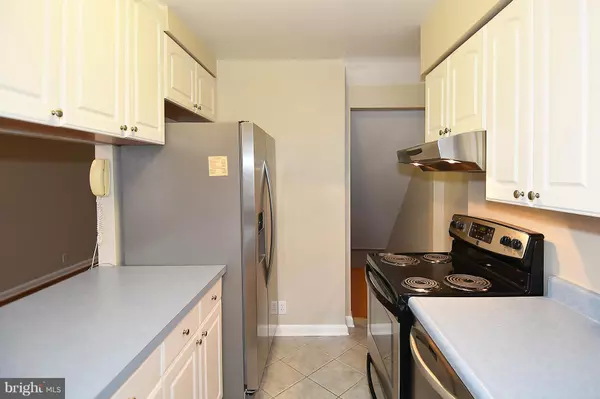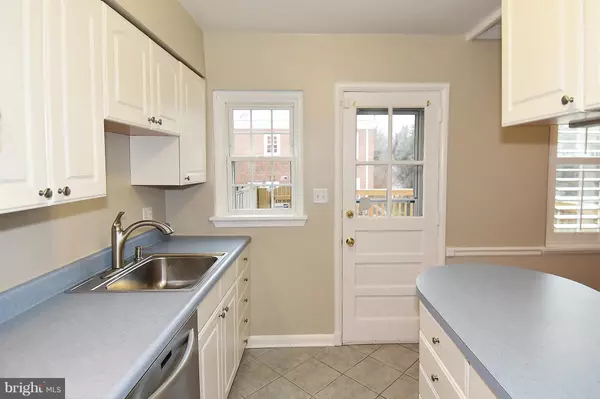$499,880
$499,880
For more information regarding the value of a property, please contact us for a free consultation.
3224 UTAH ST Arlington, VA 22206
3 Beds
3 Baths
1,750 SqFt
Key Details
Sold Price $499,880
Property Type Townhouse
Sub Type Interior Row/Townhouse
Listing Status Sold
Purchase Type For Sale
Square Footage 1,750 sqft
Price per Sqft $285
Subdivision Fairlington
MLS Listing ID 1001607945
Sold Date 03/25/16
Style Colonial
Bedrooms 3
Full Baths 3
Condo Fees $373/mo
HOA Y/N N
Abv Grd Liv Area 1,750
Originating Board MRIS
Year Built 1940
Annual Tax Amount $4,193
Tax Year 2015
Property Description
Expanded bright TH, Rare 4-Level Clarendon Model w/Dormer Window. Unique 4th Level master ste w/full bath. Full walkout bsmt w/high ceilings. Roomy kit w/newer appl. Renovated full bath. Main & lower level custom Built-in shelving, expanded closets, zoned HVAC, hardwoods, newer storm doors & windows. Rear patio overlooking greenspace. Walk to shopping, comm. ctr, shops, dog park, tennis, pool
Location
State VA
County Arlington
Zoning RA14-26
Rooms
Basement Outside Entrance, Fully Finished, Walkout Stairs, Connecting Stairway
Interior
Interior Features Attic, Dining Area, Primary Bath(s), Built-Ins, Crown Moldings, Wood Floors, Floor Plan - Traditional
Hot Water Electric
Heating Heat Pump(s), Zoned
Cooling Central A/C, Zoned
Equipment Dishwasher, Disposal, Dryer, Icemaker, Oven/Range - Electric, Refrigerator, Stove, Washer
Fireplace N
Appliance Dishwasher, Disposal, Dryer, Icemaker, Oven/Range - Electric, Refrigerator, Stove, Washer
Heat Source Electric
Exterior
Community Features Covenants
Amenities Available Community Center, Pool - Outdoor, Tennis Courts, Common Grounds
Water Access N
Accessibility None
Garage N
Private Pool N
Building
Story 3+
Sewer Public Sewer
Water Public
Architectural Style Colonial
Level or Stories 3+
Additional Building Above Grade
New Construction N
Schools
Middle Schools Gunston
High Schools Wakefield
School District Arlington County Public Schools
Others
HOA Fee Include Management,Pool(s)
Senior Community No
Tax ID 30-003-223
Ownership Condominium
Special Listing Condition Standard
Read Less
Want to know what your home might be worth? Contact us for a FREE valuation!

Our team is ready to help you sell your home for the highest possible price ASAP

Bought with Jake E Sullivan • RE/MAX Allegiance
GET MORE INFORMATION





