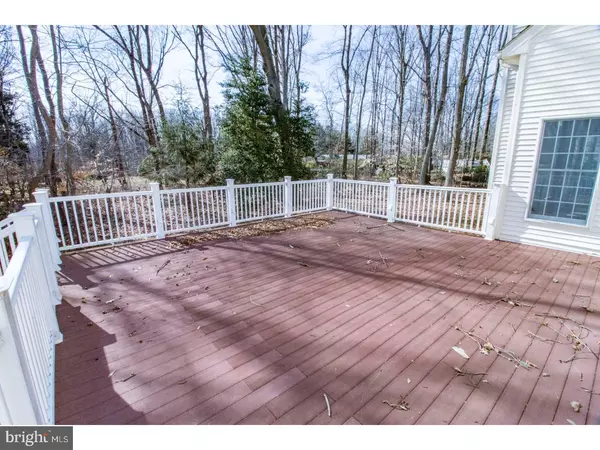$463,100
$550,000
15.8%For more information regarding the value of a property, please contact us for a free consultation.
401 TIMBER LN Mullica Hill, NJ 08062
4 Beds
4 Baths
3,844 SqFt
Key Details
Sold Price $463,100
Property Type Single Family Home
Sub Type Detached
Listing Status Sold
Purchase Type For Sale
Square Footage 3,844 sqft
Price per Sqft $120
Subdivision Forest Woods
MLS Listing ID 1000359027
Sold Date 11/08/17
Style Colonial
Bedrooms 4
Full Baths 3
Half Baths 1
HOA Fees $50/ann
HOA Y/N Y
Abv Grd Liv Area 3,844
Originating Board TREND
Year Built 2009
Annual Tax Amount $17,468
Tax Year 2016
Lot Size 1.030 Acres
Acres 1.03
Lot Dimensions 0X0
Property Description
Magnificent opportunity in the most prestigious neighborhood in Mullica Hill. The Enclave is comprised of custom homes in a tableau of gorgeous trees, boulders, naturalized landscaping and more. YOUR entree into this neighborhood could be this stately home which invites you in to a spacious and dramatic entry where you are treated by a sweeping staircase and gleaming hardwood floors. The space opens further to a formal sitting room, beautiful dining room, office featuring french doors and huge windows allowing tons of sunshine! The kitchen is HUGE with gorgeous CHERRY cabinetry, GRANITE counter-tops and STAINLESS STEEL JENN-AIRE appliances. This gorgeous kitchen opens to the dramatic two story great room, which invites you to sit and enjoy your wine by the fireplace. Upstairs the Master Bedroom has all the space you will ever need, and the Master Bath (OOH LA LA) and Walk-in closets, make this the perfect place to begin your day. There is a Princess suite complete with walk-in, and 2 more generously sized bedrooms upstairs for you to grow into! The basement is massive, and has the extra height so you can plan the perfect MAN-CAVE! THIS HOME WILL NOT LAST AT THIS PRICE...SCHEDULE YOUR APPT TODAY. Close to Phila, Cherry Hill, Delaware and all major roads in the highly sought after Clearview School District!
Location
State NJ
County Gloucester
Area Harrison Twp (20808)
Zoning R1
Rooms
Other Rooms Living Room, Dining Room, Primary Bedroom, Bedroom 2, Bedroom 3, Kitchen, Game Room, Family Room, Breakfast Room, Bedroom 1, Study, Sun/Florida Room, Other, Attic
Basement Full, Unfinished
Interior
Interior Features Primary Bath(s), Kitchen - Island, Butlers Pantry, Ceiling Fan(s), Kitchen - Eat-In
Hot Water Natural Gas
Heating Forced Air
Cooling Central A/C
Flooring Wood, Fully Carpeted, Tile/Brick
Fireplaces Number 1
Fireplaces Type Gas/Propane
Equipment Cooktop, Oven - Double
Fireplace Y
Appliance Cooktop, Oven - Double
Heat Source Natural Gas
Laundry Main Floor
Exterior
Exterior Feature Deck(s)
Garage Spaces 5.0
Utilities Available Cable TV
Water Access N
Roof Type Pitched,Shingle
Accessibility None
Porch Deck(s)
Attached Garage 3
Total Parking Spaces 5
Garage Y
Building
Lot Description Level, Trees/Wooded
Story 2
Foundation Concrete Perimeter
Sewer On Site Septic
Water Public
Architectural Style Colonial
Level or Stories 2
Additional Building Above Grade
Structure Type Cathedral Ceilings,9'+ Ceilings
New Construction N
Schools
Middle Schools Clearview Regional
High Schools Clearview Regional
School District Clearview Regional Schools
Others
Senior Community No
Tax ID 08-00036 08-00001
Ownership Fee Simple
Security Features Security System
Acceptable Financing Conventional, VA, USDA
Listing Terms Conventional, VA, USDA
Financing Conventional,VA,USDA
Special Listing Condition Short Sale
Read Less
Want to know what your home might be worth? Contact us for a FREE valuation!

Our team is ready to help you sell your home for the highest possible price ASAP

Bought with Stacy Griffin • Your Home Sold Guaranteed, Nancy Kowalik Group

GET MORE INFORMATION





