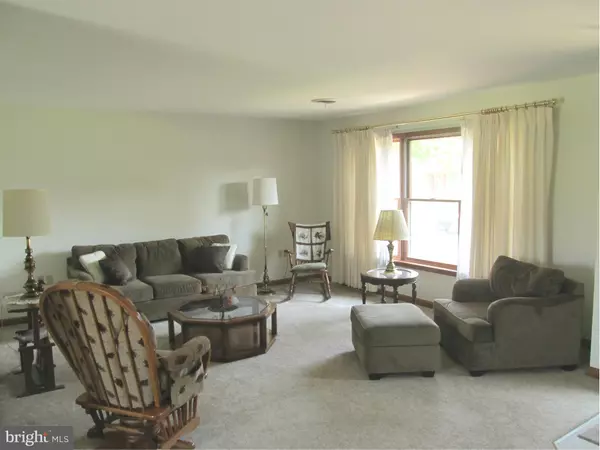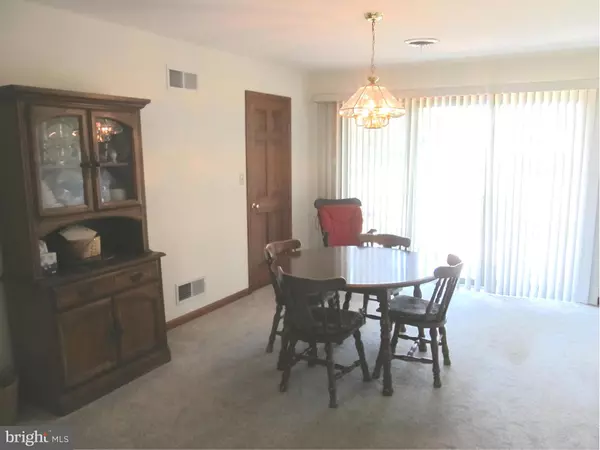$174,900
$174,900
For more information regarding the value of a property, please contact us for a free consultation.
1362 COVE DR Chambersburg, PA 17202
3 Beds
3 Baths
1,676 SqFt
Key Details
Sold Price $174,900
Property Type Single Family Home
Sub Type Detached
Listing Status Sold
Purchase Type For Sale
Square Footage 1,676 sqft
Price per Sqft $104
Subdivision Laurich Ridge
MLS Listing ID 1001024351
Sold Date 07/29/16
Style Ranch/Rambler
Bedrooms 3
Full Baths 2
Half Baths 1
HOA Y/N N
Abv Grd Liv Area 1,676
Originating Board MRIS
Year Built 1997
Annual Tax Amount $3,062
Tax Year 2015
Lot Size 0.310 Acres
Acres 0.31
Property Description
SOLID BRICK MASTERPIECE LIKE BRAND NEW!! SPACIOUS FORMAL LIVING ROOM, FORMAL DINING ROOM W/ ACCESS TO REAR PATIO, CUSTOM OAK KITCHEN W/ BREAKFAST AREA, LAUNDRY W/ HALF BATH OFF OF KITCHEN. LARGE MASTER BEDROOM W/ WALK-IN CLOSET AND MASTER BATH. OVER SIZED 2 CAR GARAGE W/ WORKSHOP. LOVELY LANDSCAPED YARD. HOME IS HANDI-CAP ACCESSIBLE. TRULY A MUST SEE!! ALL APPLIANCES CONVEY!! ONE YEAR WARRANTY!!
Location
State PA
County Franklin
Area Hamilton Twp (14511)
Rooms
Other Rooms Living Room, Dining Room, Primary Bedroom, Bedroom 2, Bedroom 3, Kitchen
Main Level Bedrooms 3
Interior
Interior Features Dining Area, Kitchen - Eat-In, Kitchen - Table Space, Primary Bath(s), Window Treatments
Hot Water Electric
Heating Forced Air
Cooling Central A/C
Equipment Washer/Dryer Hookups Only, Dishwasher, Dryer, Microwave, Oven/Range - Electric, Refrigerator, Washer
Fireplace N
Appliance Washer/Dryer Hookups Only, Dishwasher, Dryer, Microwave, Oven/Range - Electric, Refrigerator, Washer
Heat Source Oil
Exterior
Parking Features Garage Door Opener
Garage Spaces 2.0
Water Access N
Accessibility 32\"+ wide Doors, 36\"+ wide Halls, Grab Bars Mod
Attached Garage 2
Total Parking Spaces 2
Garage Y
Private Pool N
Building
Story 1
Sewer Public Sewer
Water Public
Architectural Style Ranch/Rambler
Level or Stories 1
Additional Building Above Grade
New Construction N
Others
Senior Community No
Tax ID 11-E16-250
Ownership Fee Simple
Special Listing Condition Standard
Read Less
Want to know what your home might be worth? Contact us for a FREE valuation!

Our team is ready to help you sell your home for the highest possible price ASAP

Bought with Joshua B Nelson • Preferred Realty LLc

GET MORE INFORMATION





