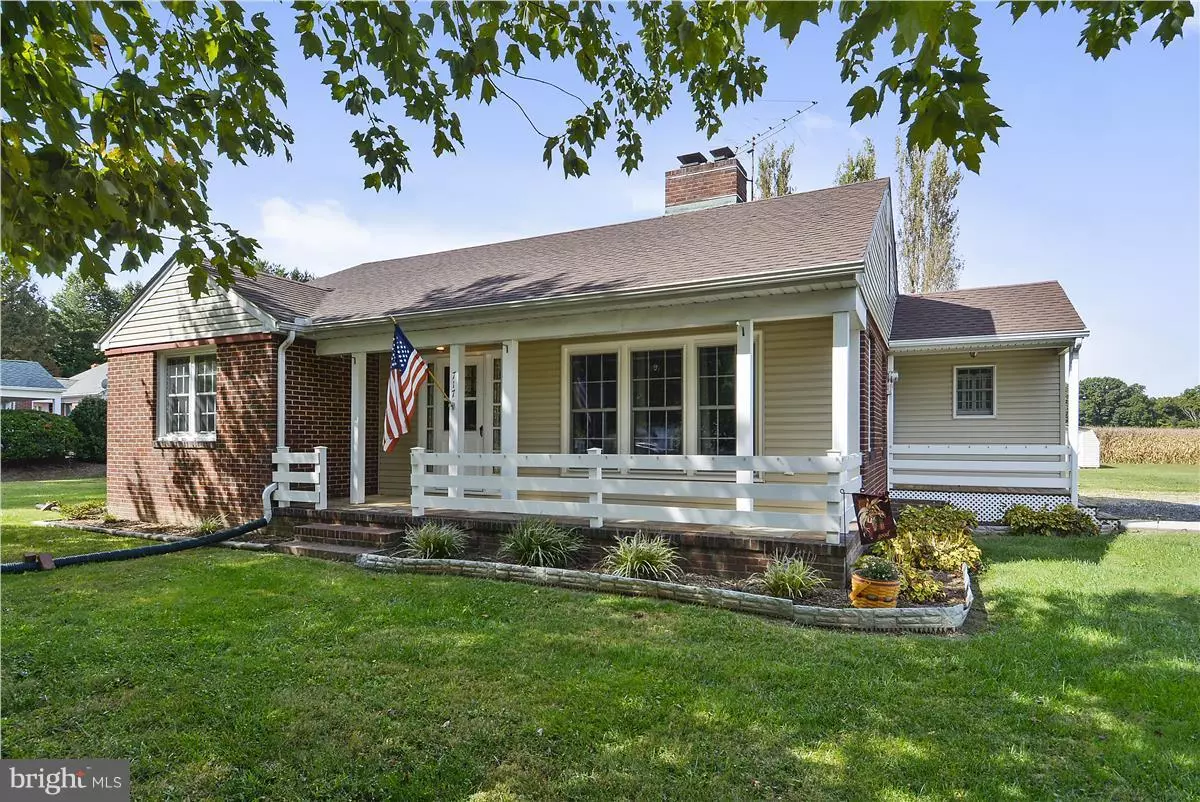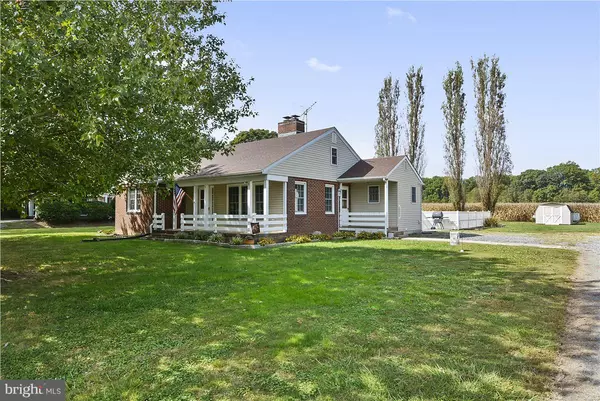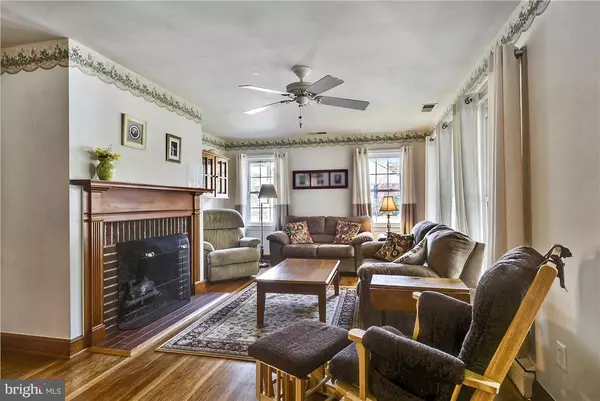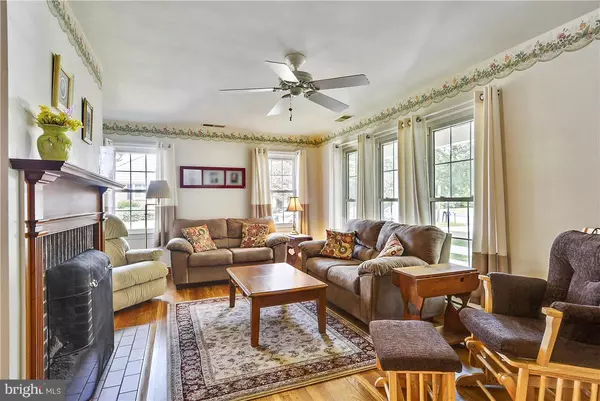$254,900
$249,900
2.0%For more information regarding the value of a property, please contact us for a free consultation.
717 CHURCH HILL RD Centreville, MD 21617
2 Beds
2 Baths
2,374 SqFt
Key Details
Sold Price $254,900
Property Type Single Family Home
Sub Type Detached
Listing Status Sold
Purchase Type For Sale
Square Footage 2,374 sqft
Price per Sqft $107
Subdivision Corsica Hills
MLS Listing ID 1001414627
Sold Date 12/19/17
Style Ranch/Rambler
Bedrooms 2
Full Baths 2
HOA Y/N N
Abv Grd Liv Area 1,232
Originating Board MRIS
Year Built 1953
Annual Tax Amount $3,477
Tax Year 2016
Lot Size 0.647 Acres
Acres 0.65
Property Description
Charming, well-built rancher on large lot backing up to farmland. Refinished original HW floors, wood burning fireplace with gas insert, updated kitchen, separate dining room, newer windows. In-ground pool just steps away from screened in porch. Finished basement complete with french drain. Invisible fence. Large floored, stand up attic for tons of storage.
Location
State MD
County Queen Annes
Zoning R-1
Rooms
Other Rooms Living Room, Dining Room, Bedroom 2, Kitchen, Family Room, Bedroom 1, Laundry
Basement Fully Finished
Main Level Bedrooms 2
Interior
Interior Features Dining Area, Entry Level Bedroom, Upgraded Countertops, Wood Floors, Floor Plan - Traditional
Hot Water Electric
Heating Forced Air
Cooling Central A/C
Fireplaces Number 1
Equipment Dishwasher, Dryer, Exhaust Fan, Microwave, Refrigerator, Stove, Washer
Fireplace Y
Appliance Dishwasher, Dryer, Exhaust Fan, Microwave, Refrigerator, Stove, Washer
Heat Source Oil, Bottled Gas/Propane
Exterior
Water Access N
Accessibility None
Garage N
Private Pool Y
Building
Story 2
Sewer Public Sewer
Water Public
Architectural Style Ranch/Rambler
Level or Stories 2
Additional Building Above Grade, Below Grade
New Construction N
Schools
School District Queen Anne'S County Public Schools
Others
Senior Community No
Tax ID 1803008347
Ownership Fee Simple
Special Listing Condition Standard
Read Less
Want to know what your home might be worth? Contact us for a FREE valuation!

Our team is ready to help you sell your home for the highest possible price ASAP

Bought with Claudia Hargrove • Long & Foster Real Estate, Inc.
GET MORE INFORMATION





