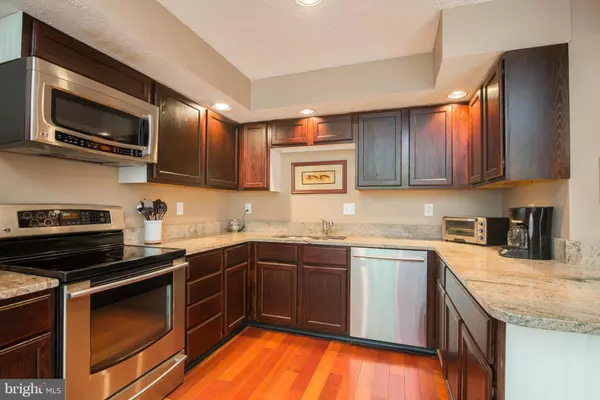$243,000
$239,900
1.3%For more information regarding the value of a property, please contact us for a free consultation.
5490 PRINCE WILLIAM CT Frederick, MD 21703
3 Beds
3 Baths
1,320 SqFt
Key Details
Sold Price $243,000
Property Type Townhouse
Sub Type Interior Row/Townhouse
Listing Status Sold
Purchase Type For Sale
Square Footage 1,320 sqft
Price per Sqft $184
Subdivision Ballenger Creek Meadows
MLS Listing ID 1001221451
Sold Date 06/30/17
Style Traditional
Bedrooms 3
Full Baths 2
Half Baths 1
HOA Fees $74/mo
HOA Y/N Y
Abv Grd Liv Area 1,320
Originating Board MRIS
Year Built 1992
Annual Tax Amount $2,238
Tax Year 2016
Lot Size 1,760 Sqft
Acres 0.04
Property Description
Beautifully updated townhome in sought-after Ballenger Creek Meadows. Brazilian cherry hardwood floors on main level with fresh paint throughout. Granite countertops, stainless steel appliances. Cathedral ceilings on top floor. Upgraded bathrooms. Basement plumbed for a full bathroom and ready for your finishing touches. Backs up to woods. Minutes from all Frederick has to offer. No city taxes!
Location
State MD
County Frederick
Zoning R8
Rooms
Basement Outside Entrance, Rear Entrance, Heated, Rough Bath Plumb, Space For Rooms, Unfinished, Walkout Level, Windows
Interior
Interior Features Combination Kitchen/Dining, Kitchen - Eat-In, Primary Bath(s), Upgraded Countertops, Window Treatments, Wood Floors, Recessed Lighting, Floor Plan - Traditional
Hot Water Natural Gas
Heating Central
Cooling Ceiling Fan(s), Central A/C
Equipment Washer/Dryer Hookups Only, Cooktop, Dishwasher, Disposal, Dryer, Dryer - Front Loading, Icemaker, Microwave, Oven - Self Cleaning, Oven - Single, Refrigerator, Washer, Washer - Front Loading
Fireplace N
Appliance Washer/Dryer Hookups Only, Cooktop, Dishwasher, Disposal, Dryer, Dryer - Front Loading, Icemaker, Microwave, Oven - Self Cleaning, Oven - Single, Refrigerator, Washer, Washer - Front Loading
Heat Source Natural Gas
Exterior
Exterior Feature Patio(s)
Community Features Commercial Vehicles Prohibited, Fencing
Amenities Available Baseball Field, Common Grounds, Tot Lots/Playground
View Y/N Y
Water Access N
View Trees/Woods
Roof Type Asphalt
Street Surface Black Top,Paved
Accessibility None
Porch Patio(s)
Garage N
Private Pool N
Building
Lot Description Backs to Trees
Story 3+
Sewer Public Sewer
Water Public
Architectural Style Traditional
Level or Stories 3+
Additional Building Above Grade
Structure Type Cathedral Ceilings
New Construction N
Schools
Elementary Schools Orchard Grove
Middle Schools Ballenger Creek
High Schools Tuscarora
School District Frederick County Public Schools
Others
HOA Fee Include Snow Removal,Trash
Senior Community No
Tax ID 1123450917
Ownership Fee Simple
Acceptable Financing Cash, Conventional
Listing Terms Cash, Conventional
Financing Cash,Conventional
Special Listing Condition Standard
Read Less
Want to know what your home might be worth? Contact us for a FREE valuation!

Our team is ready to help you sell your home for the highest possible price ASAP

Bought with Diane J Jones • RE/MAX Realty Group

GET MORE INFORMATION





