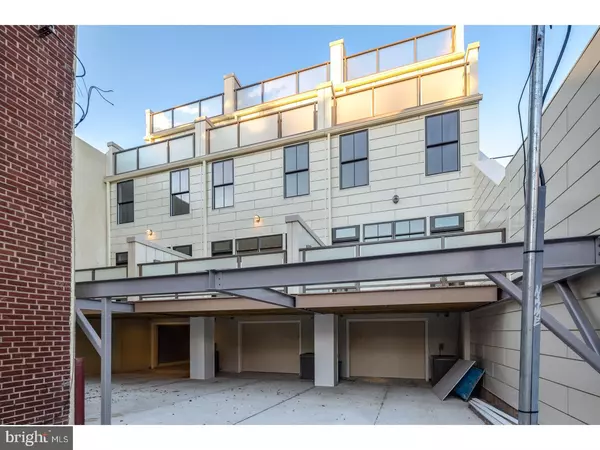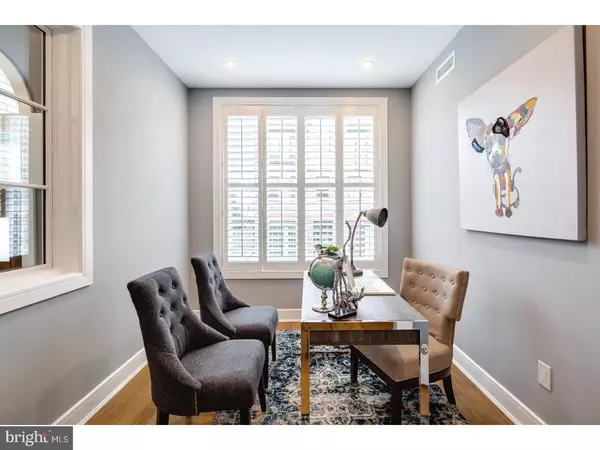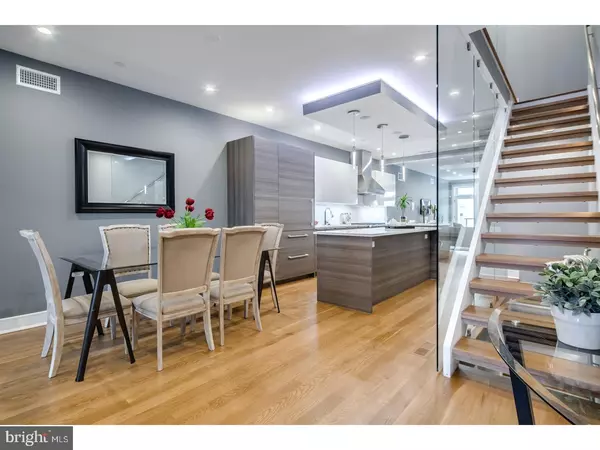$1,475,000
$1,525,000
3.3%For more information regarding the value of a property, please contact us for a free consultation.
738 BAINBRIDGE ST Philadelphia, PA 19147
5 Beds
5 Baths
4,000 SqFt
Key Details
Sold Price $1,475,000
Property Type Townhouse
Sub Type Interior Row/Townhouse
Listing Status Sold
Purchase Type For Sale
Square Footage 4,000 sqft
Price per Sqft $368
Subdivision Bella Vista
MLS Listing ID 1000298161
Sold Date 11/17/17
Style Contemporary
Bedrooms 5
Full Baths 4
Half Baths 1
HOA Fees $1/mo
HOA Y/N Y
Abv Grd Liv Area 4,000
Originating Board TREND
Year Built 2017
Annual Tax Amount $5,809
Tax Year 2017
Lot Size 4,078 Sqft
Lot Dimensions 16X86
Property Description
Bella Vista Strada -- 2 left of 7 luxurious townhomes. Welcome home to 4,000 sq. ft of MODERN elegance by Lily Development, experienced Philadelphia-based developer since 1999. Visit LilyDevelopment. com. Amenities include elevator to all floors, 5 outdoor spaces, smart home tech w 2 iPads, organized closets throughout, & rear garage. All within the coveted Meredith School District! Model home, all ready to move in for your convenience! Enter on the SECOND floor, you will be greeted by a STUNNING floating staircase with floor to ceiling glass rails, Contemporary kitchen, Poggenpohl cabinets and quartz counters, leading to a separate in-home office and SPACIOUS living area with tiled fireplace and over-sized terrace. THIRD floor includes 2 large bedrooms each with EN-SUITE bathrooms and more closet space than you will need! FOURTH floor, EXTRAORDINARY Master Suite with balcony, spa-like bath, and an EXTRA room with South facing balcony. Entertain in comfort on the ROOF DECK with 360 degree views of the City, water & electric hookup. Lower level includes another bedroom with full bath and a separate entrance from the back of home, great for a grandparent, au-pair. Incredible location, situated close to shops, restaurants, cafes, parks, the Historic market, Center City, public transportation and more. One year home warranty. 10 year tax abatement approved. More info: BellaVistaStrada. com. Wouldn't you love to live in a Lily home? Watch this walk through tour by our affiliate at Henck Design and see her interior design choices for this lovely home: https:vimeo .com/232688984
Location
State PA
County Philadelphia
Area 19147 (19147)
Zoning RM1
Direction North
Rooms
Other Rooms Living Room, Dining Room, Primary Bedroom, Bedroom 2, Bedroom 3, Kitchen, Family Room, Bedroom 1, In-Law/auPair/Suite
Interior
Interior Features Primary Bath(s), Kitchen - Island, Butlers Pantry, Skylight(s), Sprinkler System, Elevator, Intercom, Stall Shower, Kitchen - Eat-In
Hot Water Natural Gas
Heating Forced Air, Energy Star Heating System
Cooling Central A/C, Energy Star Cooling System
Flooring Wood
Fireplaces Number 1
Fireplaces Type Stone
Equipment Built-In Range, Dishwasher, Refrigerator, Disposal, Energy Efficient Appliances, Built-In Microwave
Fireplace Y
Window Features Energy Efficient
Appliance Built-In Range, Dishwasher, Refrigerator, Disposal, Energy Efficient Appliances, Built-In Microwave
Heat Source Natural Gas
Laundry Upper Floor
Exterior
Exterior Feature Roof, Patio(s), Balcony
Parking Features Garage Door Opener
Garage Spaces 2.0
Utilities Available Cable TV
Water Access N
Roof Type Pitched
Accessibility None
Porch Roof, Patio(s), Balcony
Total Parking Spaces 2
Garage N
Building
Lot Description Rear Yard
Story 3+
Foundation Concrete Perimeter
Sewer Public Sewer
Water Public
Architectural Style Contemporary
Level or Stories 3+
Additional Building Above Grade
New Construction Y
Schools
School District The School District Of Philadelphia
Others
Senior Community No
Ownership Fee Simple
Security Features Security System
Acceptable Financing Conventional
Listing Terms Conventional
Financing Conventional
Read Less
Want to know what your home might be worth? Contact us for a FREE valuation!

Our team is ready to help you sell your home for the highest possible price ASAP

Bought with Jacqueline R Ciarelli • BHHS Fox & Roach-Center City Walnut

GET MORE INFORMATION





