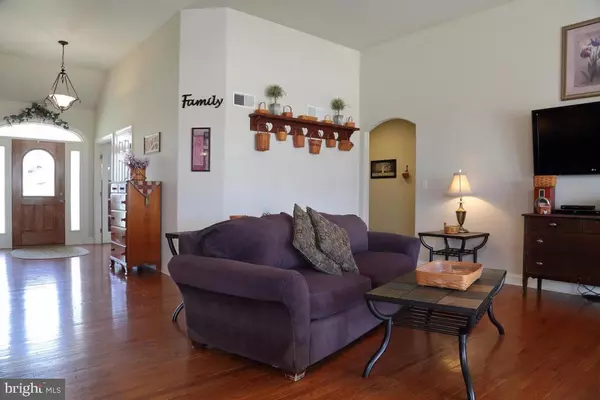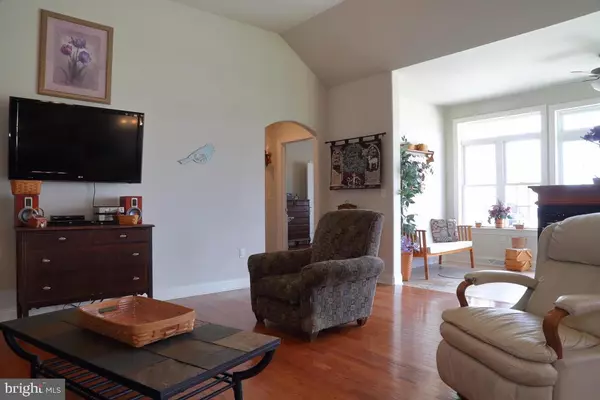$347,000
$349,900
0.8%For more information regarding the value of a property, please contact us for a free consultation.
3610 MOUNT JOY RD Mount Joy, PA 17552
4 Beds
3 Baths
2,468 SqFt
Key Details
Sold Price $347,000
Property Type Single Family Home
Sub Type Detached
Listing Status Sold
Purchase Type For Sale
Square Footage 2,468 sqft
Price per Sqft $140
Subdivision None Available
MLS Listing ID 1000797243
Sold Date 10/06/17
Style Ranch/Rambler
Bedrooms 4
Full Baths 3
HOA Y/N N
Abv Grd Liv Area 2,468
Originating Board LCAOR
Year Built 2008
Annual Tax Amount $7,561
Lot Size 1.000 Acres
Acres 1.0
Lot Dimensions 200x218
Property Description
Rambling Ranch on 1 ac. country lot. Absolutely incredible home w-wide open floor plan, 2 sided fire place, bull nose edges on the drywall throughout, lg formal dining rm w-fantastic tray ceiling. This home boasts of 4 bedrms(1 currently used as an office),3 full baths, Master suite w-tile shower & whirlpool, kitchen is equipped w-a huge island-room to sit at & tons of cabinetry w-a nice built in area for displaying those special items. PreWired for video/music plus a security system. 2500 sq ft of 1st flr convenience. Sunroom, WOW, what a view over looking the serene farm land & accessing the composite deck for entertaining. Basement consists of 9' walls, 2 egress windows for future expansion, & a sliding glass door to walk out to back yard. Take a look, you surely will love this home.
Location
State PA
County Lancaster
Area Rapho Twp (10554)
Zoning RESIDENTIAL
Rooms
Other Rooms Dining Room, Bedroom 2, Bedroom 3, Bedroom 4, Kitchen, Den, Foyer, Bedroom 1, Sun/Florida Room, Great Room, Laundry, Other, Bathroom 2, Bathroom 3, Primary Bathroom
Basement Poured Concrete, Windows, Full, Unfinished, Walkout Level
Interior
Interior Features Window Treatments, Kitchen - Eat-In, Formal/Separate Dining Room, Built-Ins, Kitchen - Island
Hot Water Natural Gas
Heating Gas, Forced Air, Programmable Thermostat
Cooling Programmable Thermostat, Central A/C
Flooring Hardwood
Fireplaces Number 1
Equipment Dryer, Refrigerator, Washer, Dishwasher, Built-In Microwave, Disposal, Oven/Range - Gas
Fireplace Y
Window Features Insulated,Screens
Appliance Dryer, Refrigerator, Washer, Dishwasher, Built-In Microwave, Disposal, Oven/Range - Gas
Heat Source Natural Gas
Exterior
Exterior Feature Deck(s), Porch(es)
Parking Features Garage Door Opener, Built In
Garage Spaces 2.0
Utilities Available Cable TV Available
Water Access N
Roof Type Shingle,Composite
Porch Deck(s), Porch(es)
Road Frontage Public
Total Parking Spaces 2
Garage Y
Building
Story 1
Sewer Septic Exists
Water Public
Architectural Style Ranch/Rambler
Level or Stories 1
Additional Building Above Grade, Below Grade
New Construction N
Schools
Middle Schools Manheim Central
High Schools Manheim Central
School District Manheim Central
Others
Tax ID 5406317400000
Ownership Other
Security Features Security System,Smoke Detector
Acceptable Financing Conventional, FHA, VA
Listing Terms Conventional, FHA, VA
Financing Conventional,FHA,VA
Read Less
Want to know what your home might be worth? Contact us for a FREE valuation!

Our team is ready to help you sell your home for the highest possible price ASAP

Bought with NON MEMBER • Non Member
GET MORE INFORMATION





