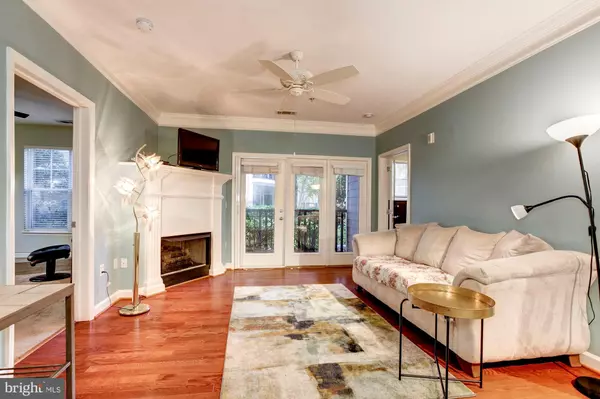$343,168
$343,168
For more information regarding the value of a property, please contact us for a free consultation.
501 HUNGERFORD DR #138 Rockville, MD 20850
2 Beds
2 Baths
1,165 SqFt
Key Details
Sold Price $343,168
Property Type Condo
Sub Type Condo/Co-op
Listing Status Sold
Purchase Type For Sale
Square Footage 1,165 sqft
Price per Sqft $294
Subdivision Fitz At Rockville Town C
MLS Listing ID MDMC684296
Sold Date 11/25/19
Style Contemporary
Bedrooms 2
Full Baths 2
Condo Fees $475/mo
HOA Y/N N
Abv Grd Liv Area 1,165
Originating Board BRIGHT
Year Built 2003
Annual Tax Amount $4,135
Tax Year 2019
Property Description
Rarely available 2-bed, 2-bath condo in sought after Fitz at Rockville Town Center. Enter to gleaming hardwood floors, granite countertops and a serene fireplace. Enjoy private, dual master suites with walk-in closets. In-unit full-size washer and dryer. Quiet fenced-in balcony off of the living room offers a view of the courtyard. Unit includes two parking spaces and a large storage room (about 10'X7'). Verizon Fios internet and TV included in condo fee.FHA/VA approved. Amenities include theater, billiards/party room, gym, pool and more! Close to Giant and Great Wall Supermarkets.Conveniently located 0.25 miles to Rockville Town Square and 0.6 miles to the Rockville Metro with Marc connections.
Location
State MD
County Montgomery
Zoning TC02
Rooms
Main Level Bedrooms 2
Interior
Interior Features Carpet, Ceiling Fan(s), Combination Dining/Living, Floor Plan - Open, Kitchen - Gourmet, Primary Bath(s), Walk-in Closet(s), Wood Floors
Heating Forced Air
Cooling Central A/C
Flooring Carpet, Ceramic Tile, Hardwood
Fireplaces Number 1
Fireplaces Type Gas/Propane
Equipment Dishwasher, Disposal, Dryer, Oven/Range - Gas, Refrigerator, Stainless Steel Appliances, Washer, Water Heater
Fireplace Y
Appliance Dishwasher, Disposal, Dryer, Oven/Range - Gas, Refrigerator, Stainless Steel Appliances, Washer, Water Heater
Heat Source Natural Gas
Laundry Dryer In Unit, Washer In Unit
Exterior
Exterior Feature Patio(s), Screened
Parking On Site 2
Amenities Available Billiard Room, Club House, Exercise Room, Extra Storage, Party Room, Pool - Outdoor, Reserved/Assigned Parking
Water Access N
Accessibility None
Porch Patio(s), Screened
Garage N
Building
Story 1
Unit Features Garden 1 - 4 Floors
Sewer Public Septic, Public Sewer
Water Public
Architectural Style Contemporary
Level or Stories 1
Additional Building Above Grade, Below Grade
New Construction N
Schools
School District Montgomery County Public Schools
Others
HOA Fee Include High Speed Internet,Pool(s),Snow Removal,Lawn Maintenance,Common Area Maintenance
Senior Community No
Tax ID 160403486610
Ownership Condominium
Special Listing Condition Standard
Read Less
Want to know what your home might be worth? Contact us for a FREE valuation!

Our team is ready to help you sell your home for the highest possible price ASAP

Bought with Robert H Myers • RE/MAX Realty Services

GET MORE INFORMATION





