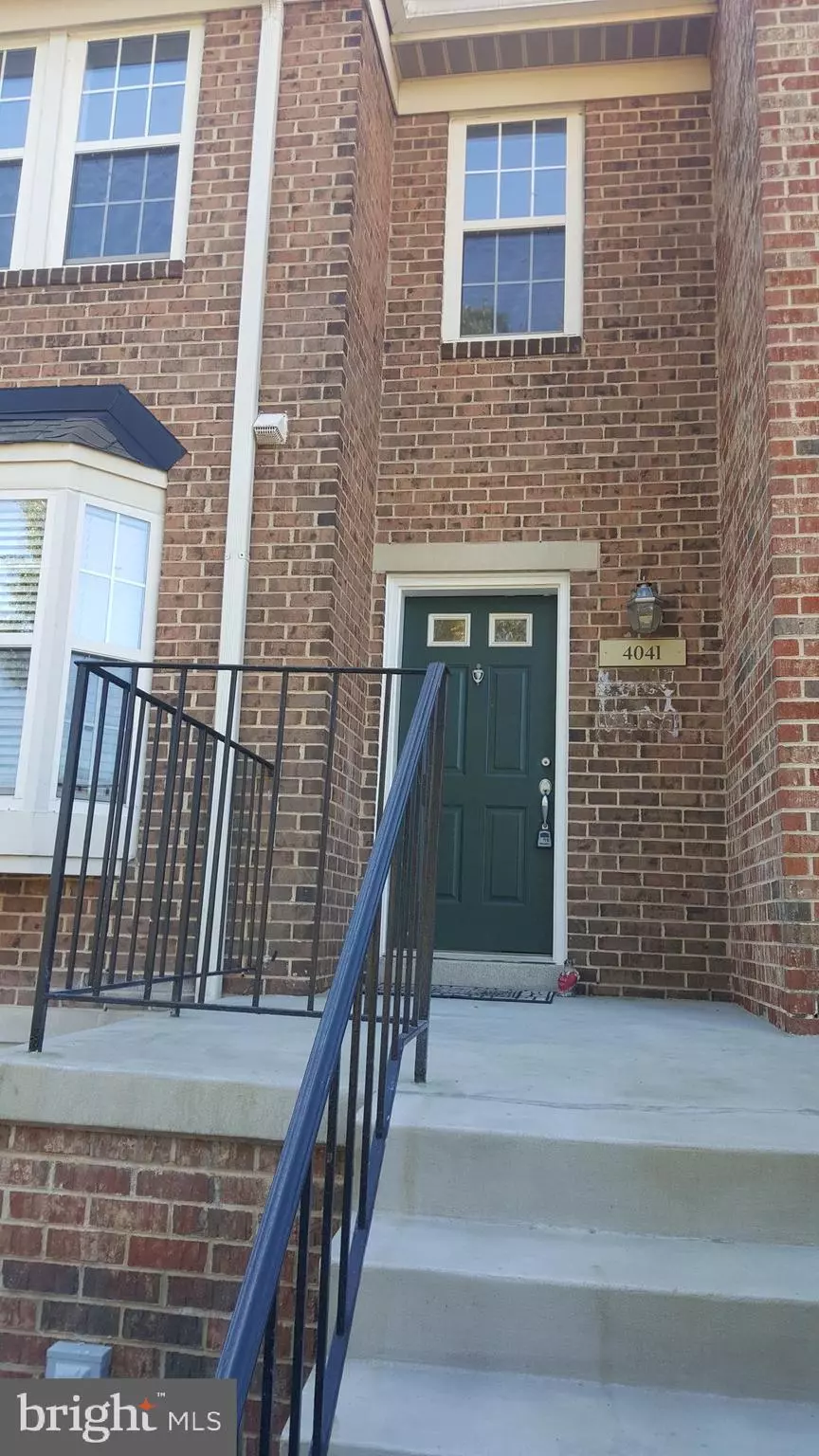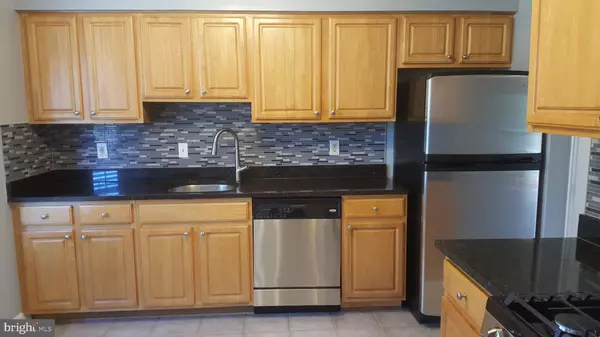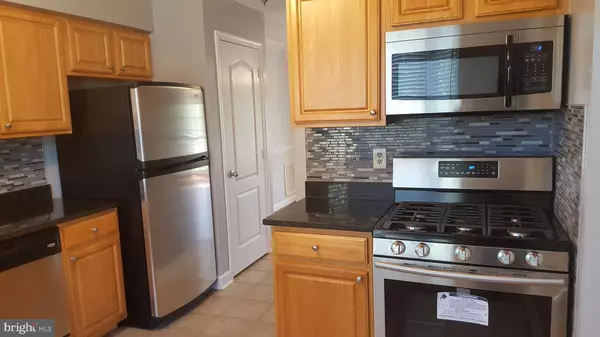$275,000
$277,500
0.9%For more information regarding the value of a property, please contact us for a free consultation.
4041 CHESTERWOOD DR Silver Spring, MD 20906
3 Beds
3 Baths
1,340 SqFt
Key Details
Sold Price $275,000
Property Type Condo
Sub Type Condo/Co-op
Listing Status Sold
Purchase Type For Sale
Square Footage 1,340 sqft
Price per Sqft $205
Subdivision Montgomery Chase
MLS Listing ID MDMC684594
Sold Date 11/22/19
Style Bi-level
Bedrooms 3
Full Baths 2
Half Baths 1
Condo Fees $270/mo
HOA Y/N N
Abv Grd Liv Area 1,340
Originating Board BRIGHT
Year Built 1983
Annual Tax Amount $2,636
Tax Year 2019
Property Description
Updated condo in a centrally located gated community, is ready to be your Home! Property features a two level, three bedrooms and two and a half baths with a private balcony. Wood flooring throughout the condo except the foyer and Kitchen area. Open Kitchen with bay window filtering in plenty of natural light. Granite countertops and stainless steel appliances adorn the kitchen. Large combo living and dining area with recessed lights open into the private balcony with two French doors. Unit gleams with plenty of natural light and fresh air. Washer dryer in the unit. Commuter s delight, and convenient to shopping and grocery markets. Property is off Georgia and Connecticut avenue and minutes away from Rt. 28 and ICC.
Location
State MD
County Montgomery
Zoning R20
Rooms
Other Rooms Living Room, Dining Room, Kitchen, Foyer
Interior
Interior Features Ceiling Fan(s), Chair Railings, Combination Dining/Living, Crown Moldings, Kitchen - Eat-In
Heating Central, Forced Air, Programmable Thermostat
Cooling Ceiling Fan(s), Central A/C, Heat Pump(s)
Equipment Built-In Microwave, Dryer - Electric, Dishwasher, Disposal, Icemaker, Microwave, Oven/Range - Gas, Refrigerator, Stainless Steel Appliances, Washer, Washer/Dryer Stacked, Water Heater
Fireplace N
Appliance Built-In Microwave, Dryer - Electric, Dishwasher, Disposal, Icemaker, Microwave, Oven/Range - Gas, Refrigerator, Stainless Steel Appliances, Washer, Washer/Dryer Stacked, Water Heater
Heat Source Natural Gas
Laundry Has Laundry, Washer In Unit, Dryer In Unit
Exterior
Utilities Available Cable TV Available, Fiber Optics Available, Natural Gas Available, Sewer Available, Water Available, Electric Available
Amenities Available Common Grounds, Gated Community, Pool - Outdoor
Water Access N
Accessibility None
Garage N
Building
Story 2
Sewer Public Sewer
Water Public
Architectural Style Bi-level
Level or Stories 2
Additional Building Above Grade, Below Grade
New Construction N
Schools
School District Montgomery County Public Schools
Others
HOA Fee Include Insurance,Lawn Care Front,Lawn Maintenance,Management,Pool(s),Security Gate,Parking Fee,Common Area Maintenance,Road Maintenance,Snow Removal,Trash
Senior Community No
Tax ID 161303493307
Ownership Condominium
Security Features Security Gate
Horse Property N
Special Listing Condition Standard
Read Less
Want to know what your home might be worth? Contact us for a FREE valuation!

Our team is ready to help you sell your home for the highest possible price ASAP

Bought with Gary R Ahrens • Keller Williams Realty Centre

GET MORE INFORMATION





